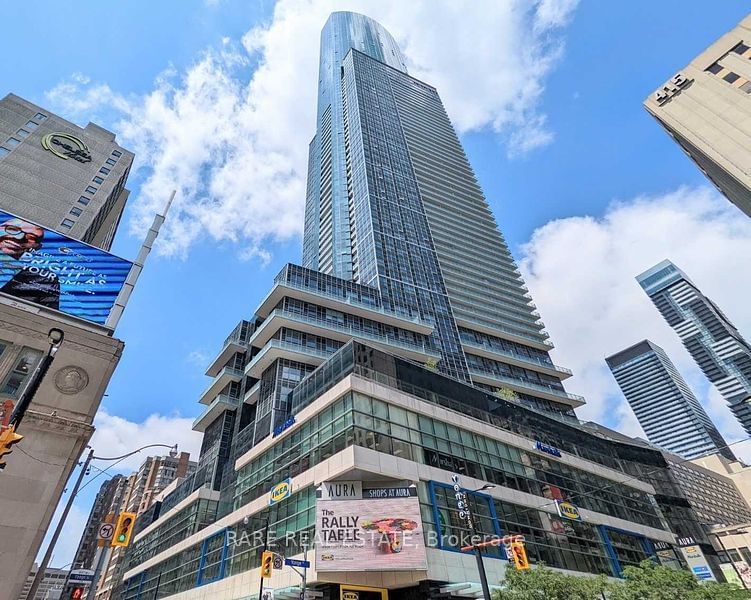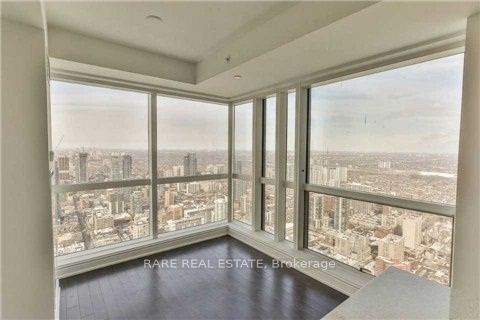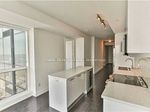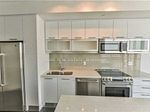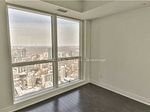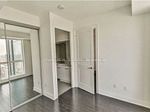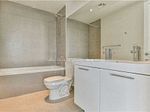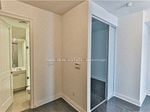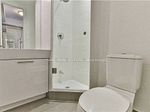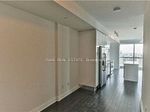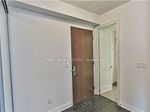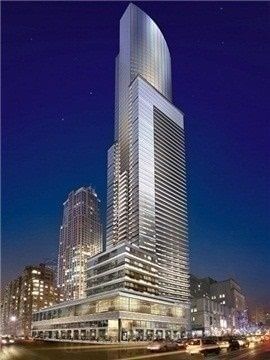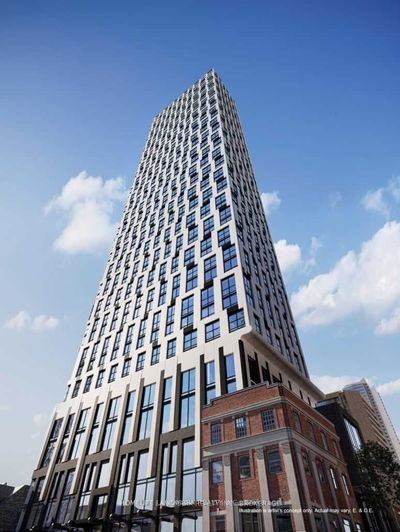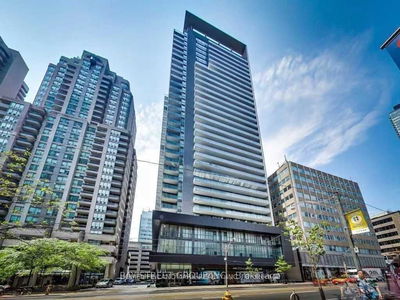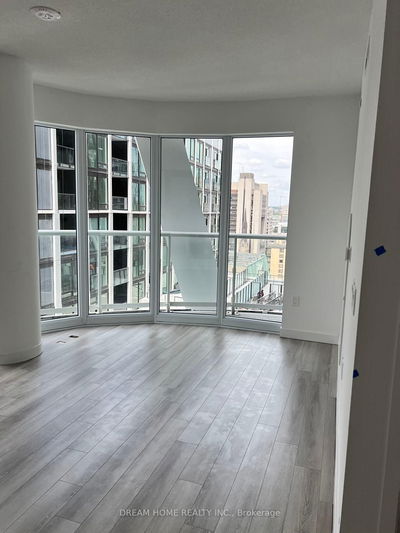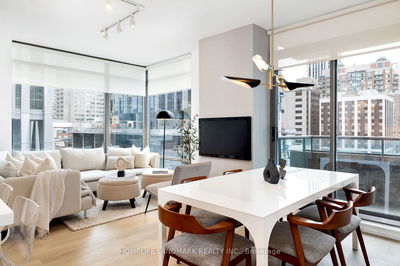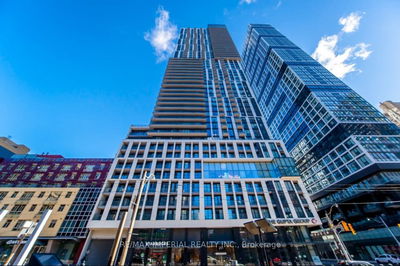* Perfect 2 Bedroom Floor Plan At Aura Condo In The Heart Of Downtown * Direct Underground Access To TTC, Metro, Sobey's, LCBO And More * Fantastic Amenities Including State Of The Art Gym, Outdoor Terrace, Party Room, Lounge, BBQ * Step To Eaton Centre, U Of T, Toronto Metropolitan University, Hospitals, And Much More *
Property Features
- Date Listed: Wednesday, April 10, 2024
- City: Toronto
- Neighborhood: Bay Street Corridor
- Major Intersection: Yonge /Gerrard
- Full Address: 6301-388 Yonge Street, Toronto, M5B 0A4, Ontario, Canada
- Living Room: Hardwood Floor, Combined W/Dining, North View
- Kitchen: Hardwood Floor, Modern Kitchen, Open Concept
- Listing Brokerage: Rare Real Estate - Disclaimer: The information contained in this listing has not been verified by Rare Real Estate and should be verified by the buyer.

