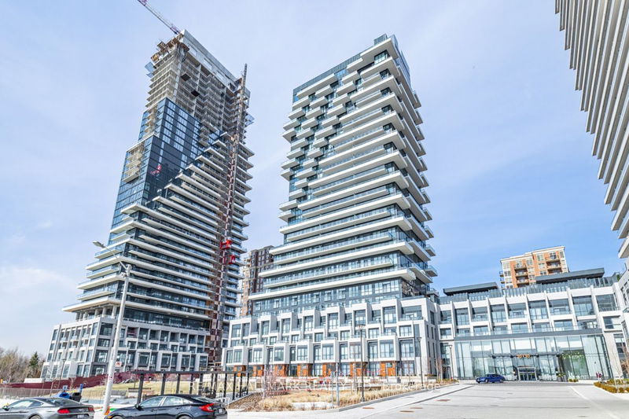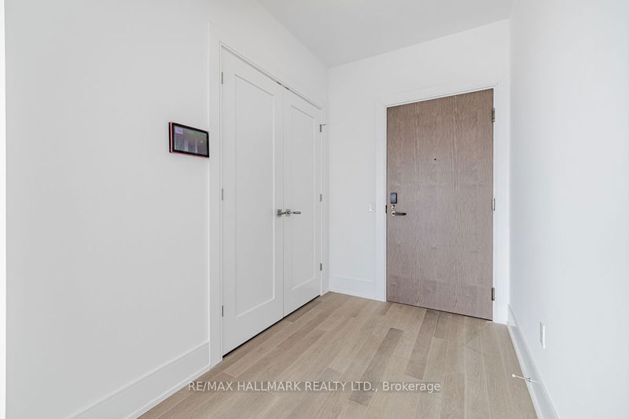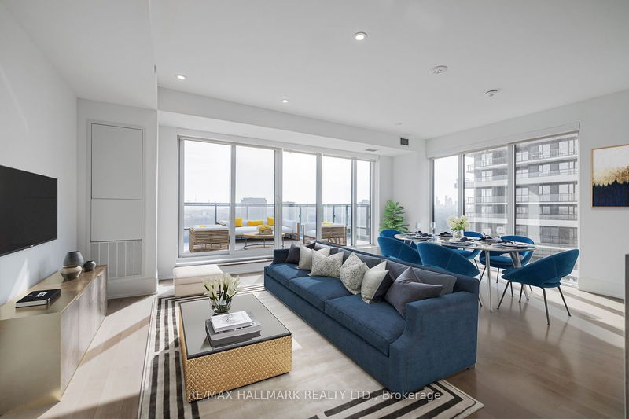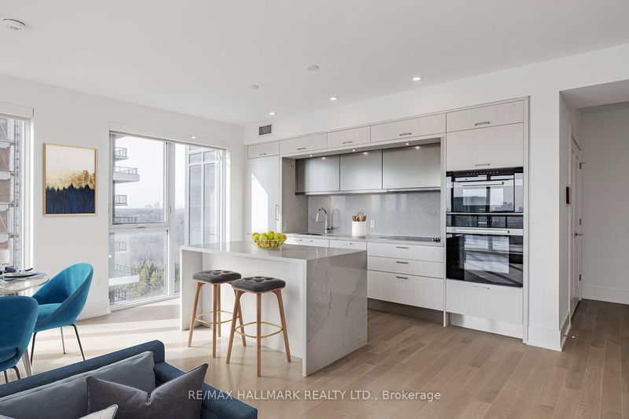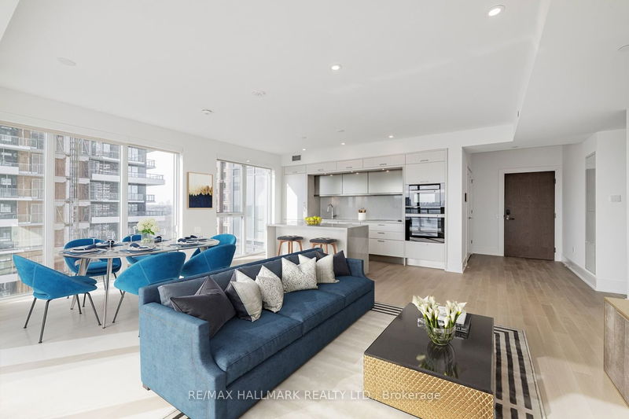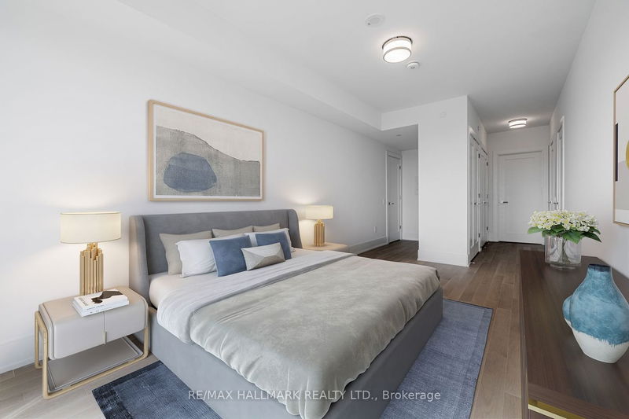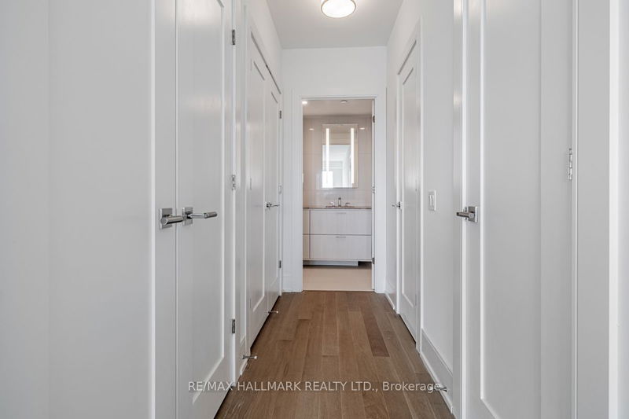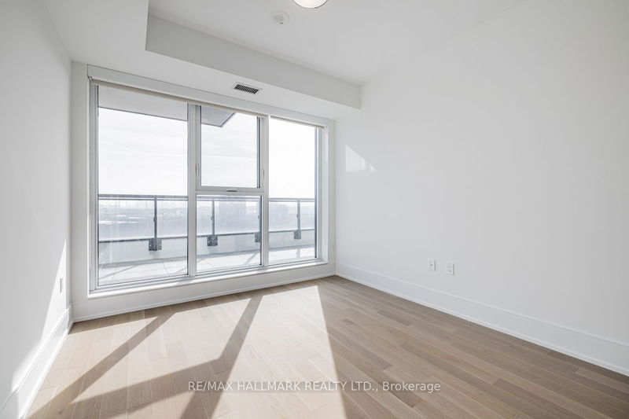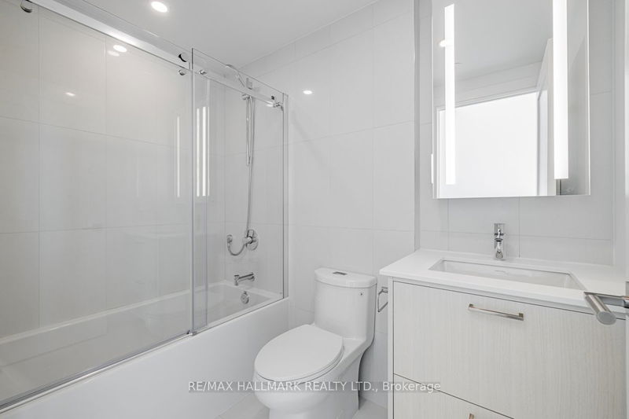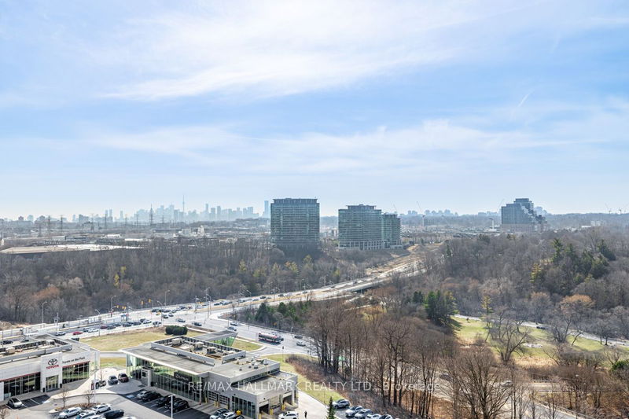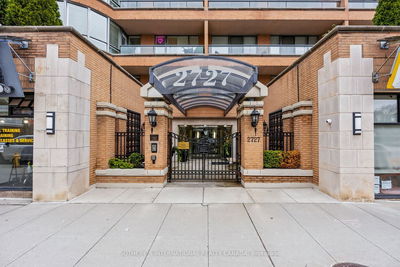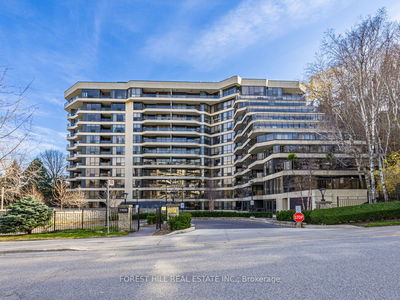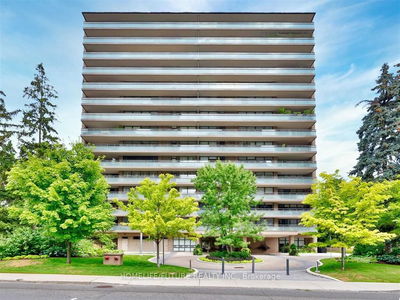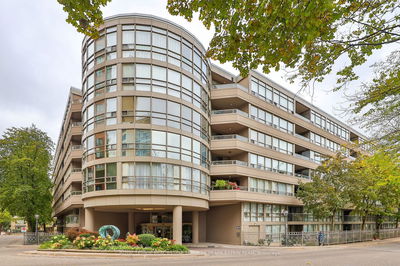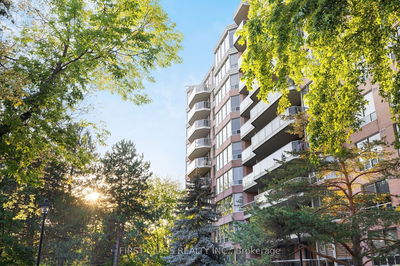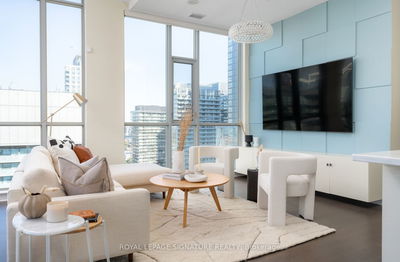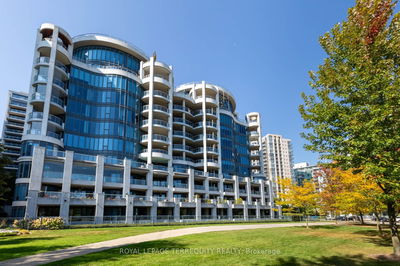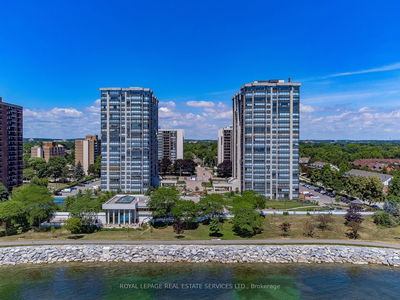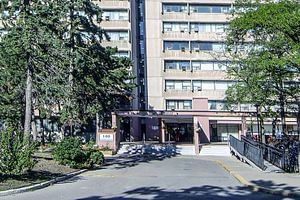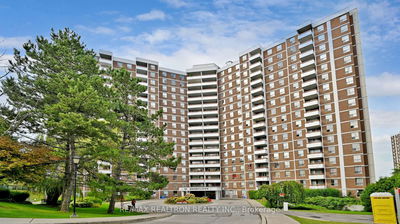Exquisite Signature Tridel corner unit at the brand new Auberge on the park. Sweeping views of downtown Toronto from a 388 square foot terrace. This unique and extraordinary residence redefines luxury living, boasting living space of 1443Sqft and a 388 Sqft Terrace, 10 ceilings, 4 3/8" hardwood floors throughout, signature Miele kitchen appliances, walk out o a large terrace that offers views from south to west. A spacious master bedroom with walkout to terrace, two nice size walk-in closets with two extra coat, closets beautiful ensuite with shower and double under-mount sinks. The second bedroom boasts, a four piece en suite with a generous closet. Walk in laundry room and spacious two piece powder room. Auberge on the park is only minutes away from the city centre, major highways and transit, including the future crosstown LRT. Close proximity to museums boutiques, great schools, restaurants, and so much more!!
Property Features
- Date Listed: Thursday, April 11, 2024
- City: Toronto
- Neighborhood: Banbury-Don Mills
- Major Intersection: Eglinton Ave E & Leslie St
- Full Address: 1335-20 INN ON THE PARK Drive, Toronto, M3C 0P8, Ontario, Canada
- Living Room: Combined W/Dining, Combined W/Kitchen, W/O To Terrace
- Kitchen: Combined W/Living, Combined W/Dining, W/O To Terrace
- Listing Brokerage: Re/Max Hallmark Realty Ltd. - Disclaimer: The information contained in this listing has not been verified by Re/Max Hallmark Realty Ltd. and should be verified by the buyer.

