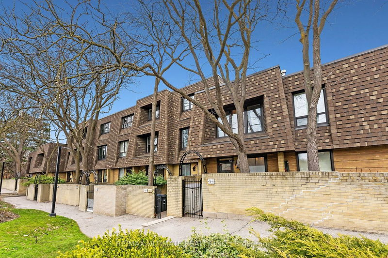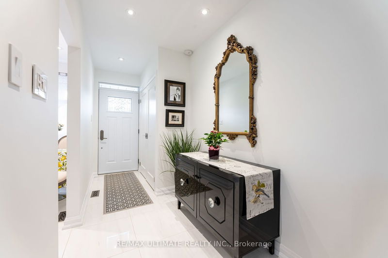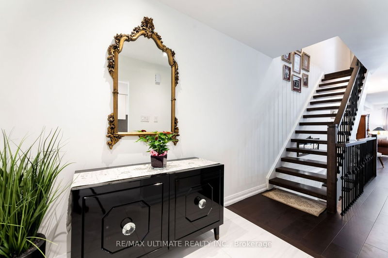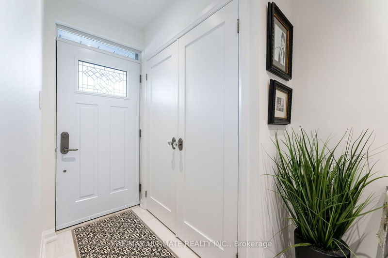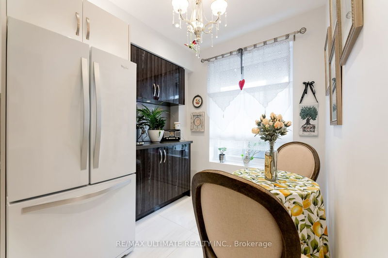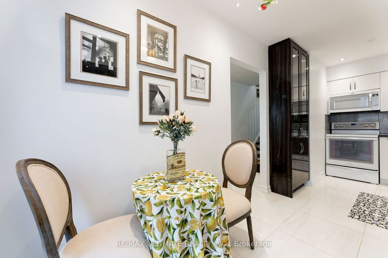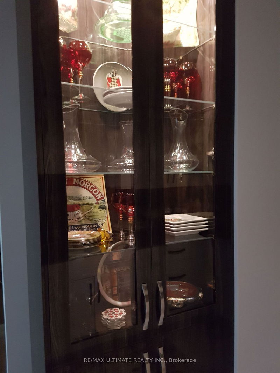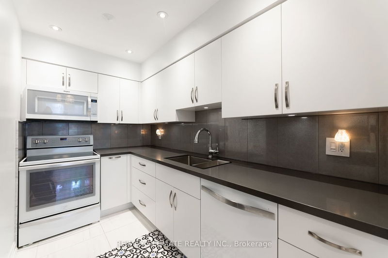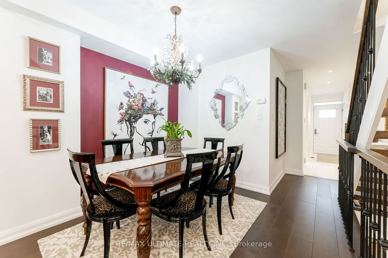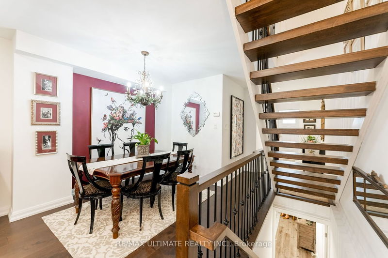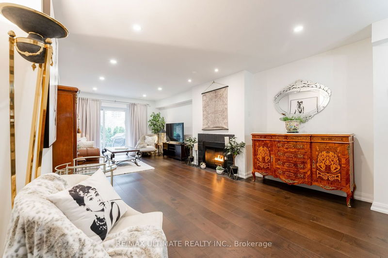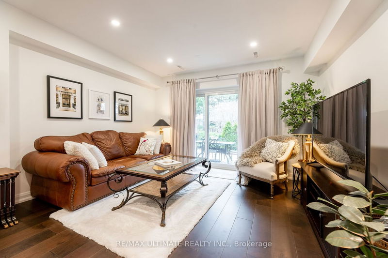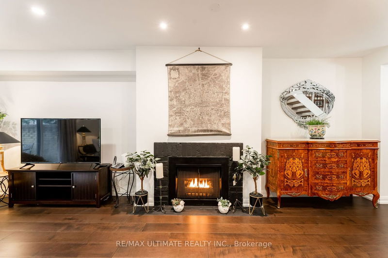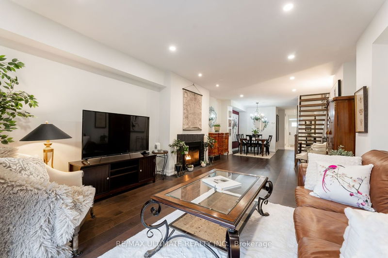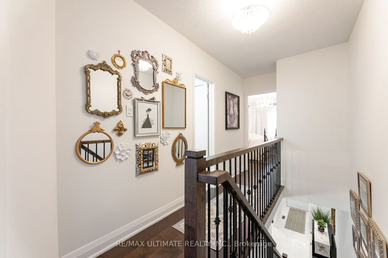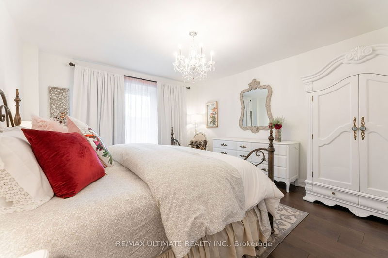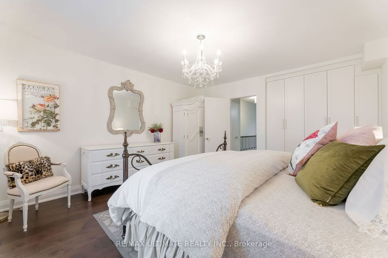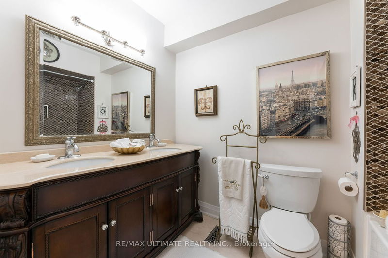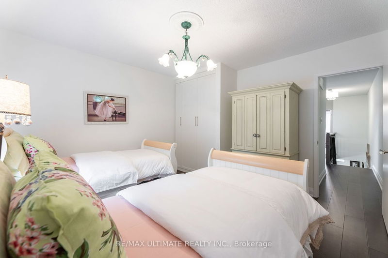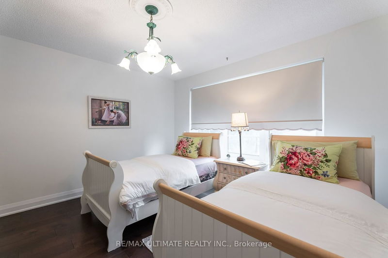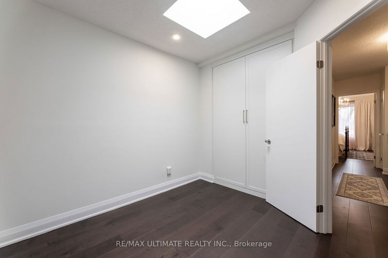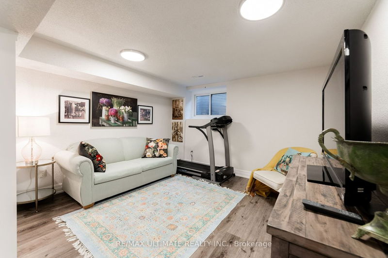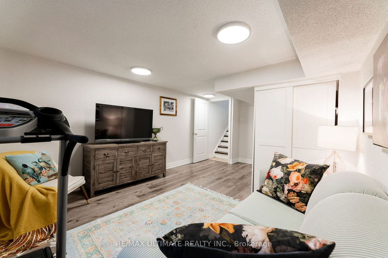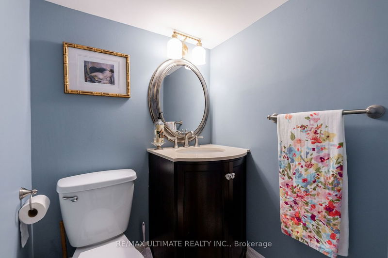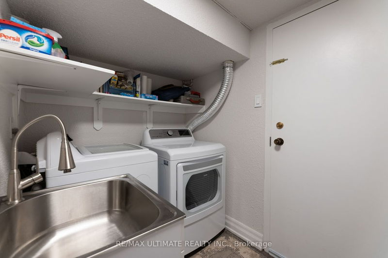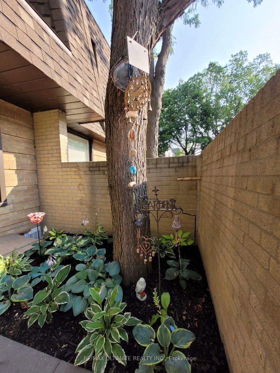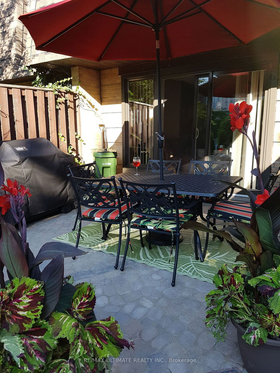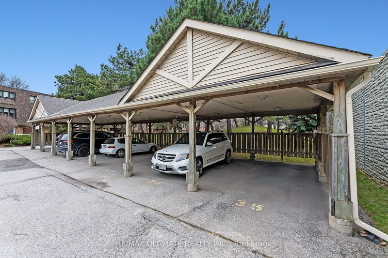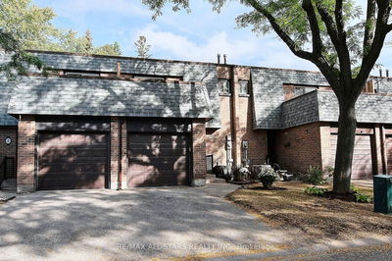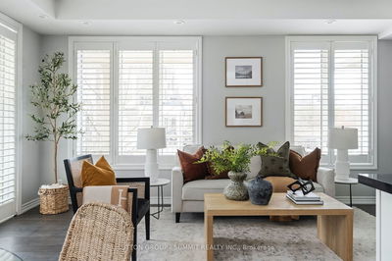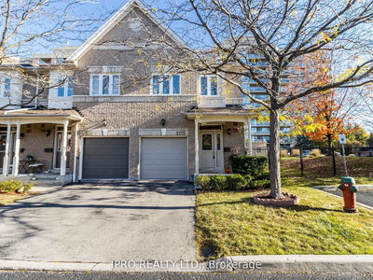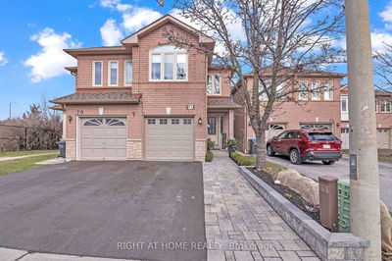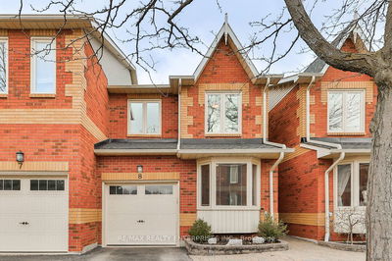You'll love this gorgeous turn key, bright and airy, renovated immaculate 3 Bedroom Luxury condo townhouse in prestigious St. Andrews Neighbourhood. High-end, eat-in, designer "Mirales" custom kitchen (2017) with "Frankie" sink, quartz countertop, coffee station and "CIOT" porcelain flooring. Open concept living/dining with: high ceiling, natural lighting, potlights, warm welcoming gas fireplace, and walkout through sliding glass doors to lovely cobble stone patio. Rich, engineered maple hardwood flooring throughout. Generous sized Master Bedroom. California closets in all three bedrooms. Elegantly renovated 5 - piece main bath: marble vanity, 2 sink countertop, soaker tub. Bright, Finished lower level: family room, in-suite laundry, 2- piece powder room. Rare carport parking. Bus to York Mills subway at your door or walk to subway in 10 minutes. Easy city-wide access to HWY's 401/407/427/404/DVP, Yonge Street and Bayview Avenue. Don't miss your chance to view this stunning, renovated home located in one of Toronto's prime locations!
Property Features
- Date Listed: Thursday, April 11, 2024
- Virtual Tour: View Virtual Tour for 10-78 Upper Canada Drive
- City: Toronto
- Neighborhood: St. Andrew-Windfields
- Major Intersection: Lord Seaton And Upper Canada Drive
- Full Address: 10-78 Upper Canada Drive, Toronto, M2P 2A3, Ontario, Canada
- Living Room: Gas Fireplace, W/O To Patio, Hardwood Floor
- Kitchen: Modern Kitchen, Quartz Counter, Porcelain Floor
- Family Room: 2 Pc Bath, Closet Organizers, Laminate
- Listing Brokerage: Re/Max Ultimate Realty Inc. - Disclaimer: The information contained in this listing has not been verified by Re/Max Ultimate Realty Inc. and should be verified by the buyer.

