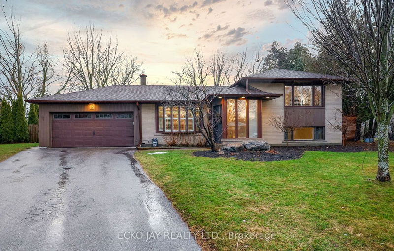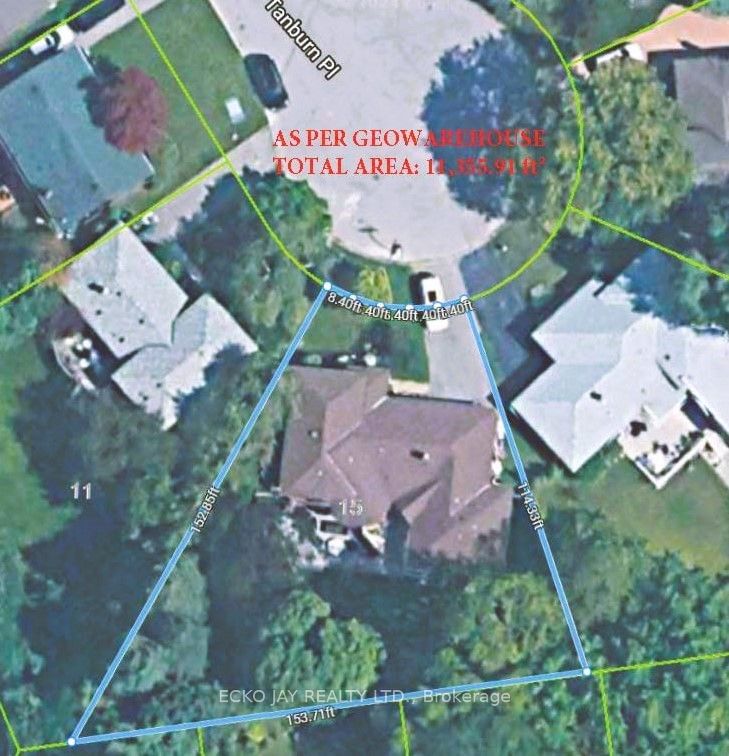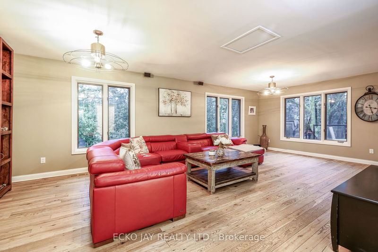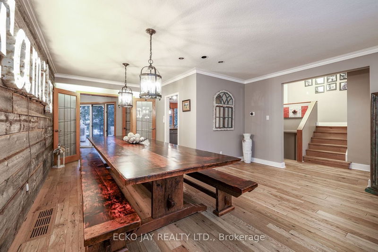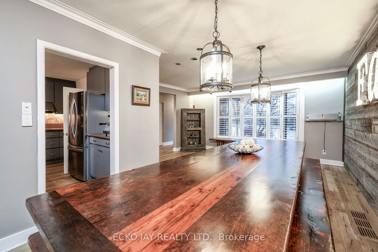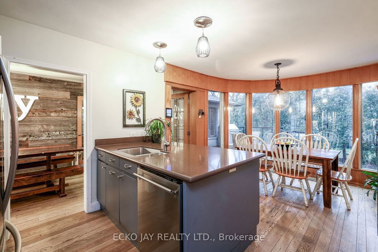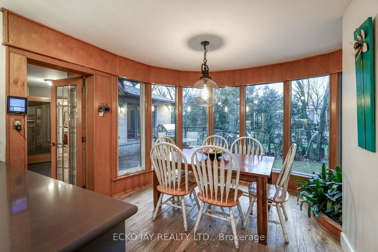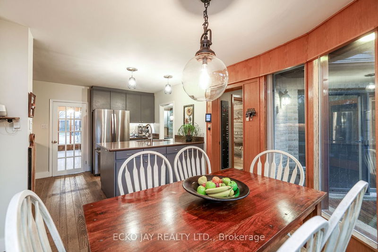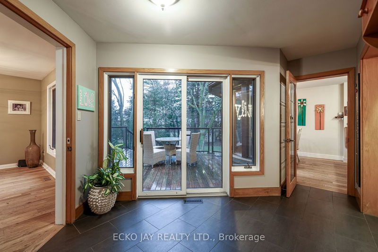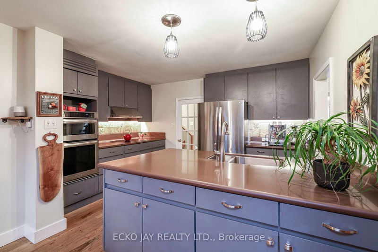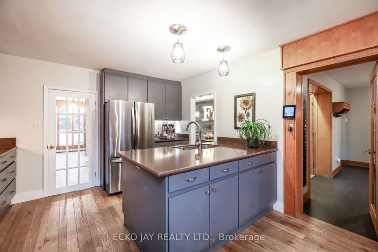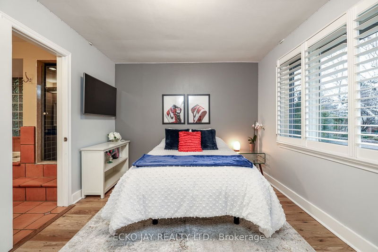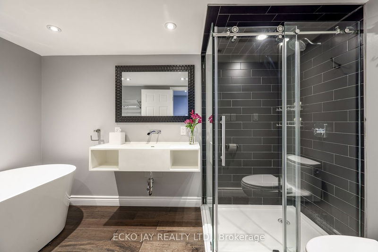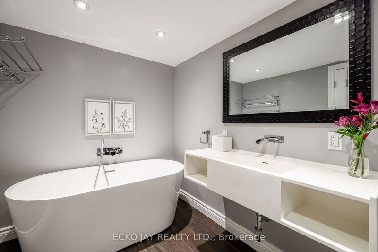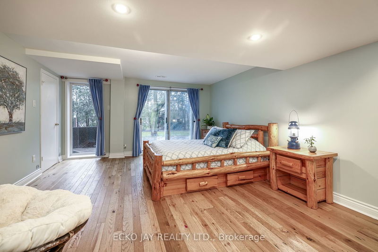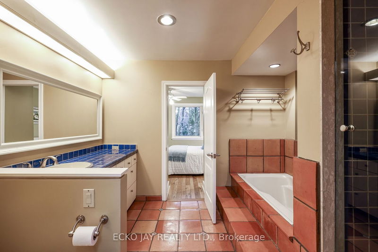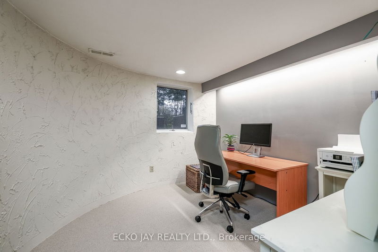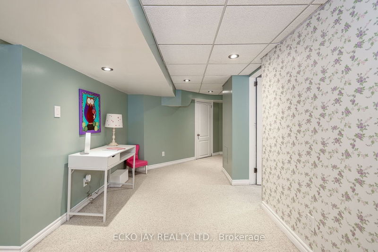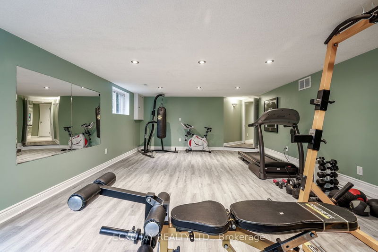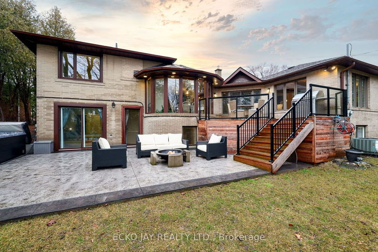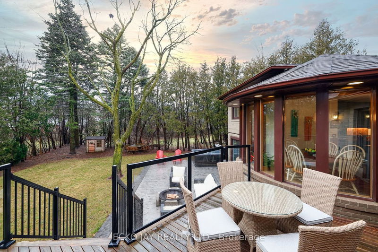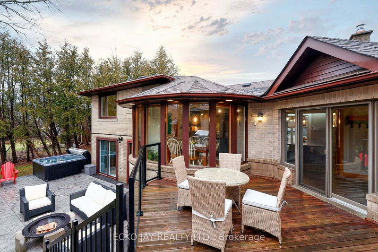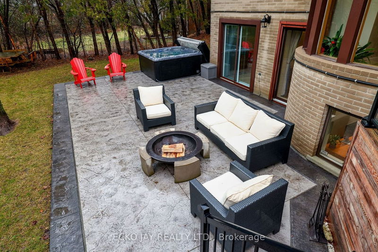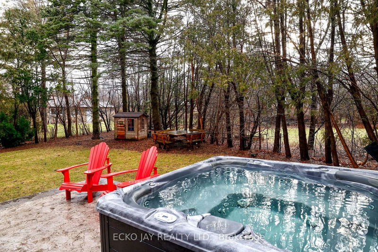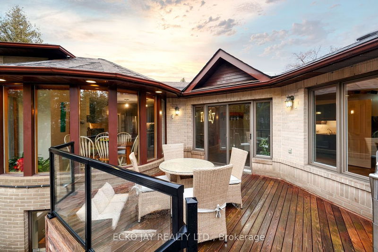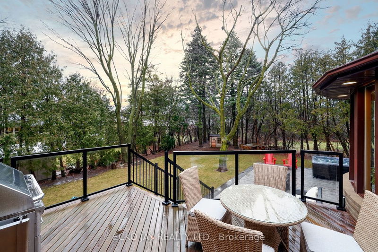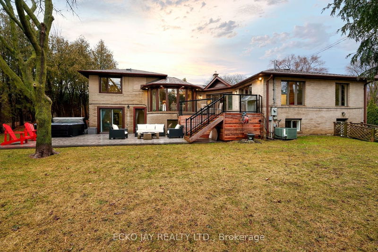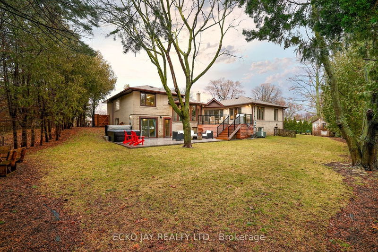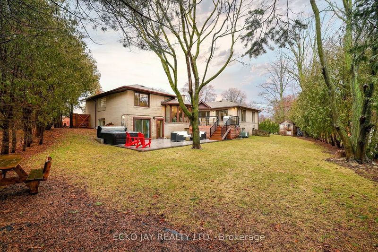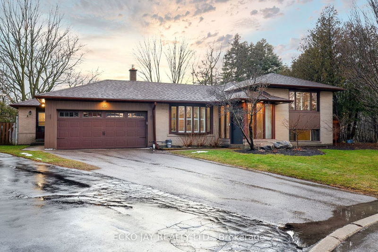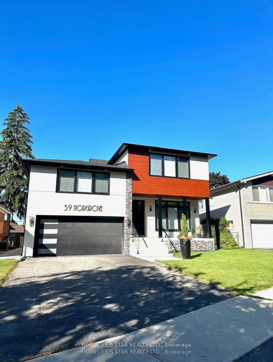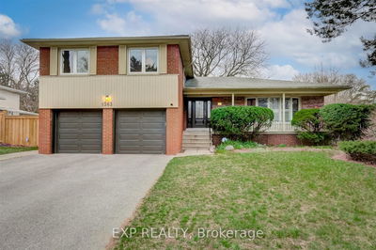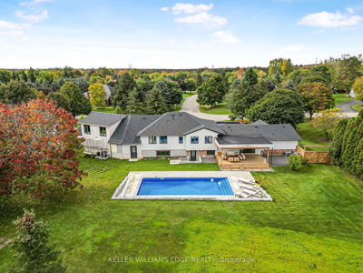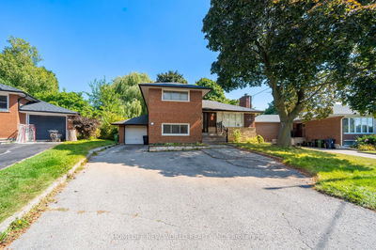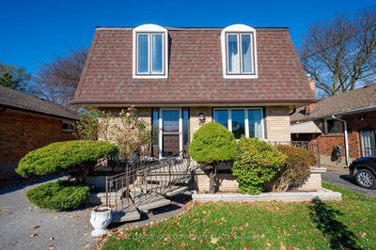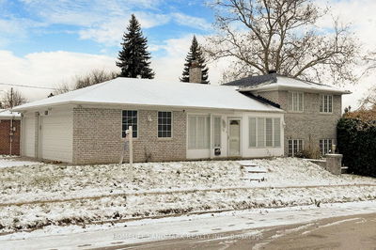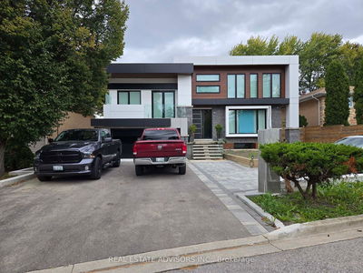Like Being in the Country. Calm and serene setting at the end of a much sought-after, exclusive cul-de-sac. 2,981 sq. ft. of total living space. 4-bedroom home with nanny/in-law/granny potential. Separate entrance, home office, large additions, humongous11,356 sq ft lot. Private park like backyard with mature trees, walkout lower level, large, gym, heated double garage, concrete pattern 31.5' x 19.5' patio, hot tub, cedar deck with glass railing & much more. Ideal for family & entertaining. Truly a one-of-a-kind rare find! Many upgrades (see list). Near public, Catholic, French Immersion & private schools, lower, middle & high schools. Walk to Broadlands Community Centre (outdoor pool, outdoor rink, programs available in fitness/wellness, sports, camps & general interests. Classes for dance, yoga, visual arts, & martial arts). Steps to ravines, parks, nature trails, grocery stores & TTC. Mins to Shops at Don Mills & other malls & plazas. EZ access to DVP/404 & 401.
Property Features
- Date Listed: Monday, April 15, 2024
- Virtual Tour: View Virtual Tour for 15 Tanburn Place
- City: Toronto
- Neighborhood: Parkwoods-Donalda
- Major Intersection: York Mills/Brookbanks/Underhill
- Full Address: 15 Tanburn Place, Toronto, M3A 1X6, Ontario, Canada
- Living Room: Bow Window, Hardwood Floor, Pot Lights
- Kitchen: Updated, O/Looks Garden, Hardwood Floor
- Family Room: O/Looks Garden, W/O To Deck, Hardwood Floor
- Listing Brokerage: Ecko Jay Realty Ltd. - Disclaimer: The information contained in this listing has not been verified by Ecko Jay Realty Ltd. and should be verified by the buyer.

