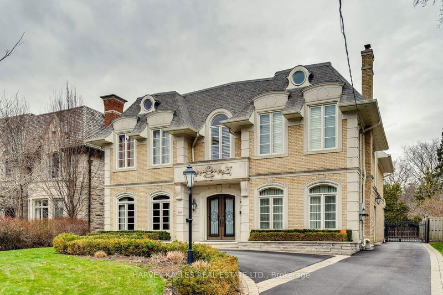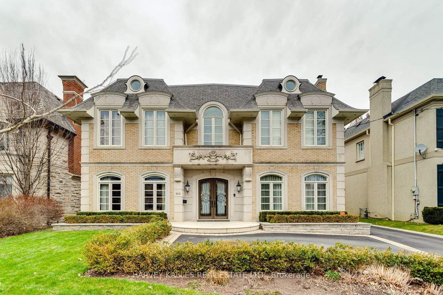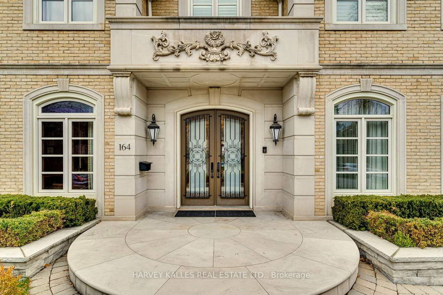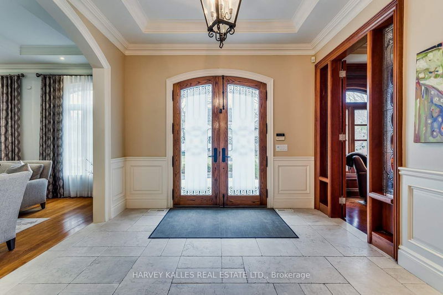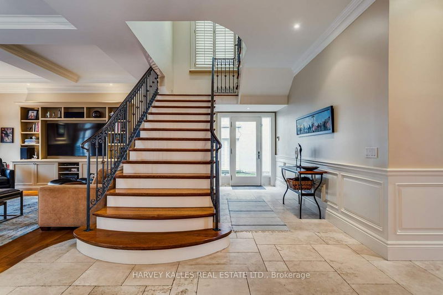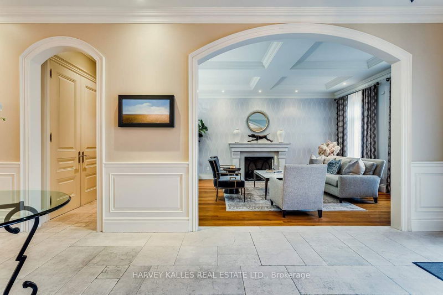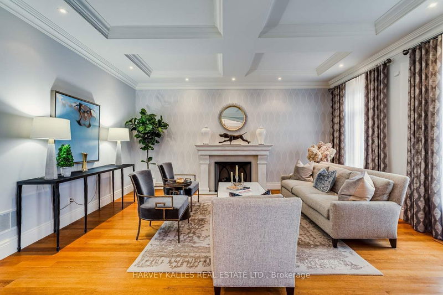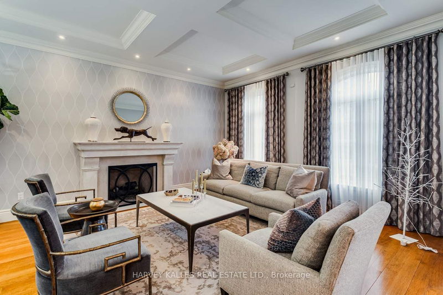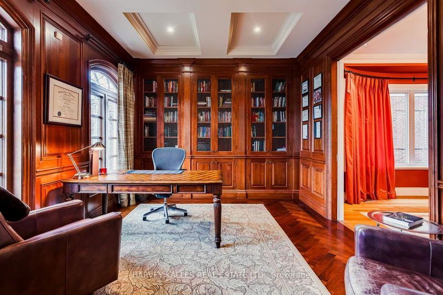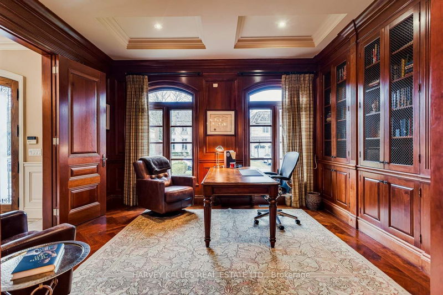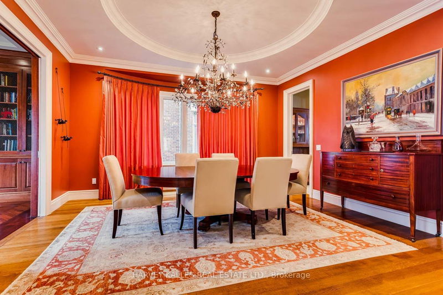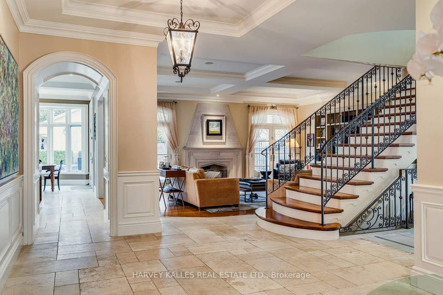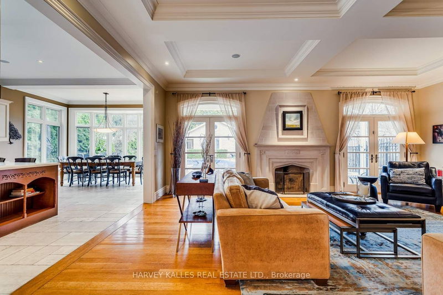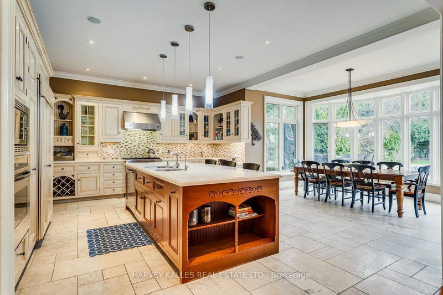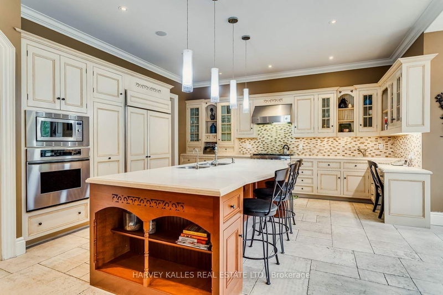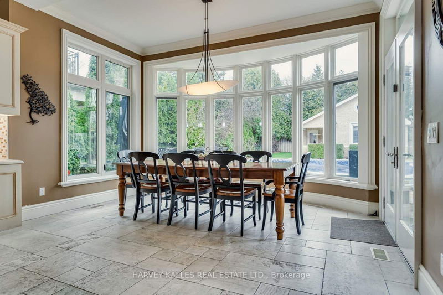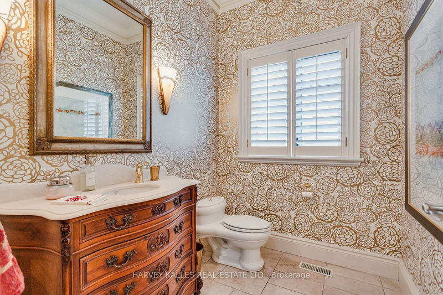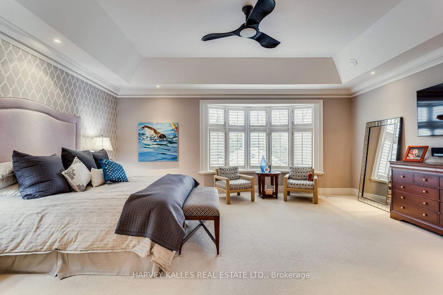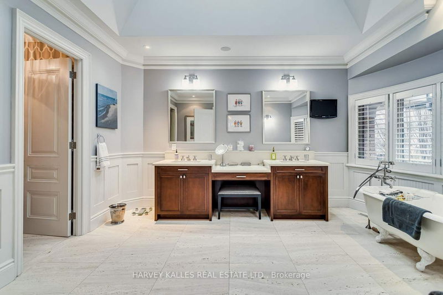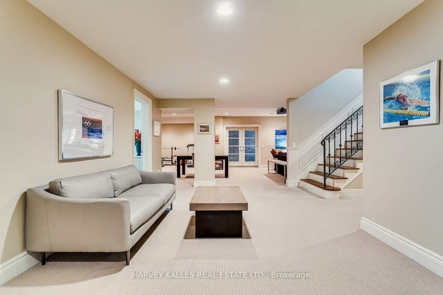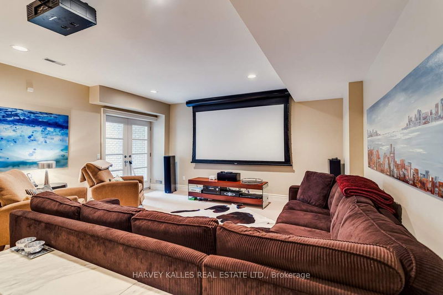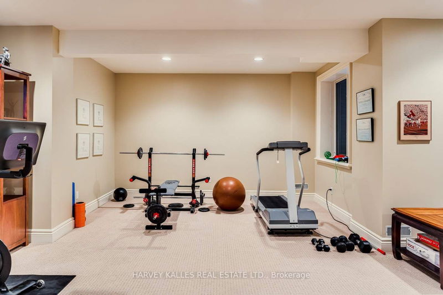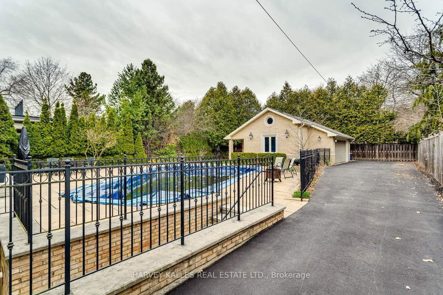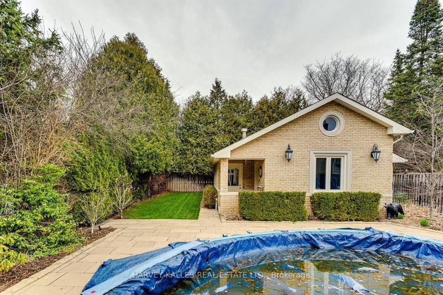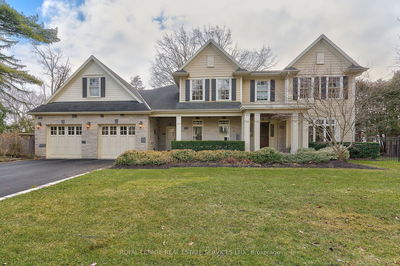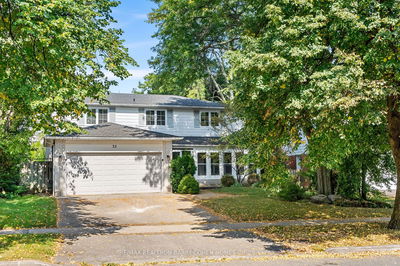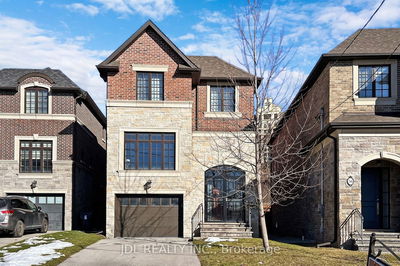Situated in the prestigious St. Andrew's neighbourhood with very limited through traffic on one of the finest streets, this custom built, professionally landscaped, elegantly decorated brick home sits on a spectacular 60X182 ft lot with private drive, 2 car detached garage with cabana and in ground pool. The homes outstanding features include; 4,500 sqft above grade and 2,000 sq ft below, a grand hallway, large elegant principal rooms, main floor office, luxurious master bedroom with 5-piece ensuite, large open lower level recreation room with home theatre system, additional bedroom/workout room and bathroom, 2 gas fireplaces, 2 HVAC systems and 2 hot water heaters.
Property Features
- Date Listed: Tuesday, April 16, 2024
- Virtual Tour: View Virtual Tour for 164 Gordon Road
- City: Toronto
- Neighborhood: St. Andrew-Windfields
- Major Intersection: Bayview And York Mills
- Full Address: 164 Gordon Road, Toronto, M2P 1E8, Ontario, Canada
- Living Room: Fireplace, Coffered Ceiling, Hardwood Floor
- Kitchen: Eat-In Kitchen, O/Looks Family, Marble Floor
- Family Room: Fireplace, Double Doors, Hardwood Floor
- Listing Brokerage: Harvey Kalles Real Estate Ltd. - Disclaimer: The information contained in this listing has not been verified by Harvey Kalles Real Estate Ltd. and should be verified by the buyer.

