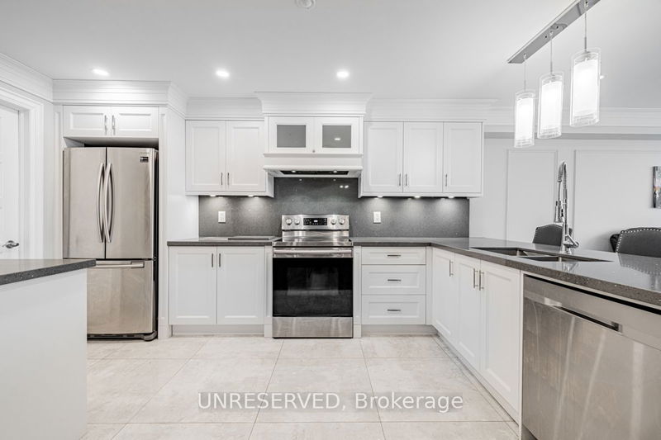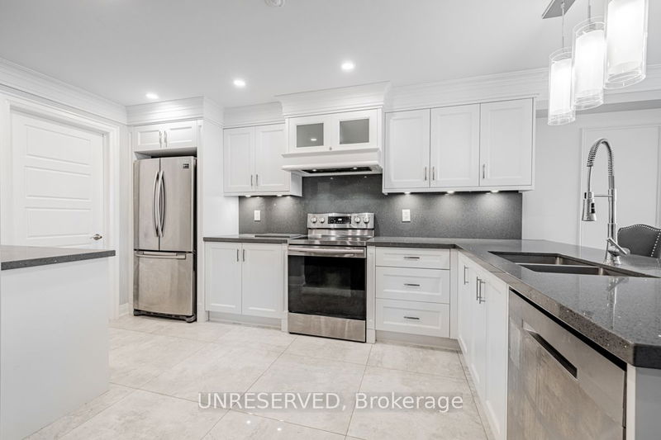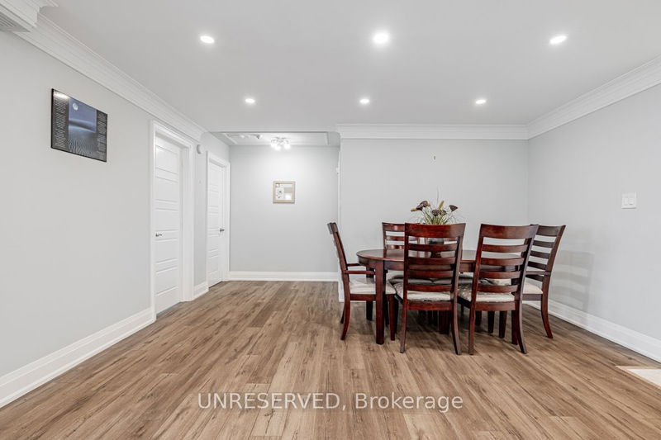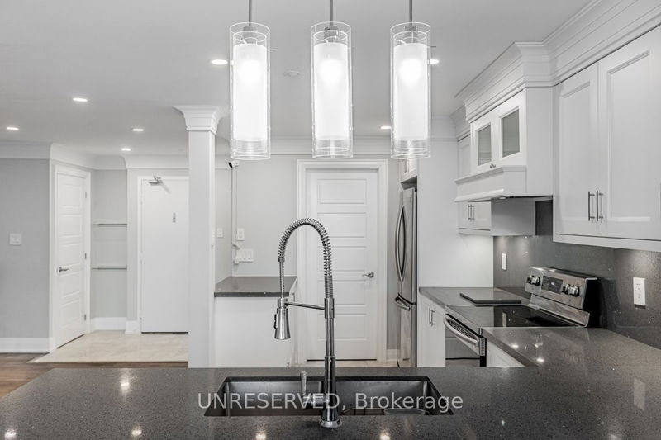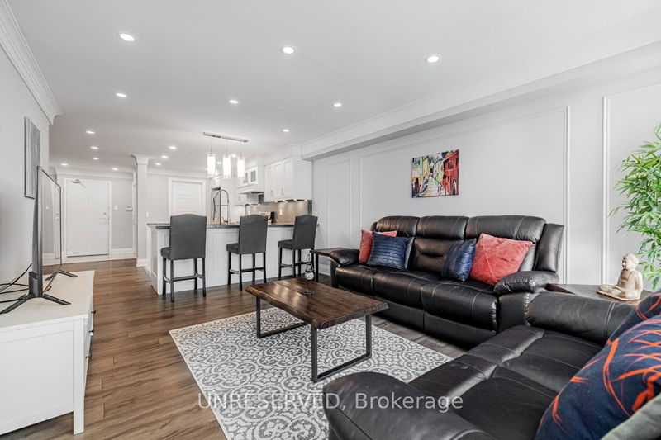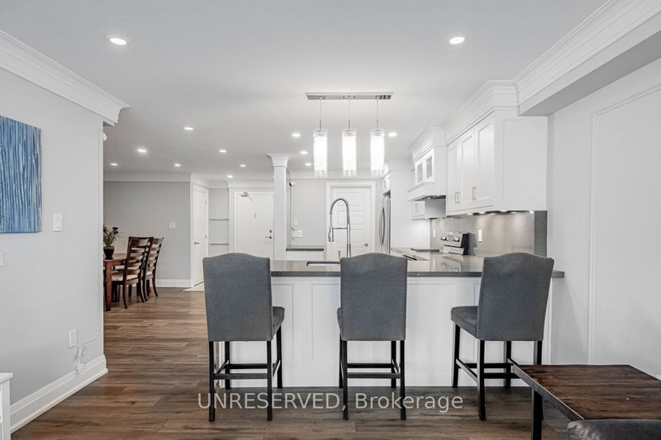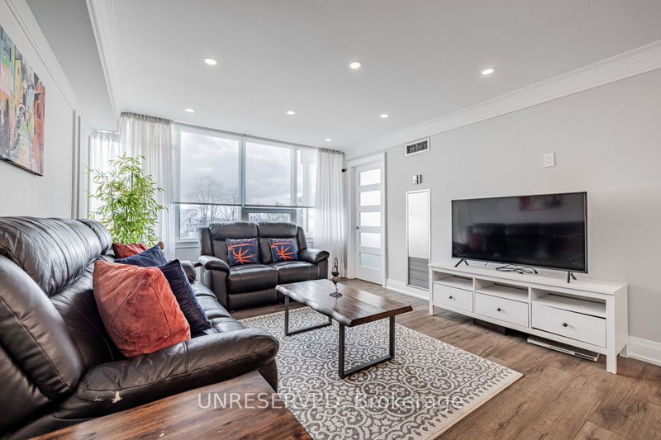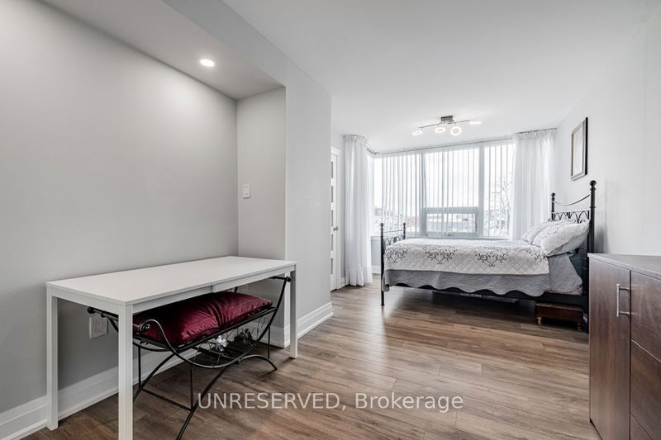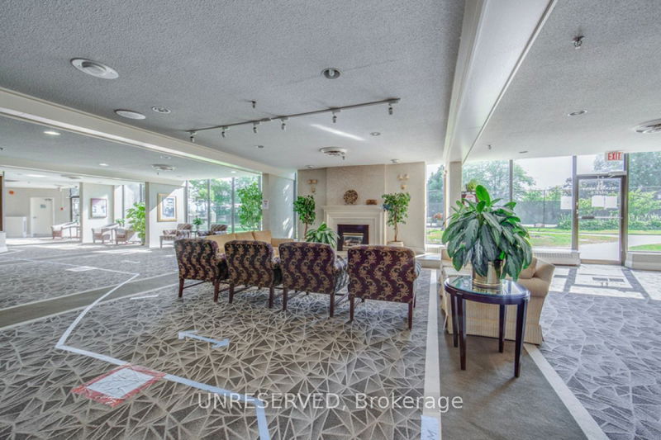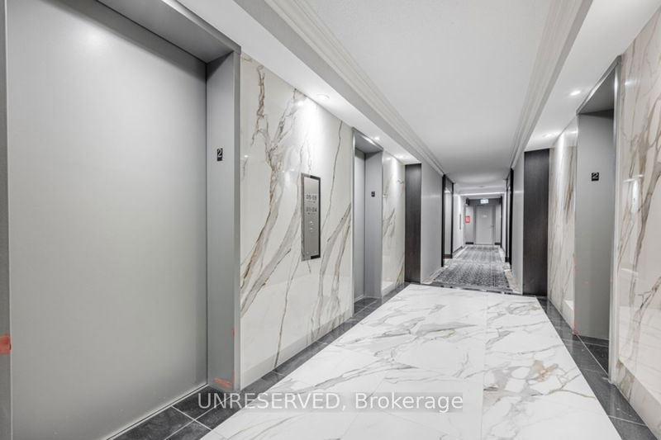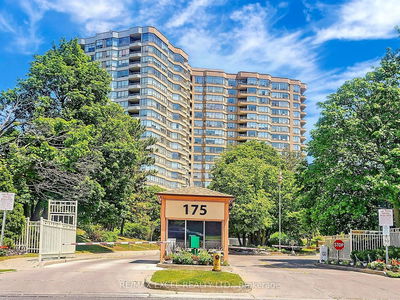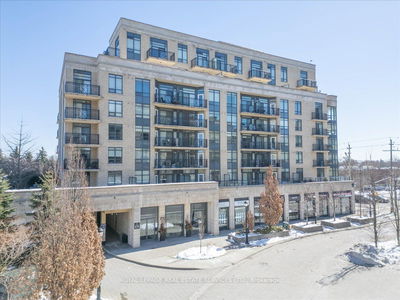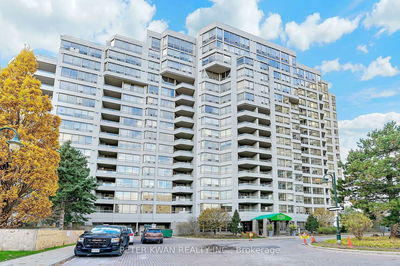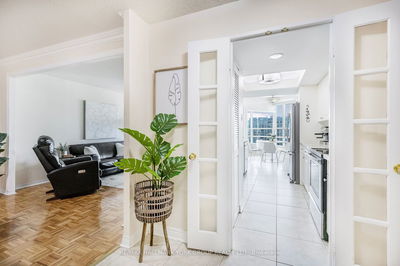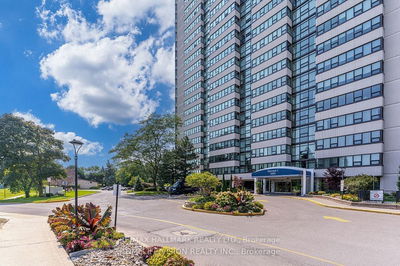Welcome to this exquisite and luminous 2+1 bedroom residence boasting a plethora of luxurious amenities. The primary bedroom is adorned with expansive windows, complemented by his and her closets, and features a lavishly renovated en-suite washroom with quartz countertops and a sleek glass shower. The second bedroom offers generous space combined with the den which can be easily converted back and used as a third bedroom or office space. The heart of the home lies in the open-concept kitchen with quartz countertops, s/s appliances, and pot lighting. With its seamless integration into the dining and living areas, it provides an ideal setting for entertaining guests. Maintenance fees include water, heat, hydro, CAC, building insurance, common elements & internet. Experience the epitome of modern living in this meticulously designed and well-appointed residence.
Property Features
- Date Listed: Friday, April 19, 2024
- Virtual Tour: View Virtual Tour for 308-55 Skymark Drive
- City: Toronto
- Neighborhood: Hillcrest Village
- Full Address: 308-55 Skymark Drive, Toronto, M3H 3N4, Ontario, Canada
- Kitchen: Ceramic Floor, Quartz Counter, Stainless Steel Appl
- Living Room: Laminate, Pot Lights, Large Window
- Listing Brokerage: Unreserved - Disclaimer: The information contained in this listing has not been verified by Unreserved and should be verified by the buyer.






