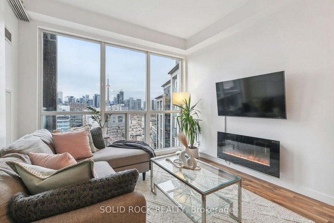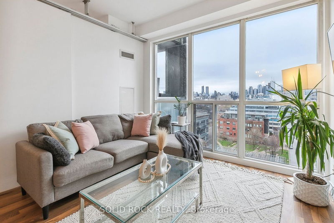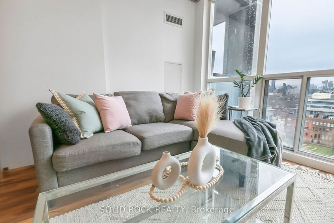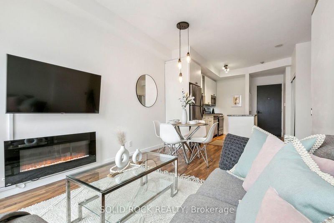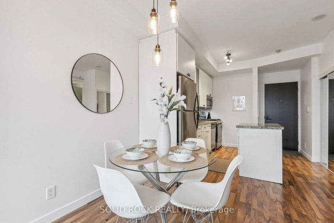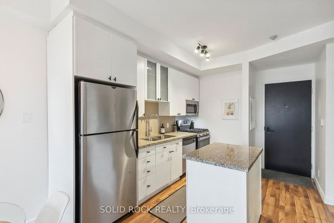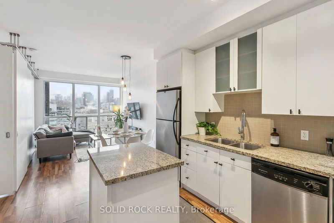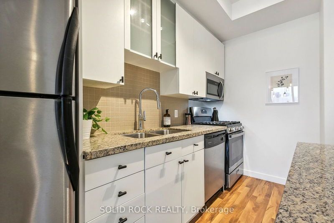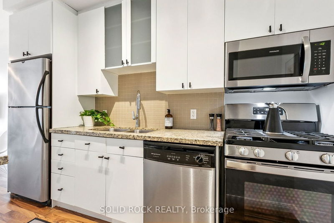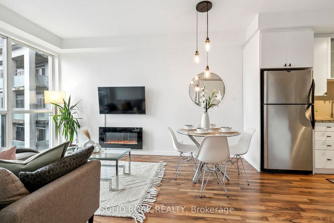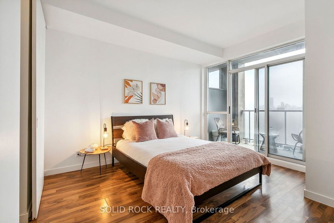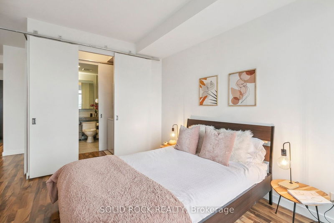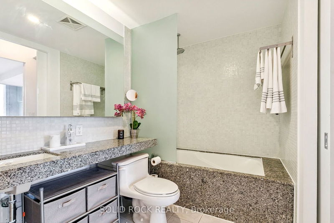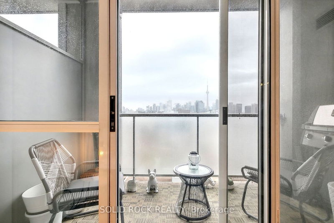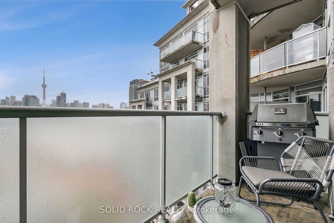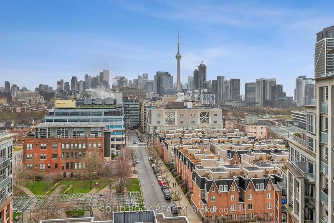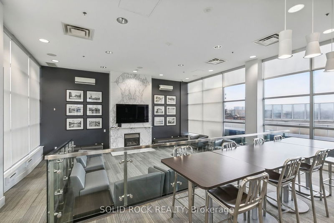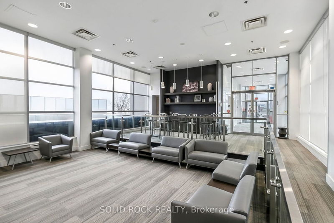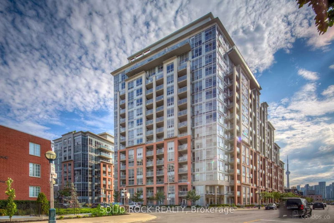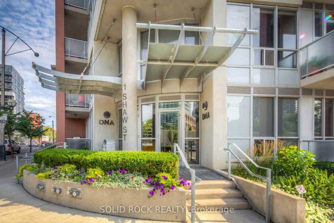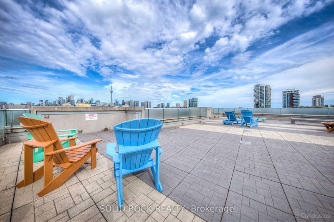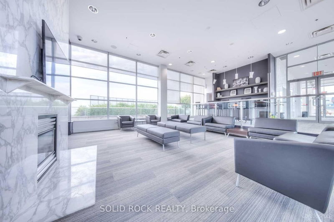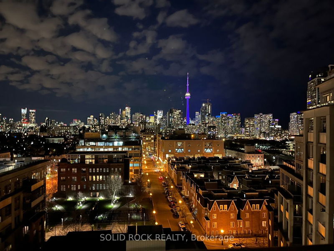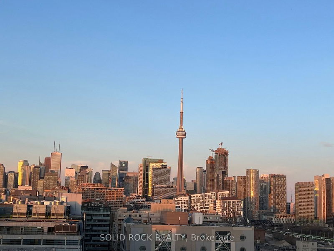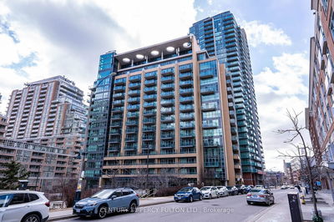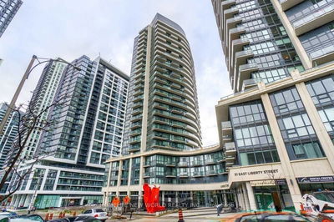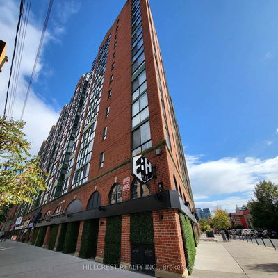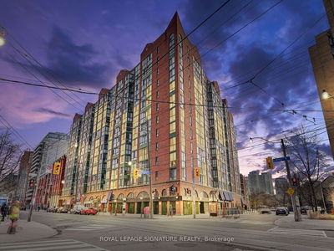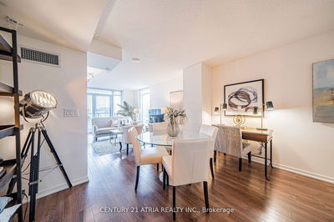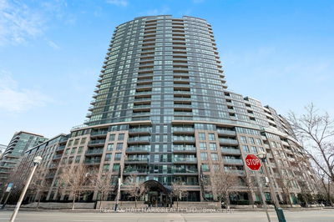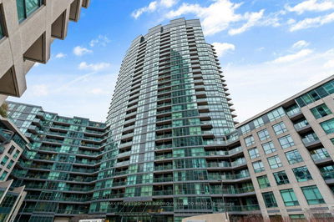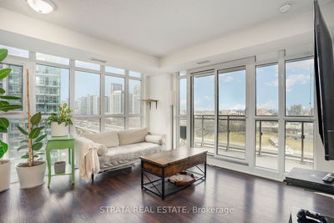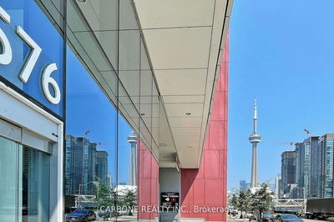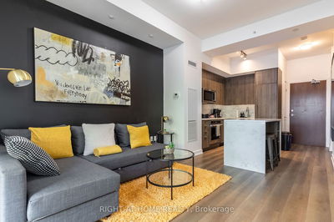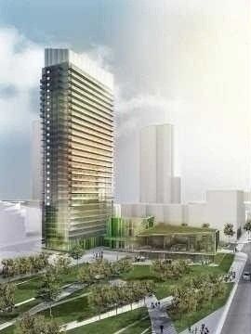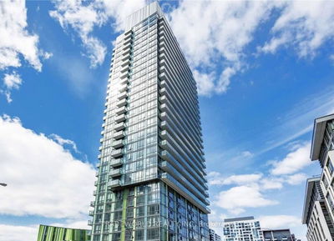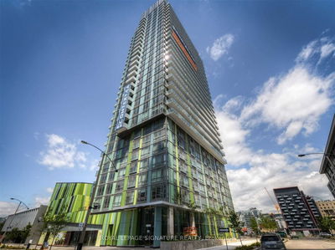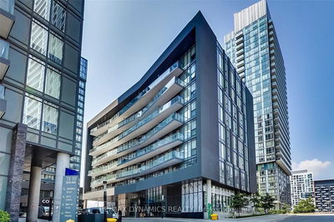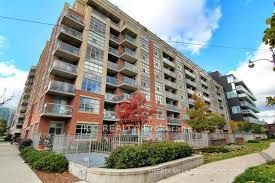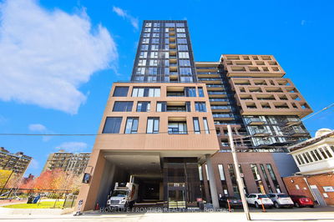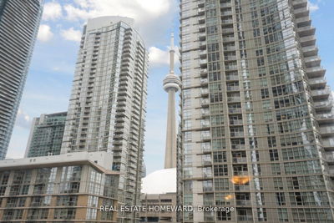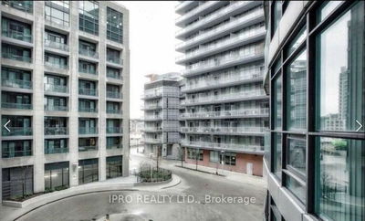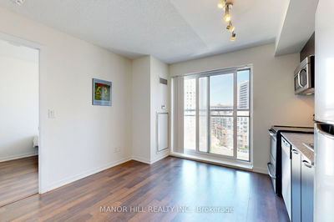Introducing DNA Condos, Where Location Meets Stunning Views! Prepare To Be Captivated By The Floor-To-Ceiling Windows That Offer Panoramic Vistas Of The City Skyline And The Iconic CN Tower, Visible Right From Your Living rm & Bedroom. Approx. 600 Sq.Ft. With 9 Foot Ceiling, Sliding Walls To Open/Close Living Room From Bedroom. Very Cool! Open Kitchen With Gas Stove, Centre Island. Spacious Bedroom With Walkout To Balcony & Gas Line For B.B.Q. Hookup! This Bright One-Bed Suite Boasts A Functional Layout W/No Wasted Space/ Walk Thru Closet To Ensuite With A Large Soaker Tub. Freshly Painted. Experience The Joy Of Summer Nights On The Terrace, Conveniently Equipped With Gas BBQ.As You Wake Up To This View, You'll Truly Appreciate The Beauty Toronto Has To Offer. Gym, Rooftop Party Room With Massive Terrace W/ Communal BBQs, Concierge and Security services. Notably, The Building Has Recently Undergone Renovations.Just steps Away From King Street, Queen W
Property Features
- Date Listed: Friday, April 19, 2024
- Virtual Tour: View Virtual Tour for 1228-1 Shaw Street
- City: Toronto
- Neighborhood: Niagara
- Full Address: 1228-1 Shaw Street, Toronto, M6K 0A1, Ontario, Canada
- Living Room: Combined W/Dining, Laminate, Window Flr To Ceil
- Kitchen: Modern Kitchen, Laminate, Stainless Steel Appl
- Listing Brokerage: Solid Rock Realty - Disclaimer: The information contained in this listing has not been verified by Solid Rock Realty and should be verified by the buyer.

