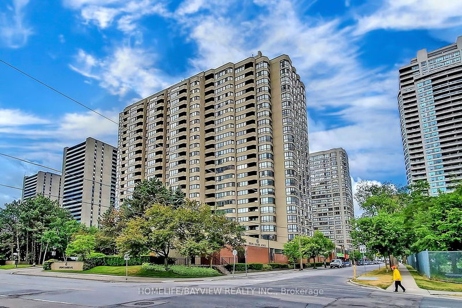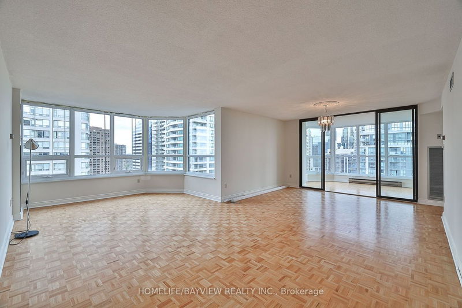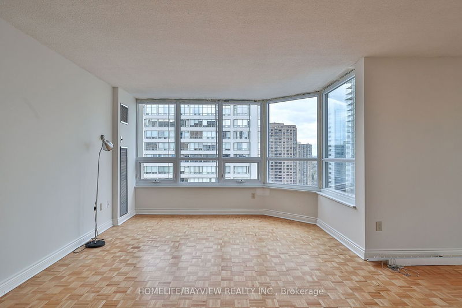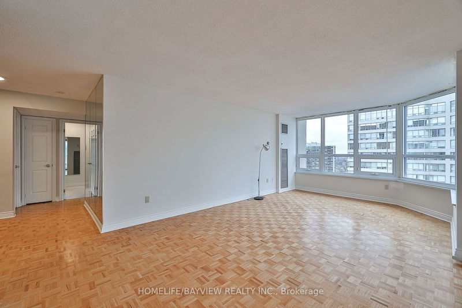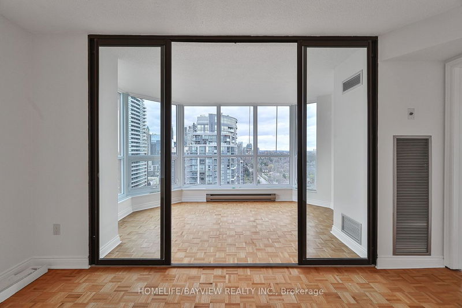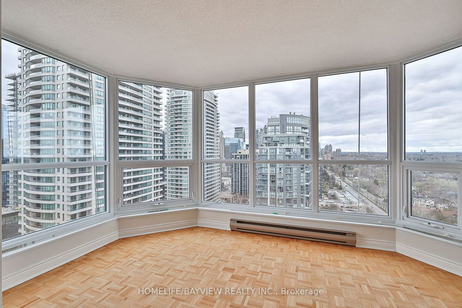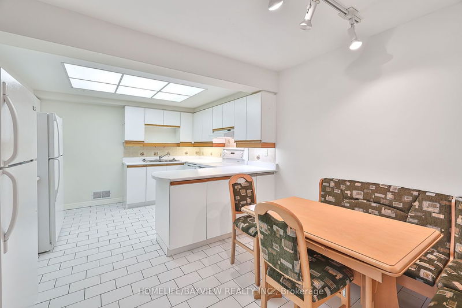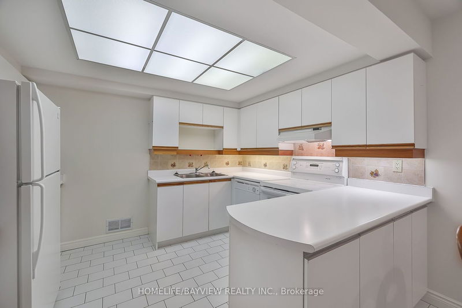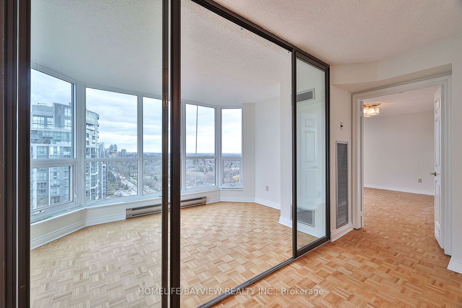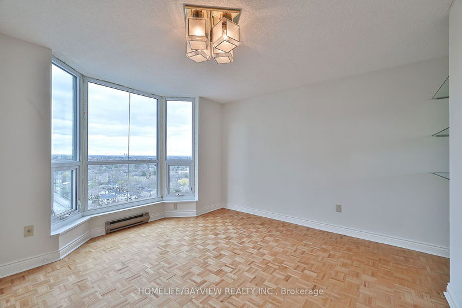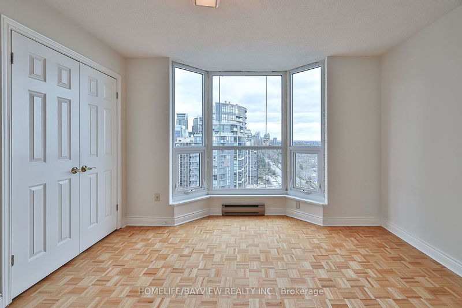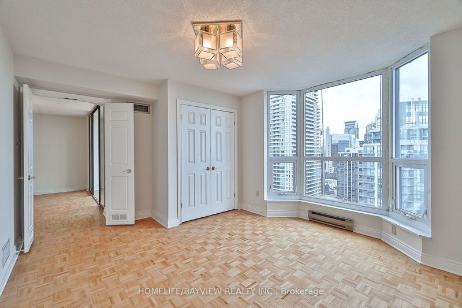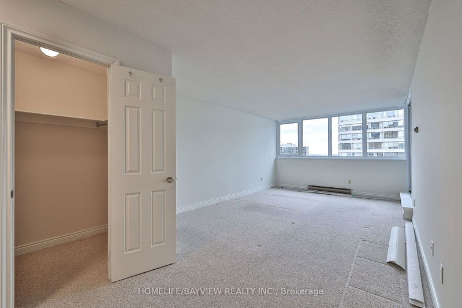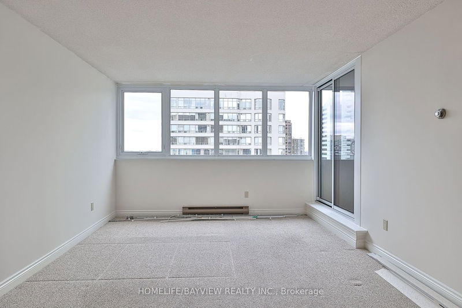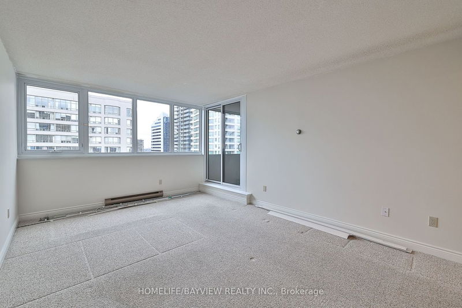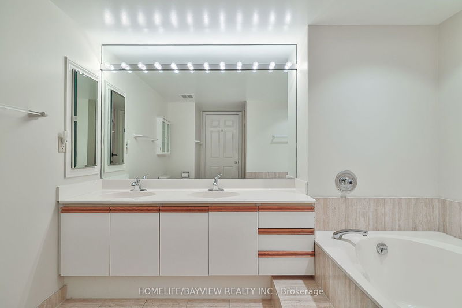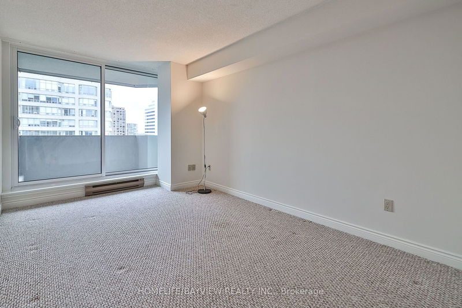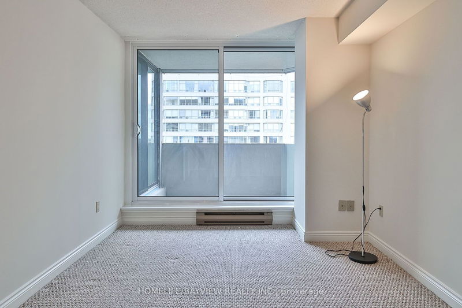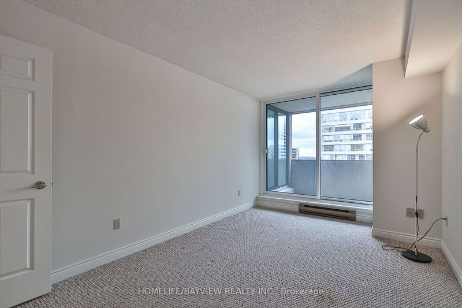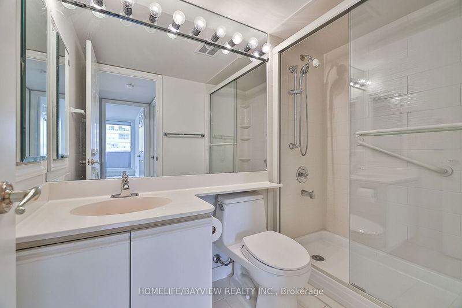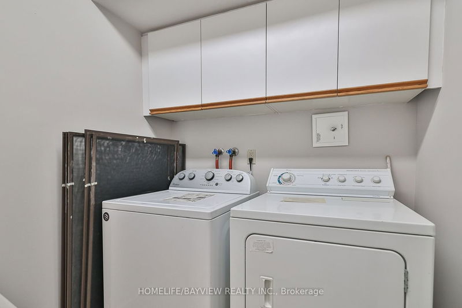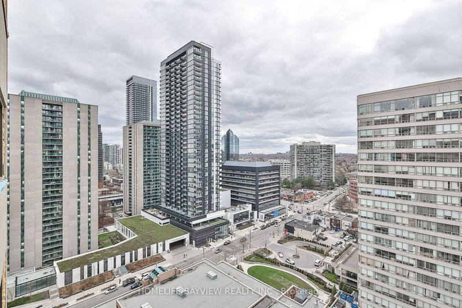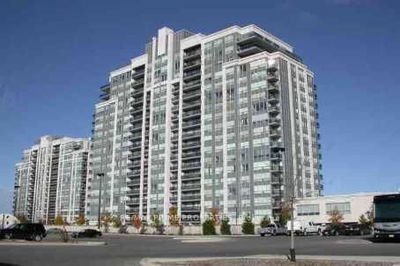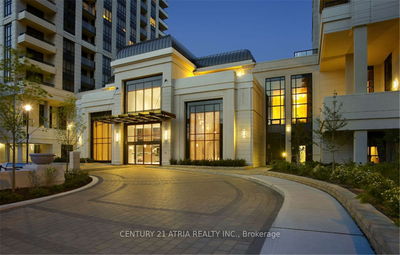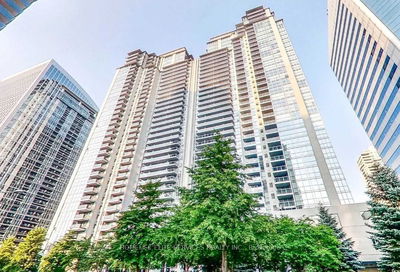Look no further! Remarkable, bright and naturally lit corner suite on high floor in sought after Atrium II, offering north/west panoramic views, 1873 square feet of living area, rare 3 bedrooms + den, 2 full baths with 2 separate parking spaces and 1 locker. Conveniently located steps to 2 subway lines, Sheppard Centre shopping, Grocery stores including Longos, Whole Foods, PAT supermarket, Pharmacies Shopper's Drug Mart and Rexall, plentiful choice of restaurants, cafes & bakeries, along Yonge Street and well-known schools such as Claude Watson School of Arts, Earl Haig S.S. and Cardinal Carter Academy of Arts. Short 5-minute drive to Loblaws, Metro and 401. Well maintained building features fantastic amenities including indoor pool, sauna, exercise room, basketball court, squash court, ping pong, Japanese garden, library, visitor parking and 24-hour concierge. Rent includes all utilities, basic cable (set-up to be paid by Tenant if any), 1 parking space, 1 locker. Unit has been freshly painted, new windows & patio doors just installed!
Property Features
- Date Listed: Saturday, April 20, 2024
- City: Toronto
- Neighborhood: Willowdale East
- Major Intersection: Yonge/Sheppard Ave E
- Full Address: 2110-65 Spring Garden Avenue, Toronto, M2N 6H9, Ontario, Canada
- Living Room: Combined W/Dining, Open Concept, Parquet Floor
- Kitchen: Eat-In Kitchen, Tile Floor
- Listing Brokerage: Homelife/Bayview Realty Inc. - Disclaimer: The information contained in this listing has not been verified by Homelife/Bayview Realty Inc. and should be verified by the buyer.

