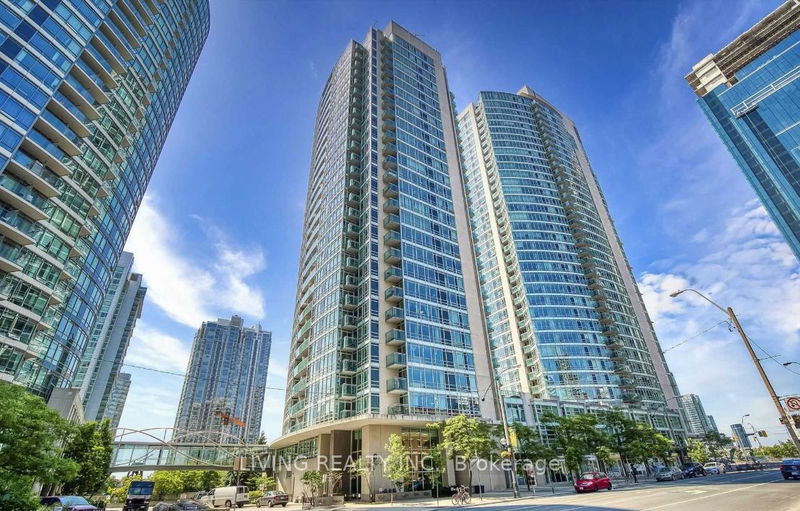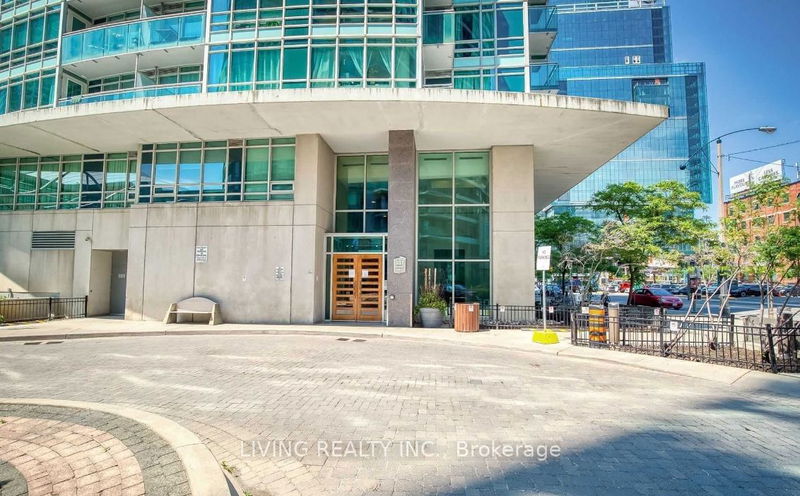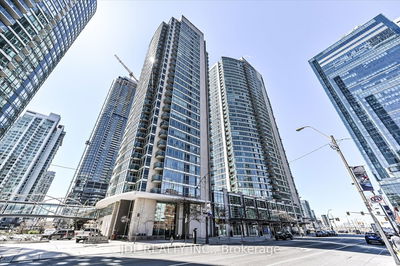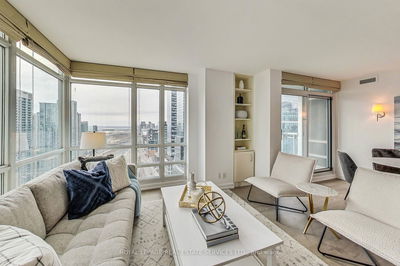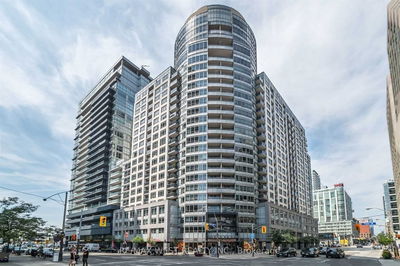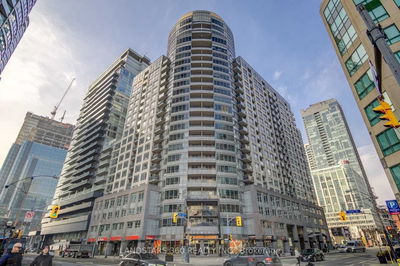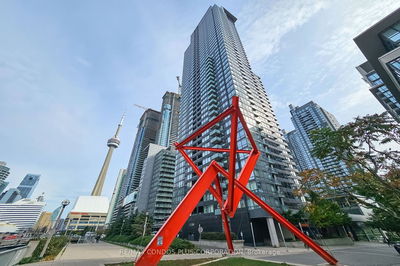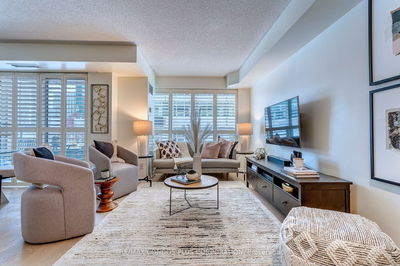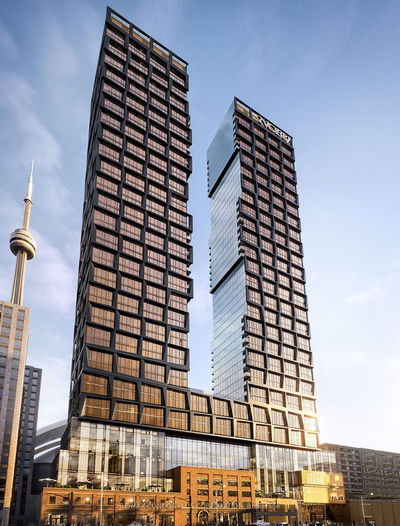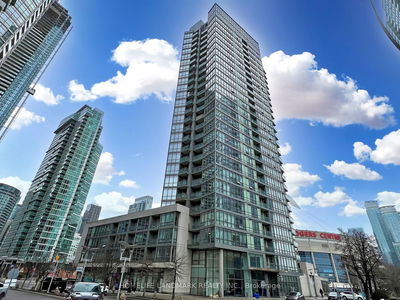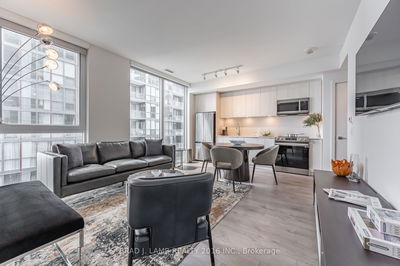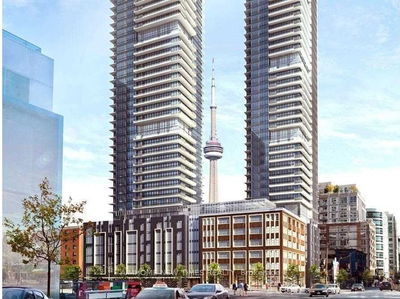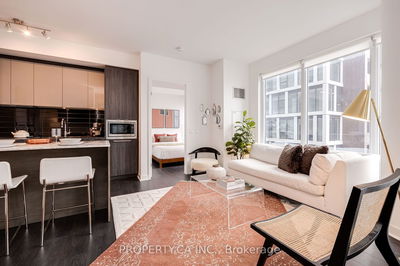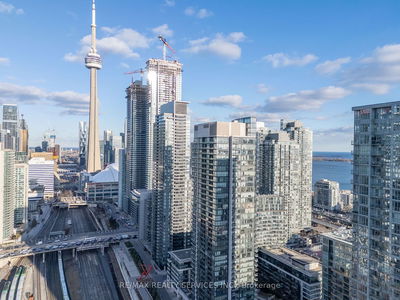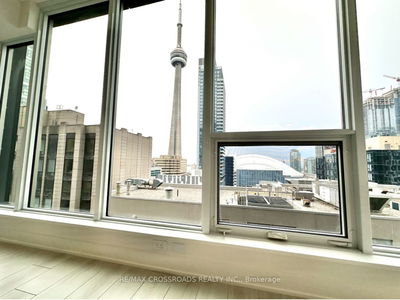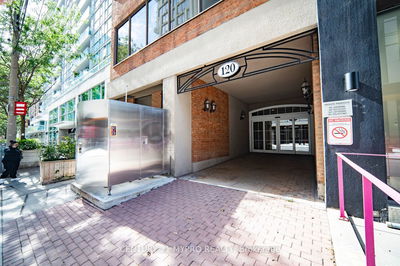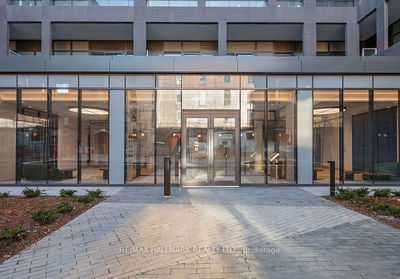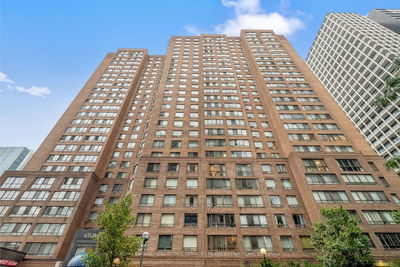Highly Functional 2 Bedroom Plus Den Layout W/2 Full Bathrooms. Floor toCeiling Windows. Den Has Its Own Door. Unbeatable Prime Downtown LocationIn Close Proximity to CN Tower, Rogers Centre, Trendy Restaurants, andMuch More!
Property Features
- Date Listed: Thursday, April 18, 2024
- City: Toronto
- Neighborhood: Waterfront Communities C1
- Major Intersection: Front St W / Spadina Ave
- Full Address: 1803-381 Front Street W, Toronto, M5V 3R8, Ontario, Canada
- Living Room: Open Concept, Combined W/Dining
- Kitchen: Stone Counter
- Listing Brokerage: Living Realty Inc. - Disclaimer: The information contained in this listing has not been verified by Living Realty Inc. and should be verified by the buyer.

