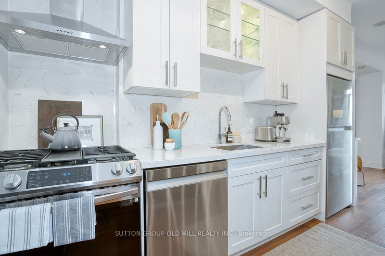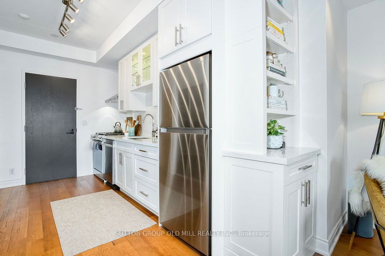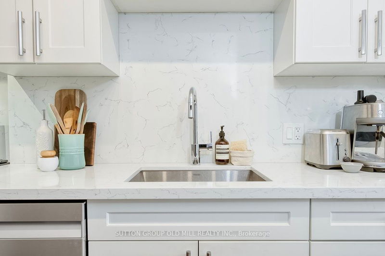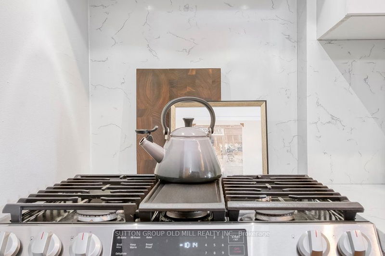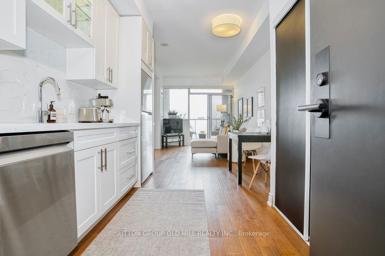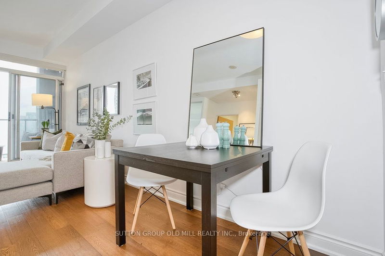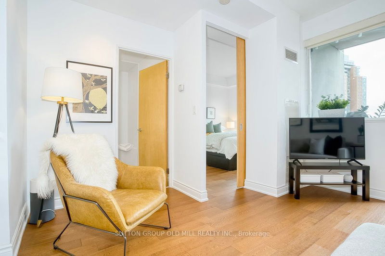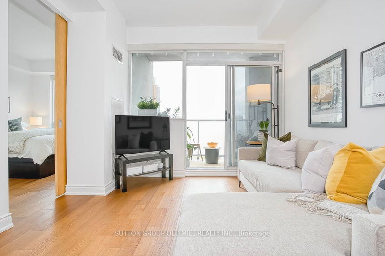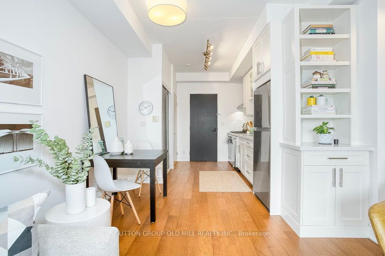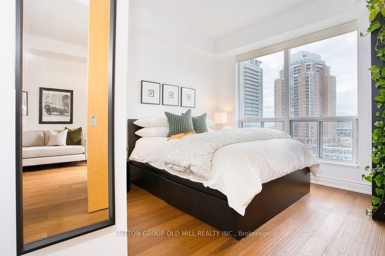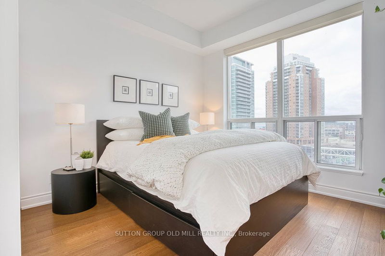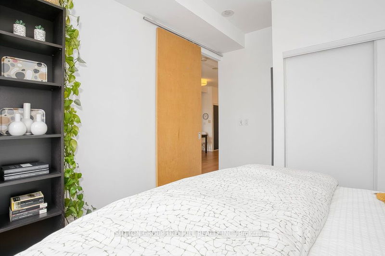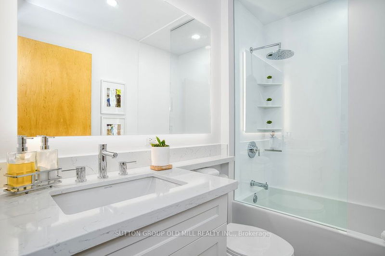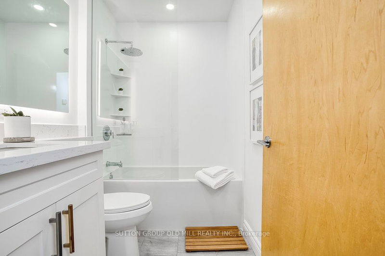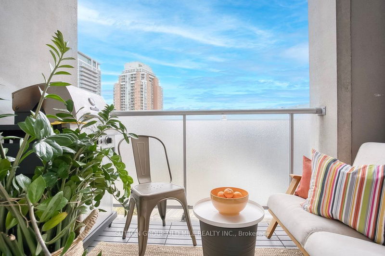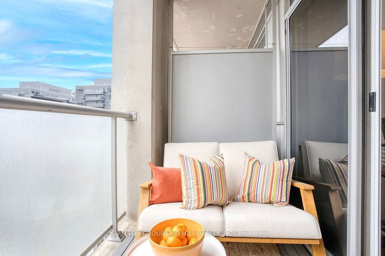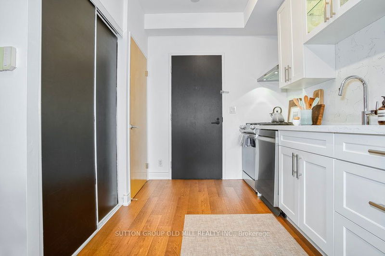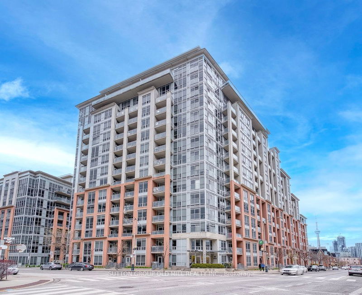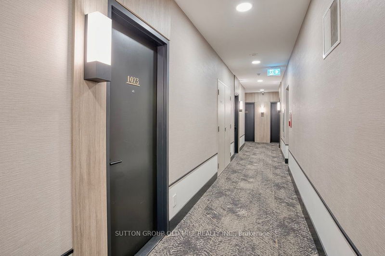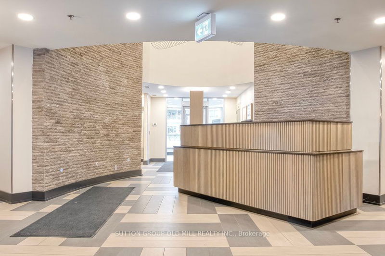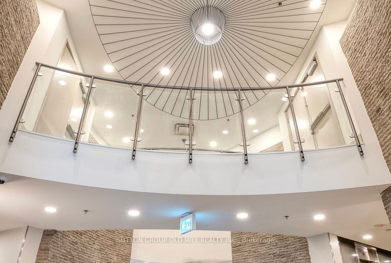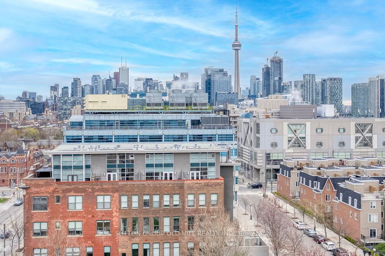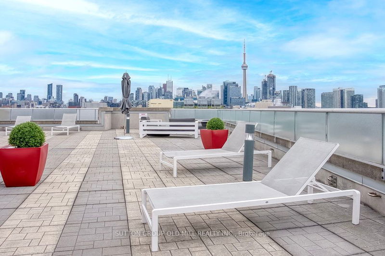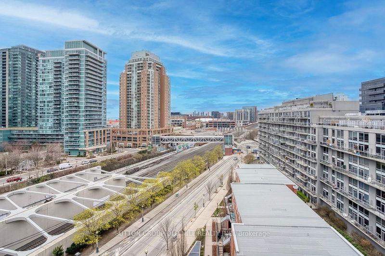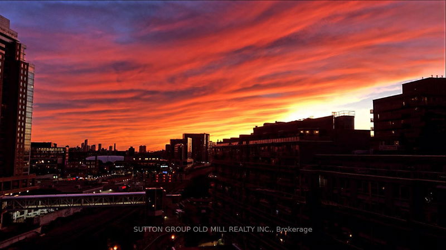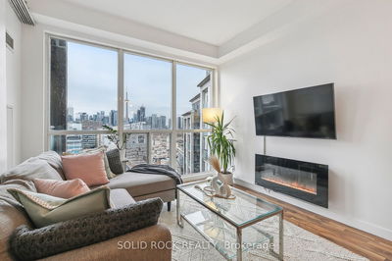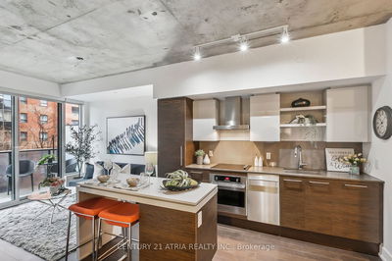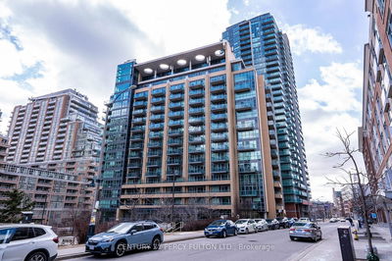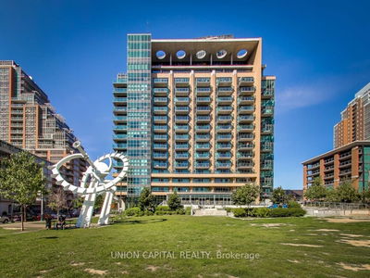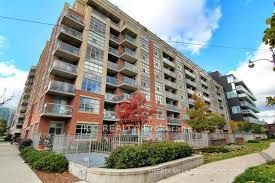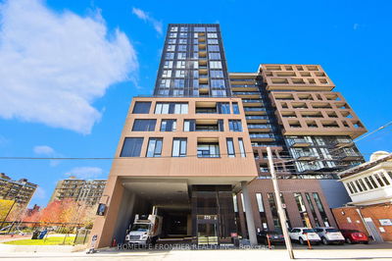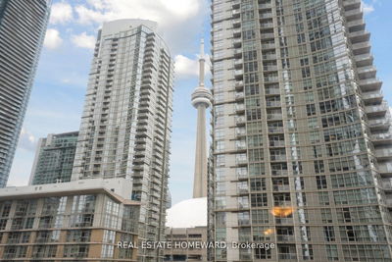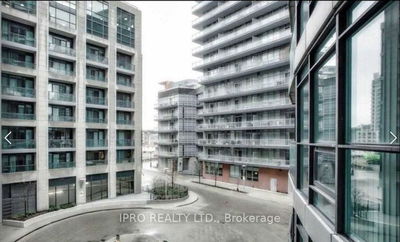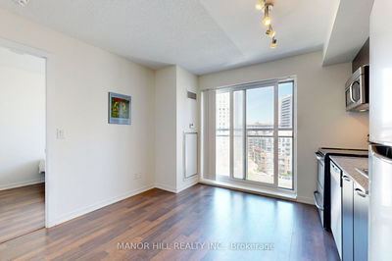In the highly sought after DNA 1 development, this fabulous 1-bed, 1-bath condo is truly one of a kind; every inch of the property says premium! Extensive renos include top quality finishes & fixtures throughout; wide plank engineered hardwood floor & a fully redesigned & expanded upscale chefs kitchen with a seamless quartz countertop & backsplash. Matching Samsung stainless-steel appliances include a 4-burner gas range with a grill & upgraded hood! Enjoy "me" time in the spacious spa like bathroom & deep soaker tub with a stylish Corian surround. Or take in the unobstructed west-facing views as you cook in the kitchen, nest in bed or sip a cold drink on your private balcony. Enjoy beautiful sun sets then the city lights at night. There's a gas hook up for a barbeque with your besties & yes, an outlet to plug in your patio lanterns. 1 Shaw is such a great building: high design, well managed/maintained and low maintenance fees. All the features of a big building but none of the bother; 24/7 helpful & friendly concierge/security and packages delivered right to your door...how's that for service! There are awesome amenities and you'll never wait long for your ride; four elevators & only 16 floors! Tucked away from the hustle & bustle you're just steps away from a host of hangouts; parks, shops, King/Queen West, Liberty Village or Trinity Bellwoods. Jump on the king car on the corner and head downtown or grab a bike for a ride along the lake! See more on our "Fabulous Features" list, then come and take a look!
Property Features
- Date Listed: Monday, April 22, 2024
- Virtual Tour: View Virtual Tour for 1023-1 Shaw Street
- City: Toronto
- Neighborhood: Niagara
- Full Address: 1023-1 Shaw Street, Toronto, M6K 0A1, Ontario, Canada
- Kitchen: Renovated, Custom Backsplash, Stainless Steel Appl
- Living Room: Hardwood Floor, W/O To Balcony, Combined W/Dining
- Listing Brokerage: Sutton Group Old Mill Realty Inc. - Disclaimer: The information contained in this listing has not been verified by Sutton Group Old Mill Realty Inc. and should be verified by the buyer.

