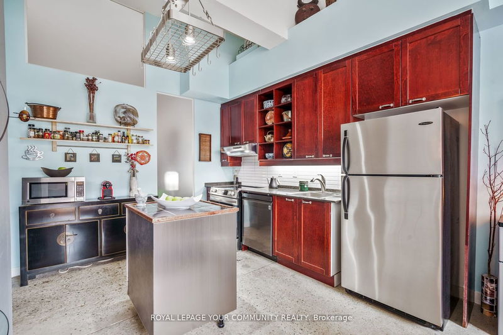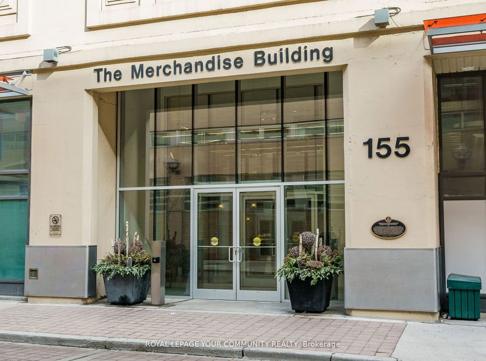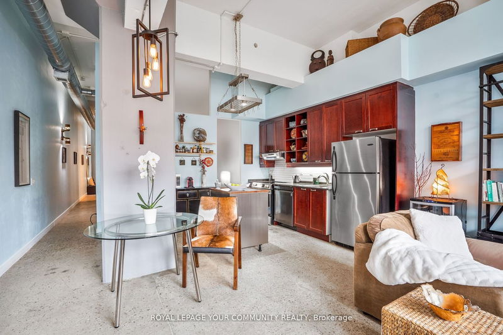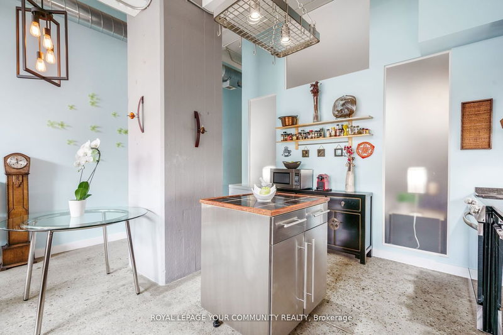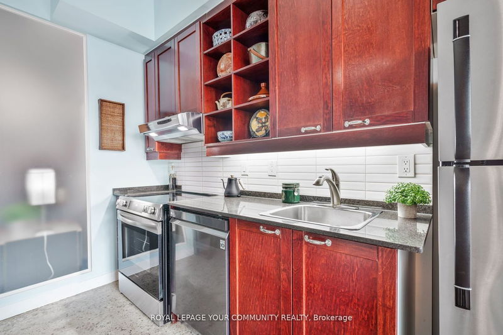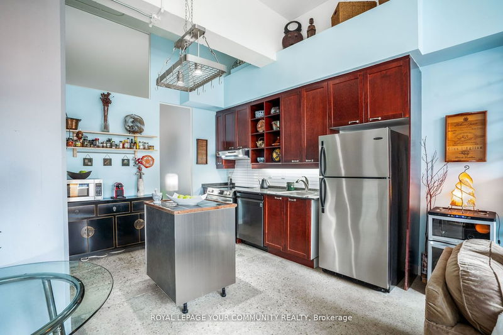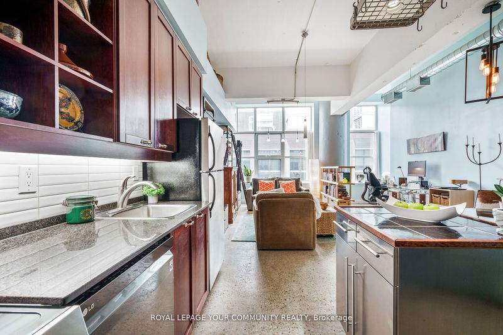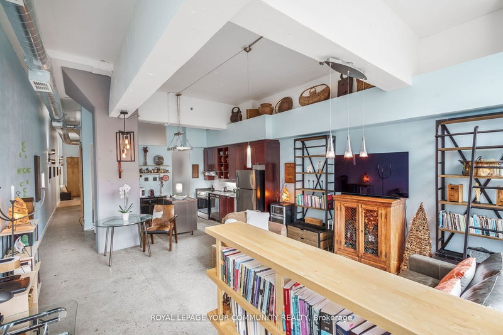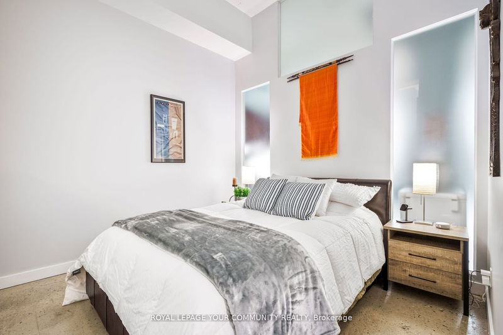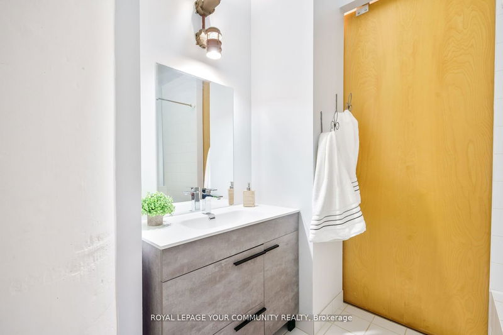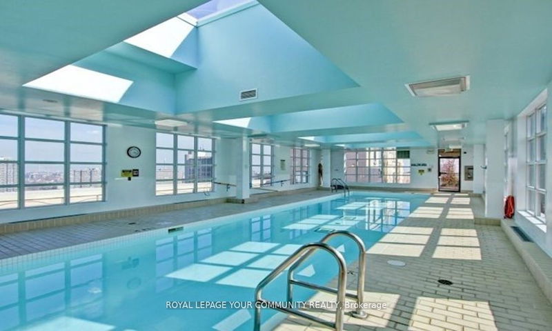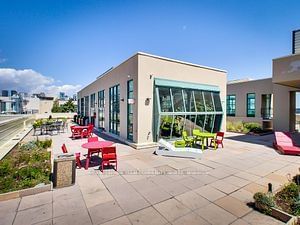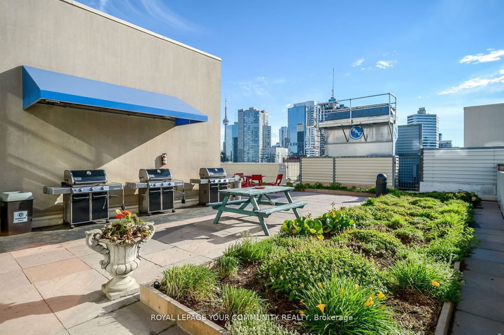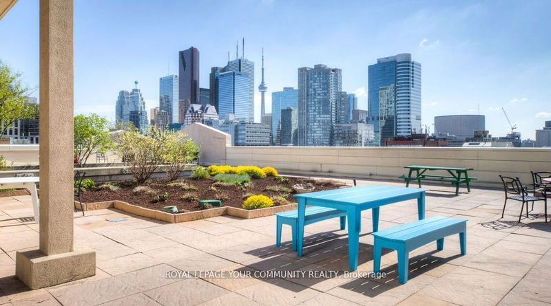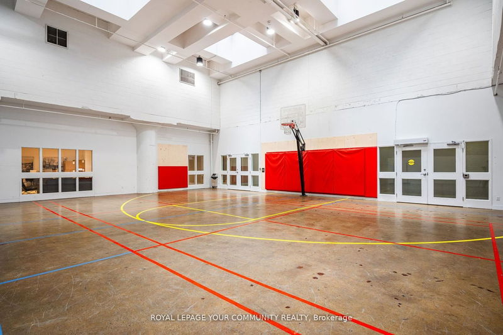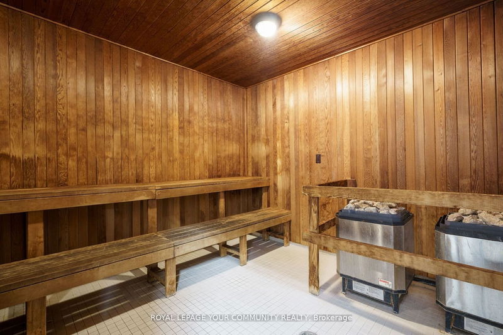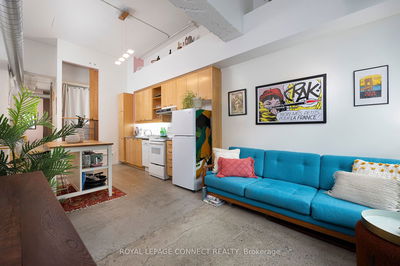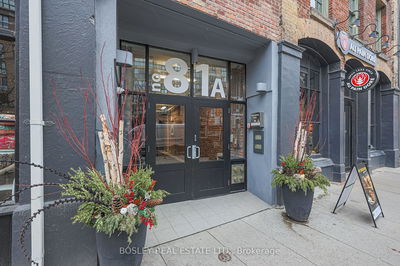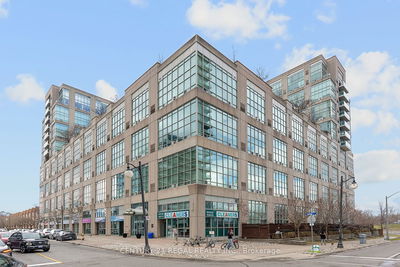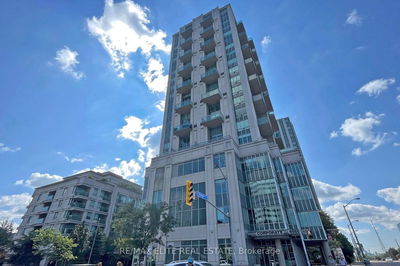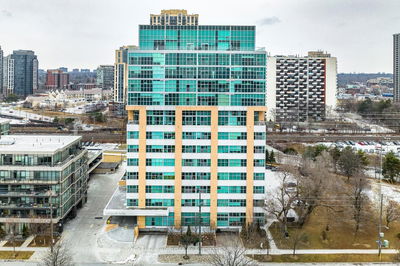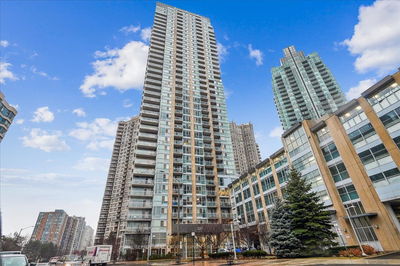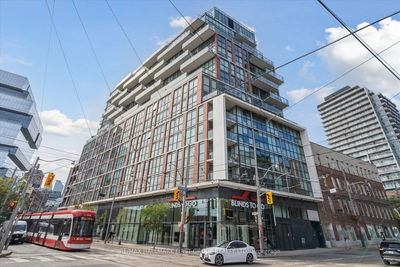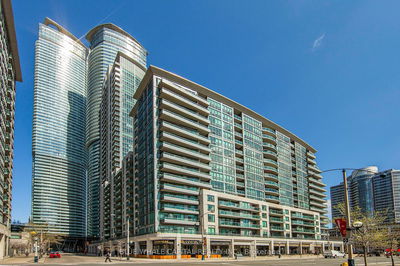Almost 1000 sq.ft + Parking + Locker!! If You're Looking for a Toronto Core Loft with Character and the "Wow" Factor, Look No Further! Formerly Simpsons Department Store Warehouse, the Merchandise Lofts are Steeped in History. Freshly Painted, This Wide, Open-Concept Designed 1 Bed + Den Beauty Boasts Soaring 12'+ Ceilings, Oversize Windows (that Open!), Polished Concrete Floors, Exposed Ductwork and Dramatic Columns! Our Gourmet Kitchen Features Granite Countertops, Center Island w/ Hanging Pot Rack, Newer Stainless Steel Appliances and Custom Backsplash! Spacious Primary Bedroom Features W/I Closet w/ Built-In Organizers and a 4-Piece Ensuite Bath w/ New Vanity! Private Den w/ Closet Has Been Equipped w/ Murphy Bed, Making it a Wonderful Guest Room or Office Option! With Several Lobby Areas to Enjoy, 24 Hr Security/Concierge Service, Guest Suites and Bike Storage Locker, This Urban Chic Loft Delivers! Location Plus! Steps to Transit, TMU, Hospitals, Church Street w/ a Built-in Metro Supermarket on the Ground Floor!
Property Features
- Date Listed: Tuesday, April 23, 2024
- Virtual Tour: View Virtual Tour for 929-155 Dalhousie Street
- City: Toronto
- Neighborhood: Church-Yonge Corridor
- Full Address: 929-155 Dalhousie Street, Toronto, M5B 2P7, Ontario, Canada
- Living Room: Open Concept, Picture Window, Concrete Floor
- Kitchen: Granite Counter, Centre Island, Stainless Steel Appl
- Listing Brokerage: Royal Lepage Your Community Realty - Disclaimer: The information contained in this listing has not been verified by Royal Lepage Your Community Realty and should be verified by the buyer.


