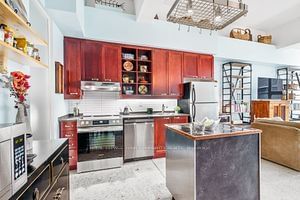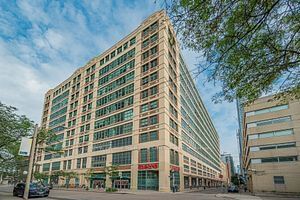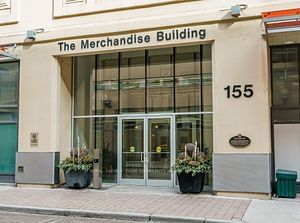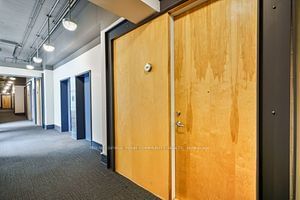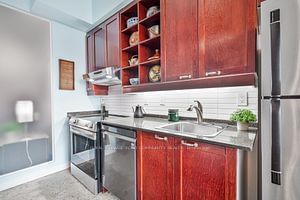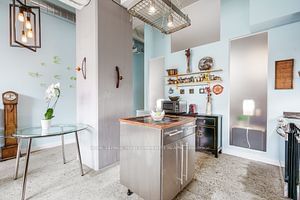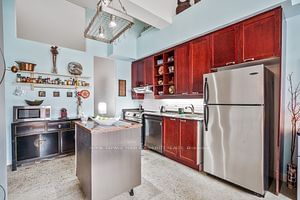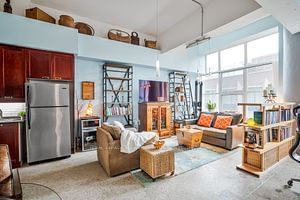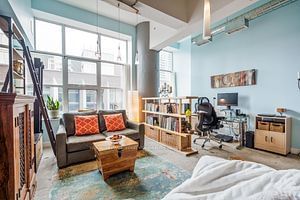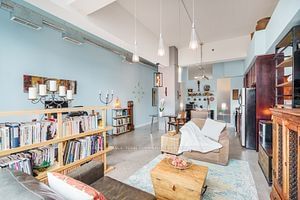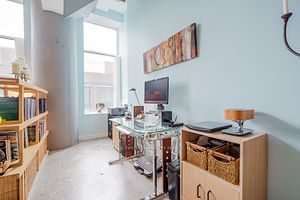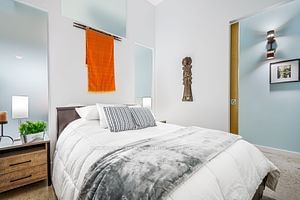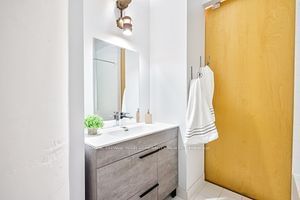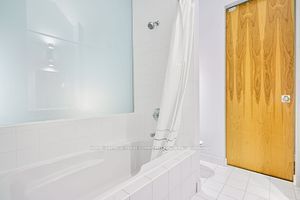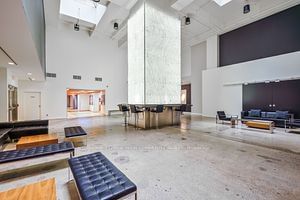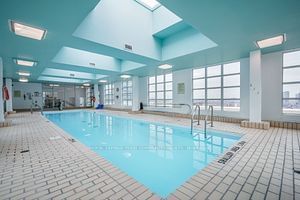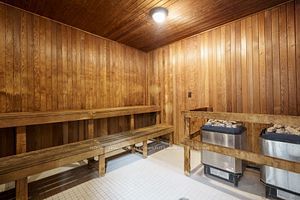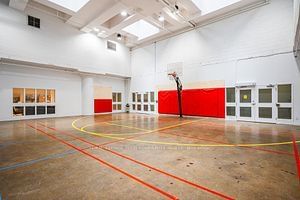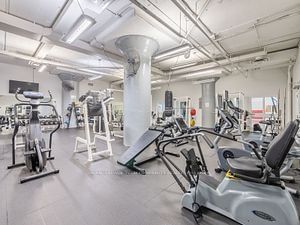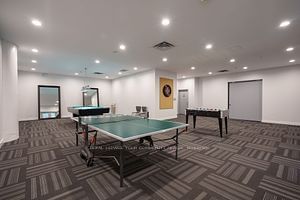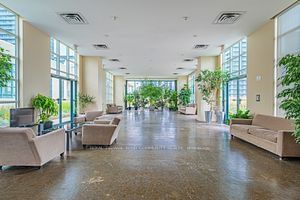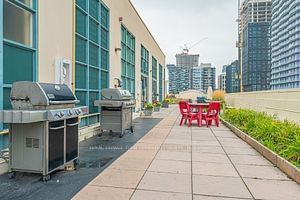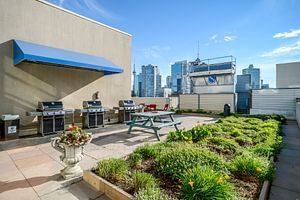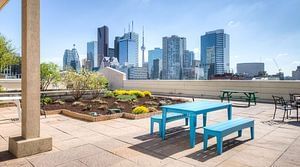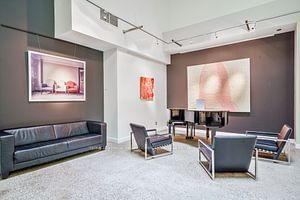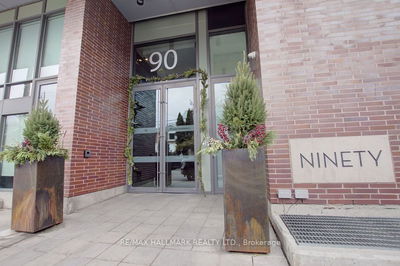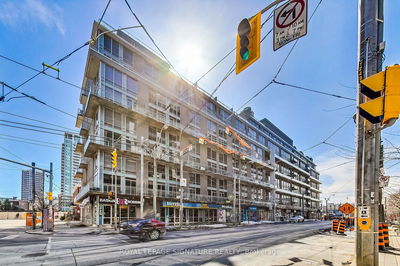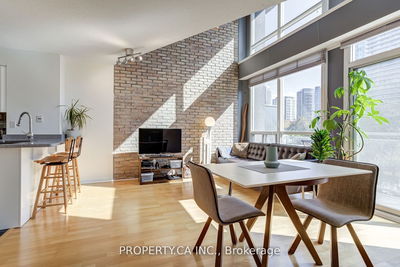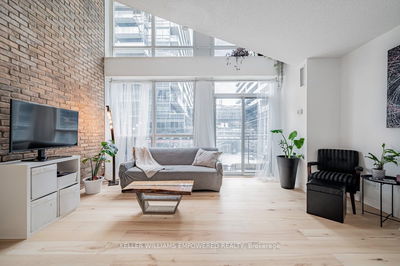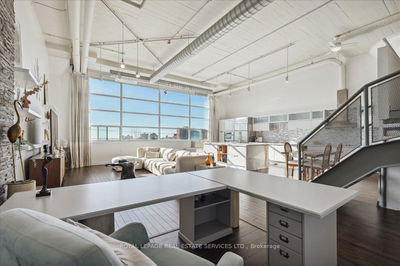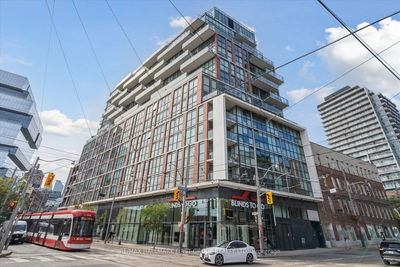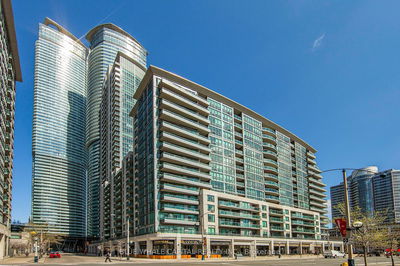If You're Looking for a Toronto Core Loft with Character, Almost 1000 sq.ft AND Parking, and the "Wow" Factor, Look No Further! Formerly Simpsons Department Store Warehouse, the Merchandise Lofts are Steeped in History. Freshly Painted, This Wide, Open-Concept Designed 1 Bed + Den Beauty Boasts Soaring 12'+ Ceilings, Oversize Windows (that Open!), Polished Concrete Floors, Exposed Ductwork and Dramatic Columns! Our Gourmet Kitchen Features Granite Countertops, Center Island w/ Hanging Pot Rack, Newer Stainless Steel Appliances and Custom Backsplash! Spacious Primary Bedroom Features W/I Closet w/ Built-In Organizers and a 4-Piece Ensuite Bath w/ New Vanity! Private Den w/ Closet Has Been Equipped w/ Murphy Bed, Making it a Wonderful Guest Room or Office Option! With Several Lobby Areas to Enjoy, 24 Hr Security/Concierge Service, Guest Suites and Bike Storage Locker, This Urban Chic Loft Delivers! Location Plus! Steps to Transit, TMU, Hospitals, Church Street w/ a Built-in Metro Supermarket on the Ground Floor!
Property Features
- Date Listed: Monday, April 08, 2024
- Virtual Tour: View Virtual Tour for 929-155 Dalhousie Street
- City: Toronto
- Neighborhood: Church-Yonge Corridor
- Full Address: 929-155 Dalhousie Street, Toronto, M5B 2P7, Ontario, Canada
- Living Room: Open Concept, Picture Window, Concrete Floor
- Kitchen: Granite Counter, Centre Island, Stainless Steel Appl
- Listing Brokerage: Royal Lepage Your Community Realty - Disclaimer: The information contained in this listing has not been verified by Royal Lepage Your Community Realty and should be verified by the buyer.


