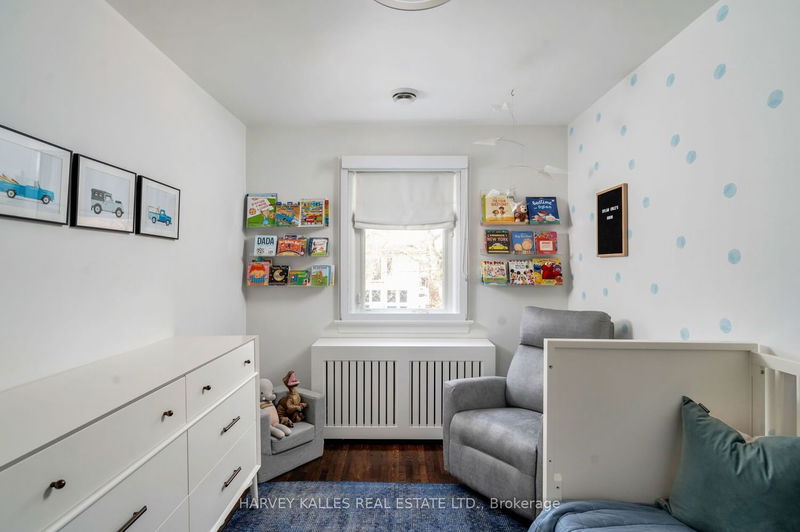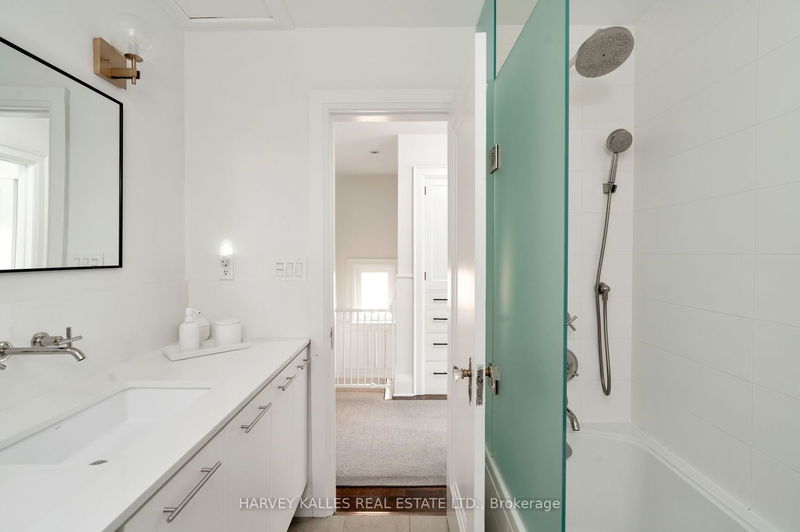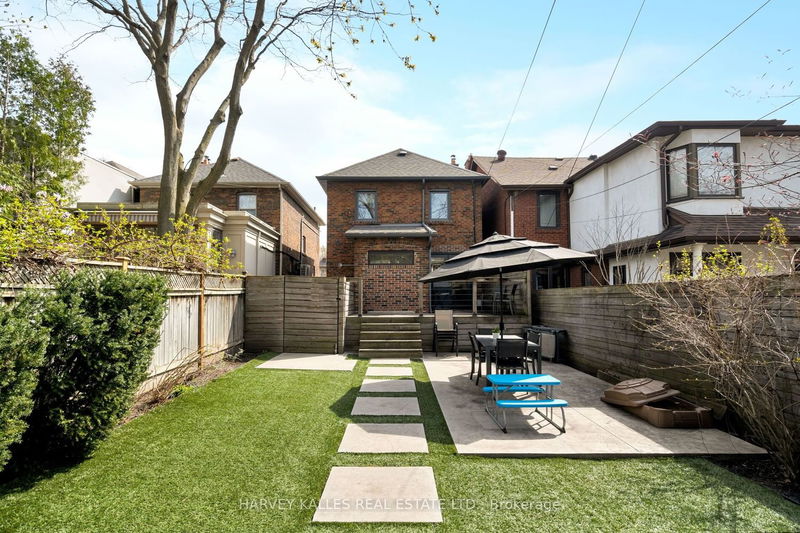Nestled in the coveted Allenby neighborhood this charming 3-bedroom, 3-bathroom family home has undergone meticulous renovations, ensuring both style and functionality. Step into the heart of the home, where a stunning white kitchen awaits, complete with heated floors, marble countertops and premium appliances. The open layout seamlessly connects to the dining room. French doors lead to a deck overlooking an astro turf garden, providing a low-maintenance outdoor oasis perfect for entertaining or relaxing. A new powder room and pantry is conveniently located off the kitchen. This is the one you have been waiting for!
Property Features
- Date Listed: Wednesday, April 24, 2024
- Virtual Tour: View Virtual Tour for 56 Heddington Avenue
- City: Toronto
- Neighborhood: Lawrence Park North
- Full Address: 56 Heddington Avenue, Toronto, M5N 2K5, Ontario, Canada
- Living Room: Hardwood Floor, Gas Fireplace, Leaded Glass
- Kitchen: Open Concept, Heated Floor
- Listing Brokerage: Harvey Kalles Real Estate Ltd. - Disclaimer: The information contained in this listing has not been verified by Harvey Kalles Real Estate Ltd. and should be verified by the buyer.




























































