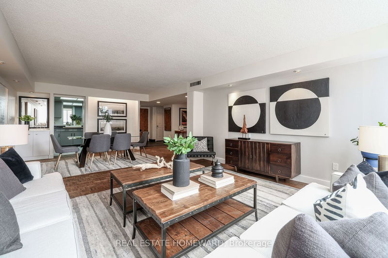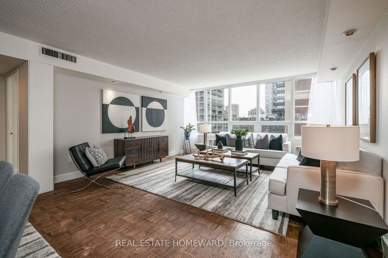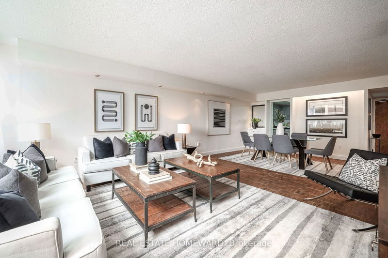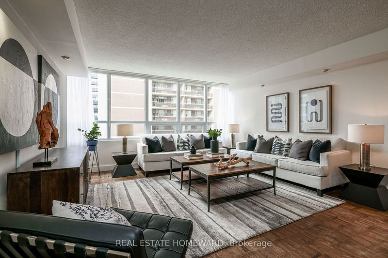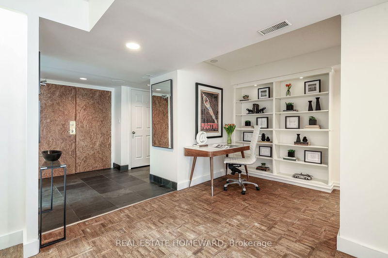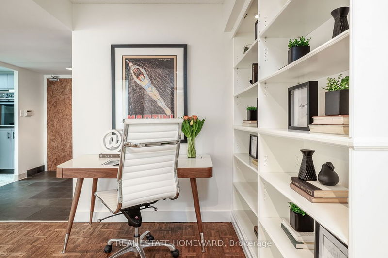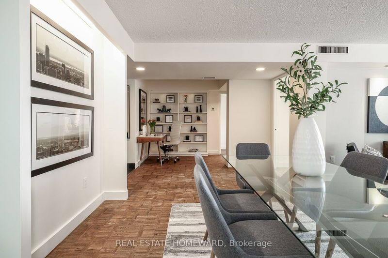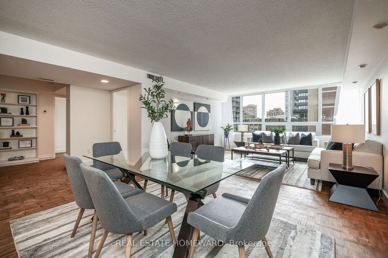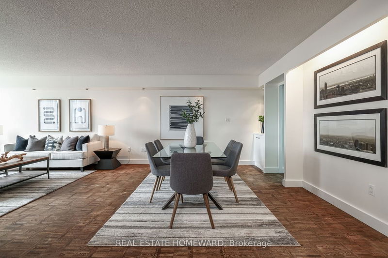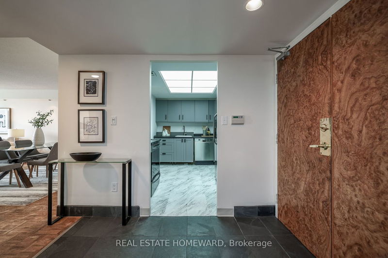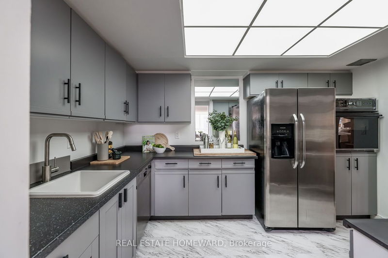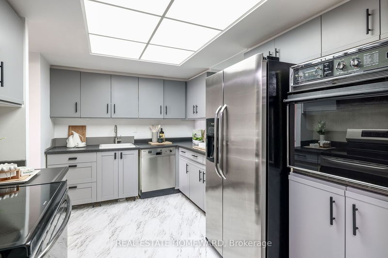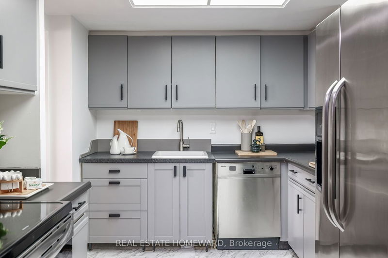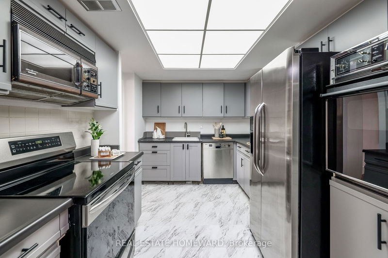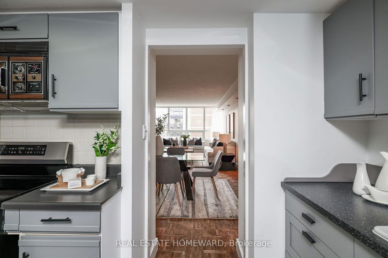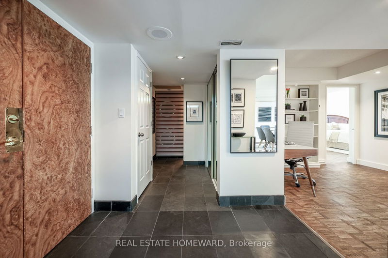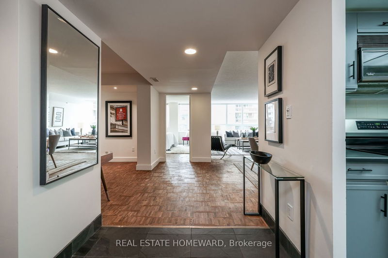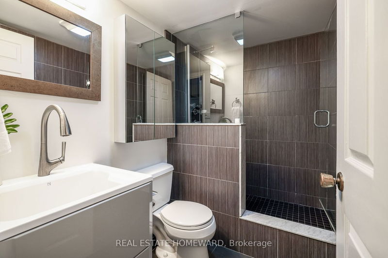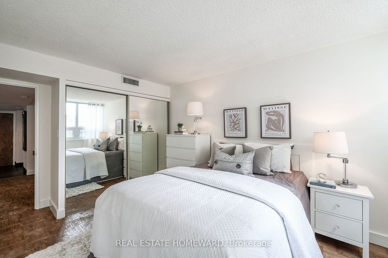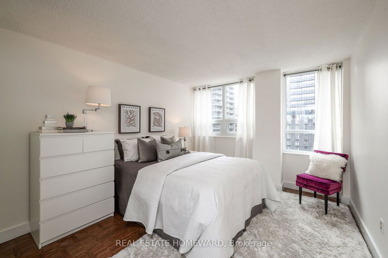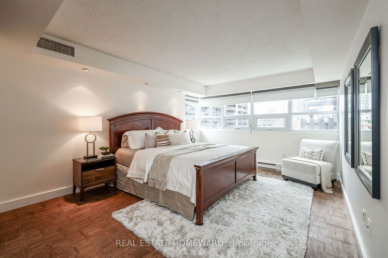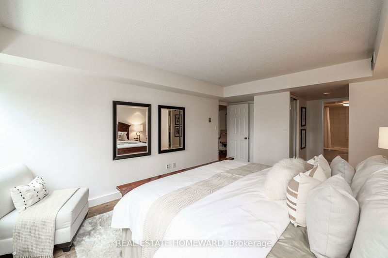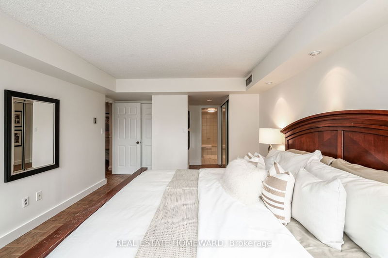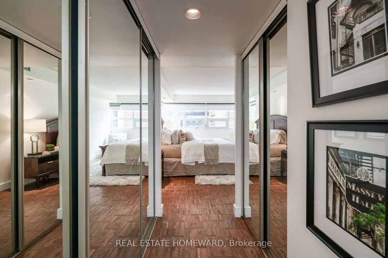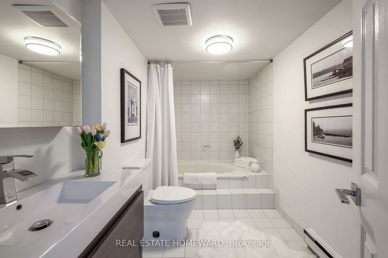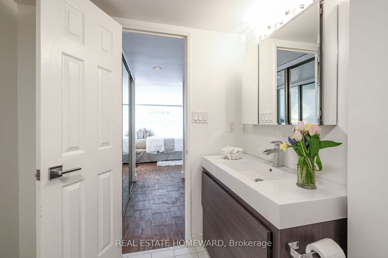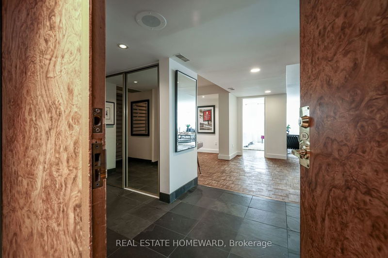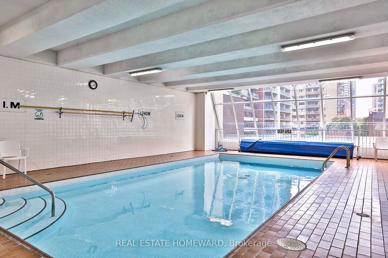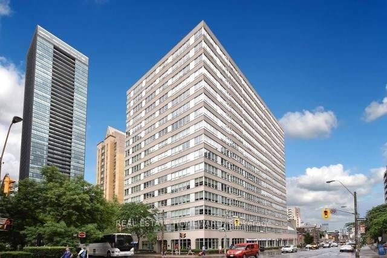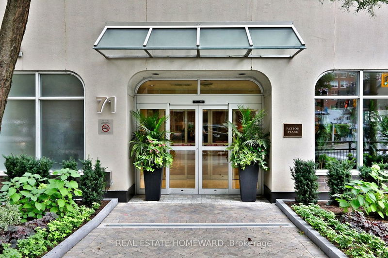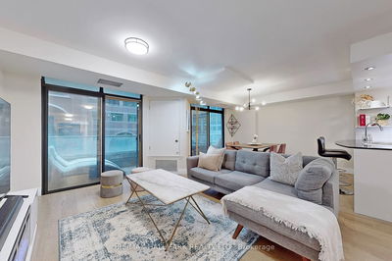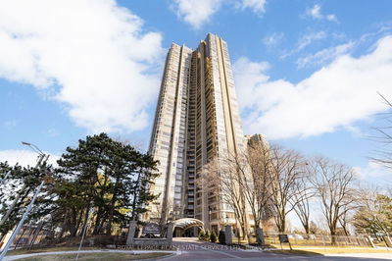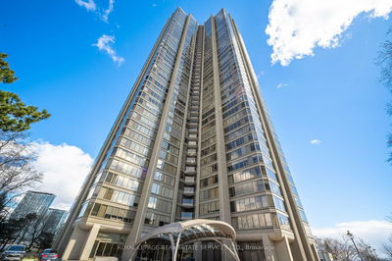Location, Style, and You! This fantastic two-bedroom condominium suite is in the sought-after Paxton Place. Live and entertain in over 1,400 square feet of vast living space. Enjoy the sun-filled living and dining room, inviting kitchen, office/den area, two remodeled bathrooms (primary ensuite), ensuite laundry and storage, parking, rooftop (BBQs) and 4th-floor terraces, 24-hour concierge, and much more. Just steps to Church Street and a quick walk to Bloor Street, fine shops, restaurants, Subway, and Yorkville. Everything is at your doorstep!
Property Features
- Date Listed: Thursday, April 25, 2024
- Virtual Tour: View Virtual Tour for 903-71 Charles Street E
- City: Toronto
- Neighborhood: Church-Yonge Corridor
- Full Address: 903-71 Charles Street E, Toronto, M4Y 2T3, Ontario, Canada
- Living Room: Open Concept, Pot Lights, O/Looks Dining
- Kitchen: Vinyl Floor, Illuminated Ceiling
- Listing Brokerage: Real Estate Homeward - Disclaimer: The information contained in this listing has not been verified by Real Estate Homeward and should be verified by the buyer.

