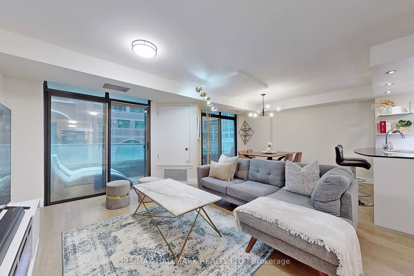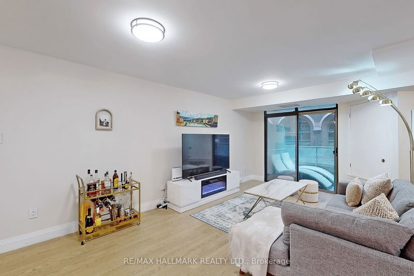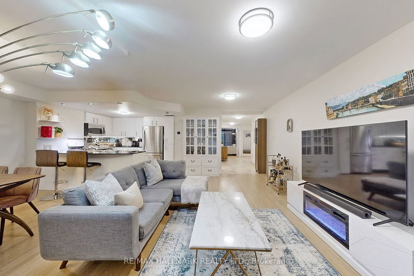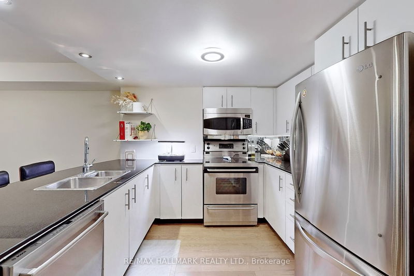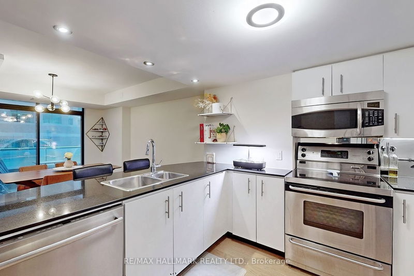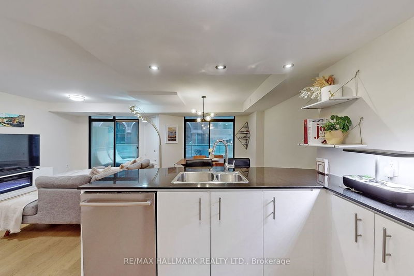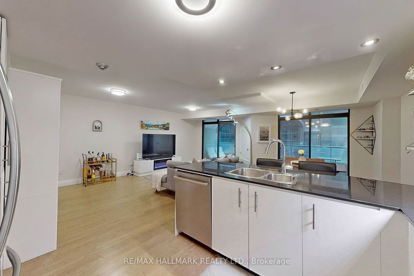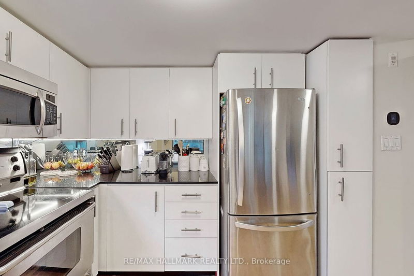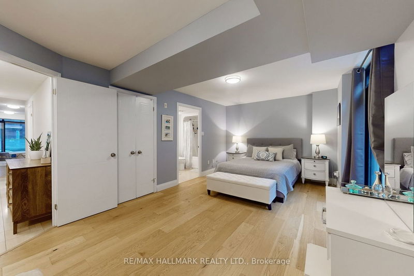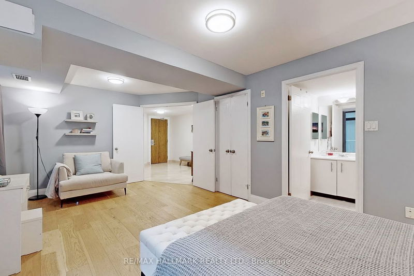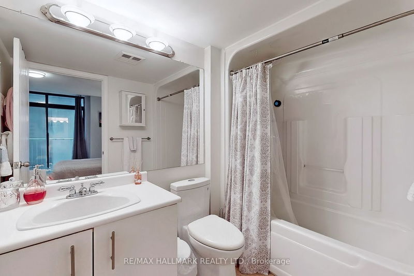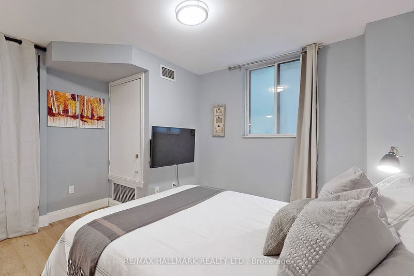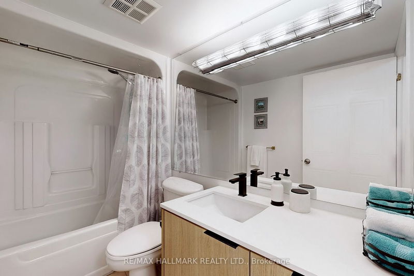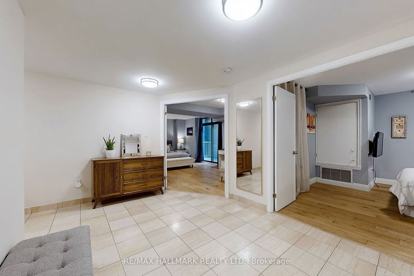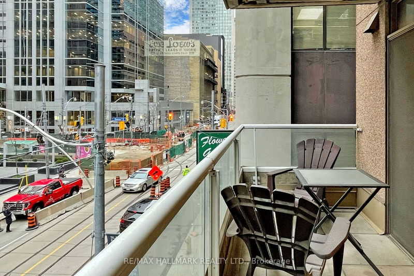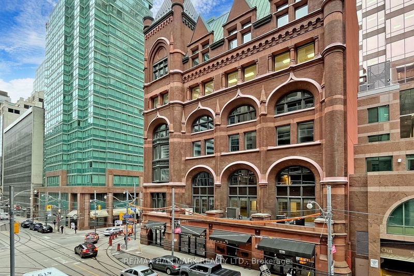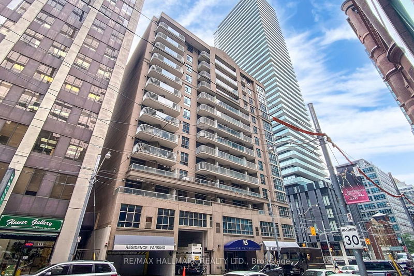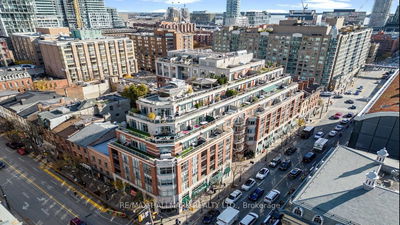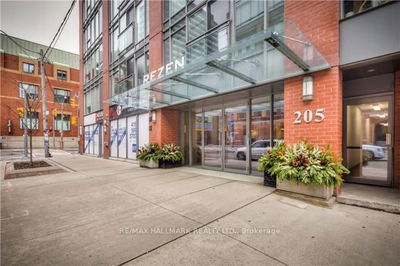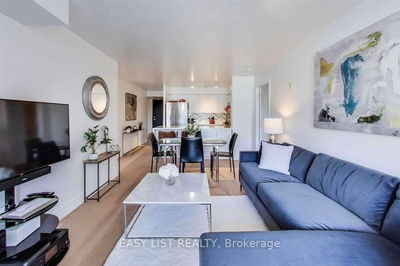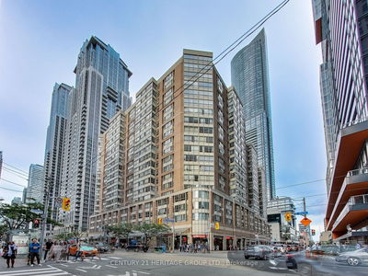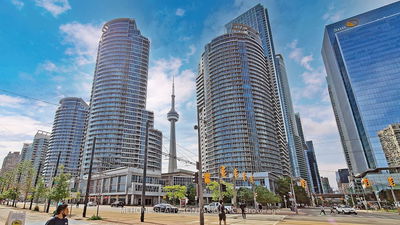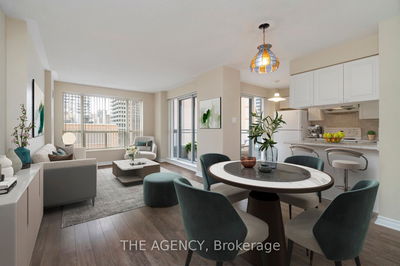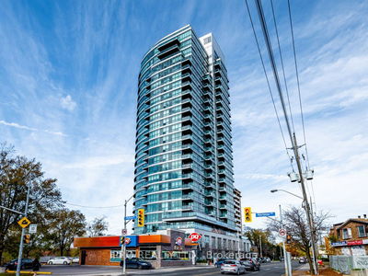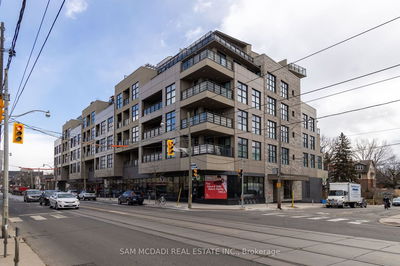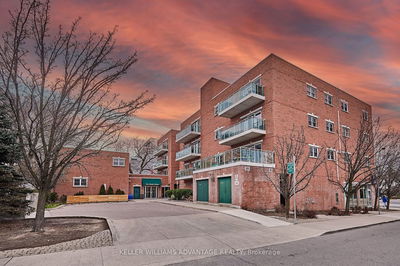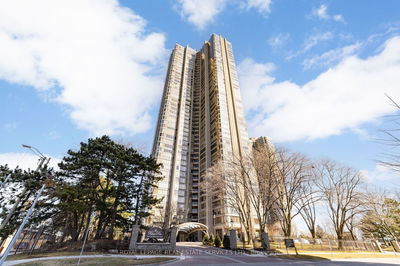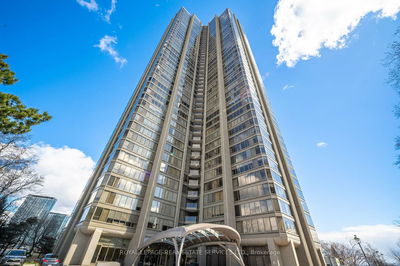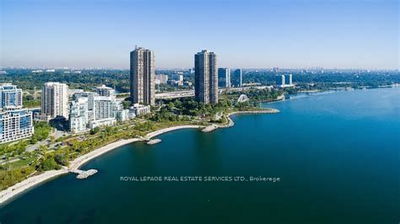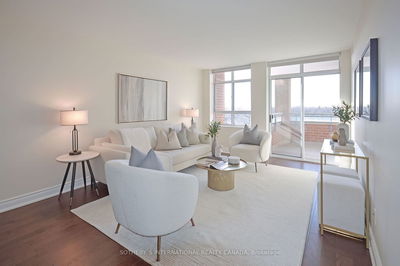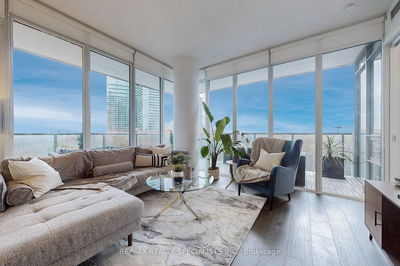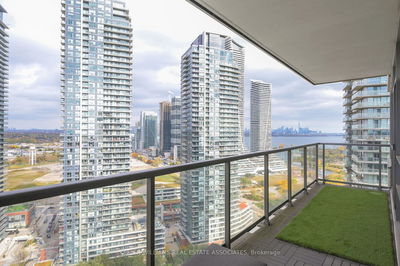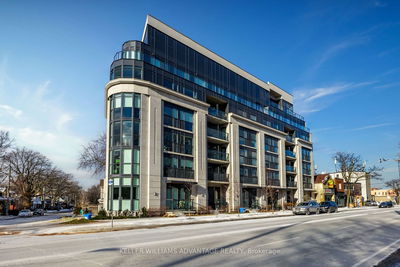INCREDIBLE value & LOW maintenance fees-$691 per Square foot for downtown living! 1343 sq ft-MPAC! Spacious open concept design - perfect for entertaining, shows well with neutral decor, flat ceilings & pot lights, 2 bedrooms, 2 baths, 2 Walk-in closets, 2 balconies & 2 owned HVAC systems! Additional features include Engineered hardwood floors, granite counters, breakfast bar, you'll also appreciate the ensuite storage space off the laundry area. 60 seconds to Yonge/Queen subway & PATH access, walk to Financial district, King Street Streetcar, hospital, minutes to DVP, restaurants, shops! Don't settle, THIS is the space you deserve, you'll love it!
Property Features
- Date Listed: Thursday, April 18, 2024
- Virtual Tour: View Virtual Tour for 302-105 Victoria Street
- City: Toronto
- Neighborhood: Church-Yonge Corridor
- Full Address: 302-105 Victoria Street, Toronto, M5C 3B4, Ontario, Canada
- Living Room: Hardwood Floor, Open Concept, W/O To Balcony
- Kitchen: Breakfast Bar, Granite Counter, Open Concept
- Listing Brokerage: Re/Max Hallmark Realty Ltd. - Disclaimer: The information contained in this listing has not been verified by Re/Max Hallmark Realty Ltd. and should be verified by the buyer.

