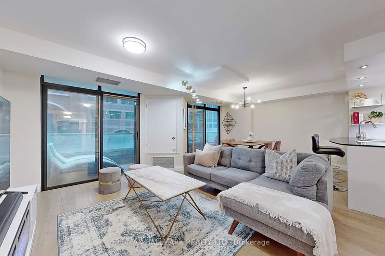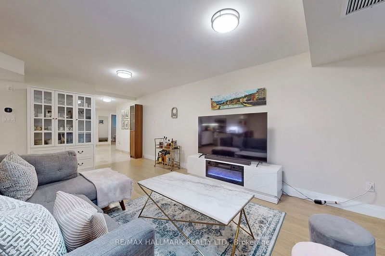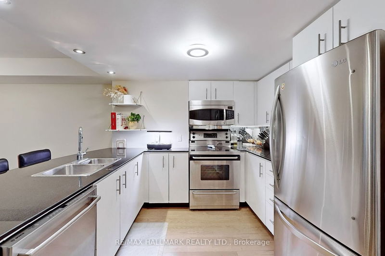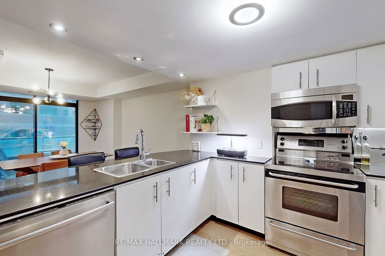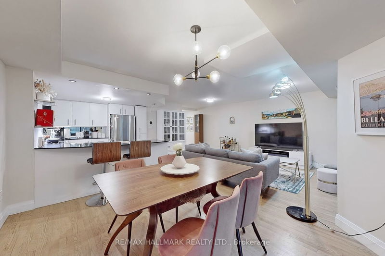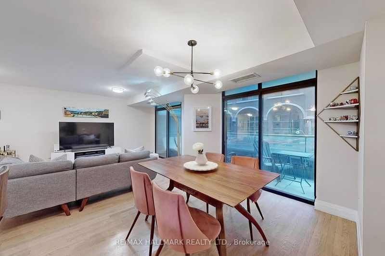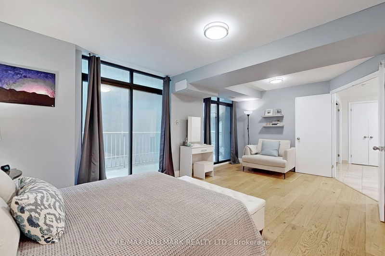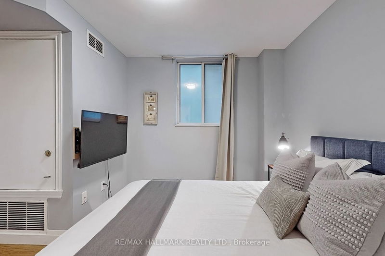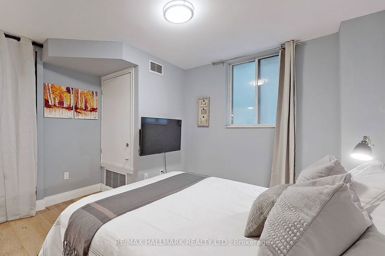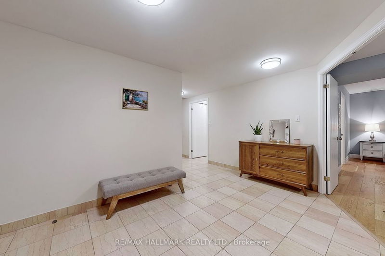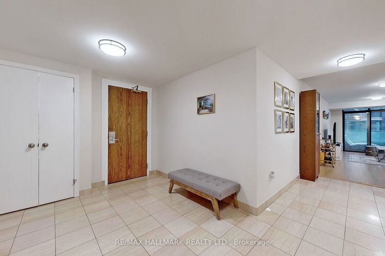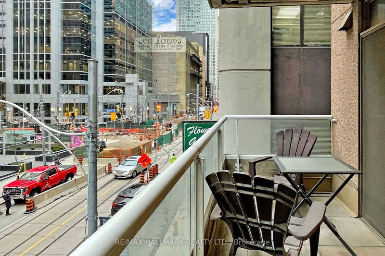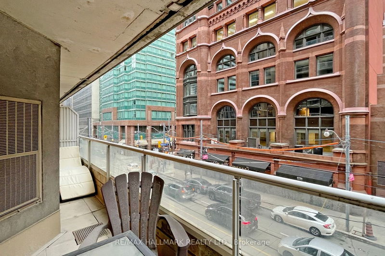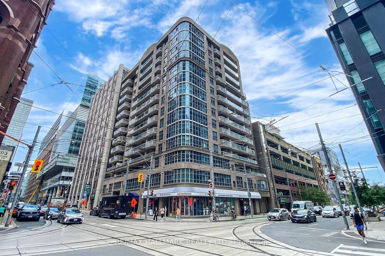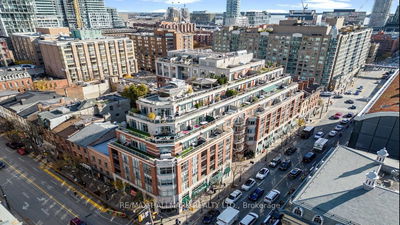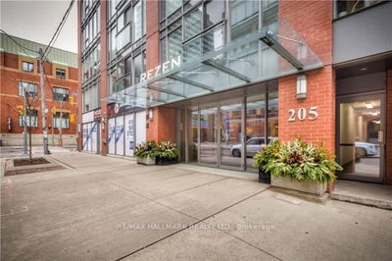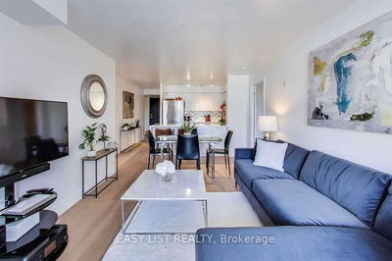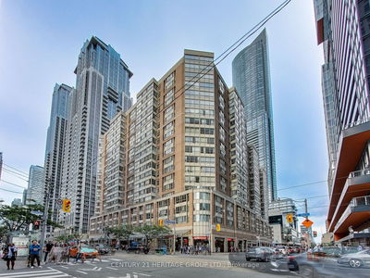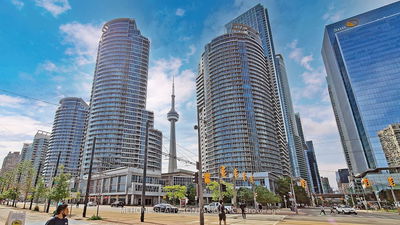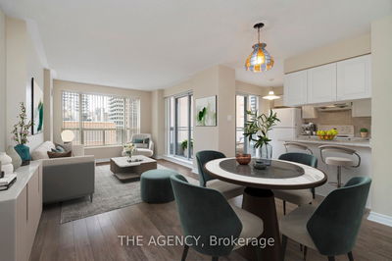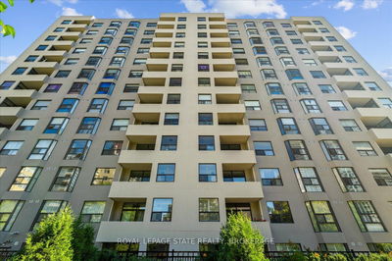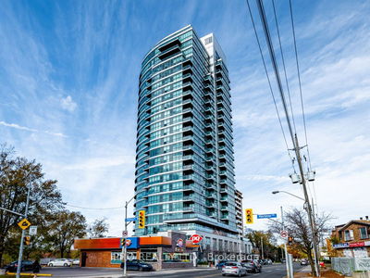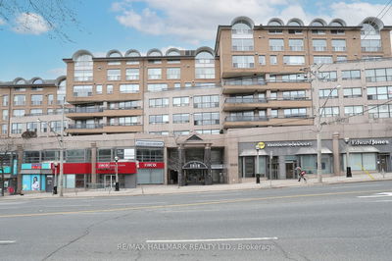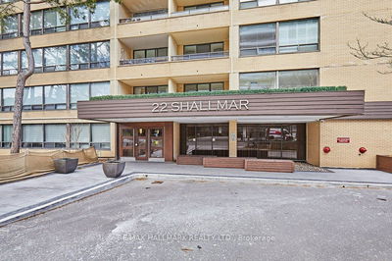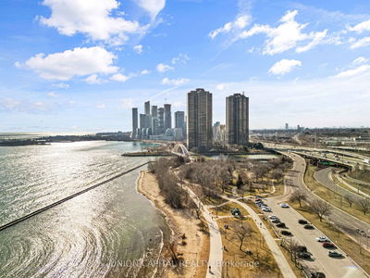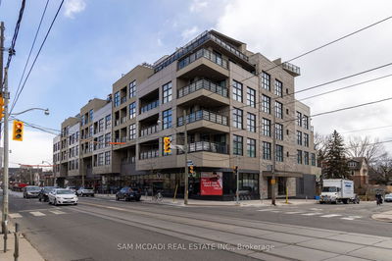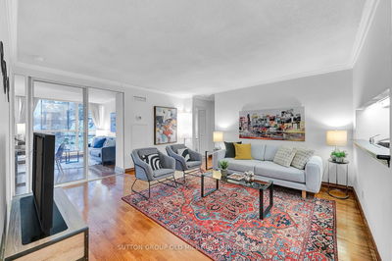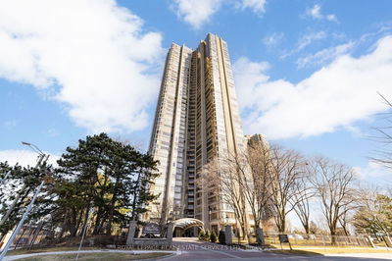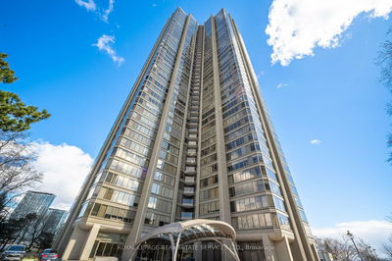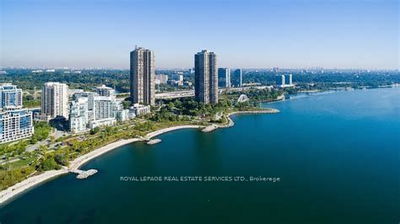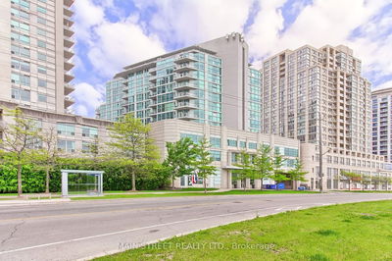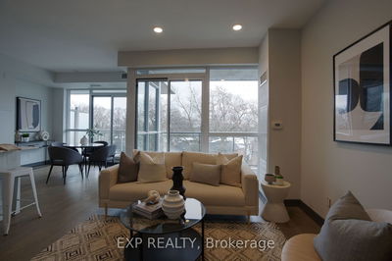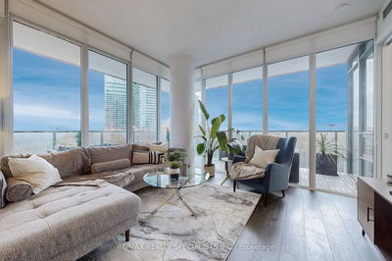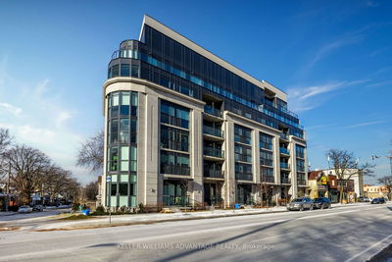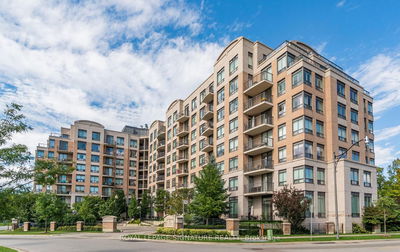INCREDIBLE value & LOW maintenance fees per Square foot for downtown living! 1343 sq ft-MPAC! Spacious open concept design - perfect for entertaining, shows well with neutral decor, flat ceilings & pot lights, 2 bedrooms, 2 baths, 2 Walk-in closets, 2 balconies & 2 owned HVAC systems! Additional features include Engineered hardwood floors, granite counters, breakfast bar, you'll also appreciate the ensuite storage space off the laundry area. 60 seconds to Yonge/Queen subway & PATH access, walk to Financial district, King Street Streetcar, hospital, minutes to DVP, restaurants, shops! Don't settle, THIS is the space you deserve, you'll love it! Public OH Sun April 14th 2-4pm
Property Features
- Date Listed: Thursday, April 11, 2024
- Virtual Tour: View Virtual Tour for 302-105 Victoria Street
- City: Toronto
- Neighborhood: Church-Yonge Corridor
- Full Address: 302-105 Victoria Street, Toronto, M5C 3B4, Ontario, Canada
- Living Room: Hardwood Floor, Open Concept, W/O To Balcony
- Kitchen: Breakfast Bar, Granite Counter, Open Concept
- Listing Brokerage: Re/Max Hallmark Realty Ltd. - Disclaimer: The information contained in this listing has not been verified by Re/Max Hallmark Realty Ltd. and should be verified by the buyer.

