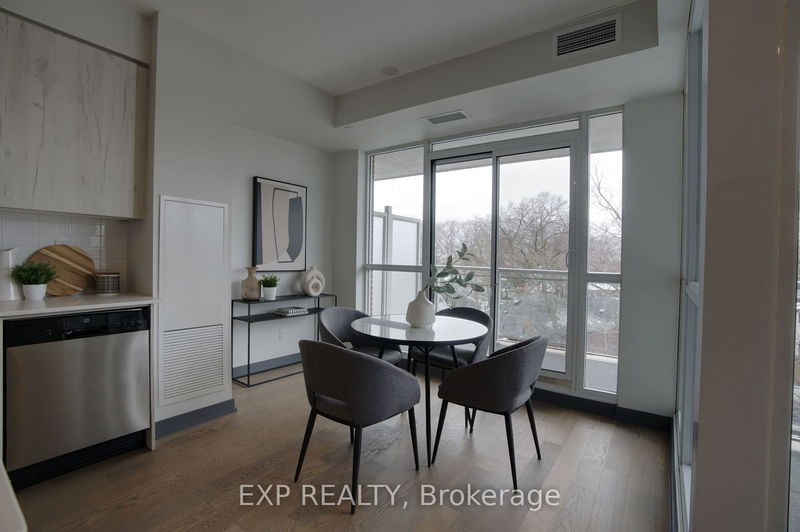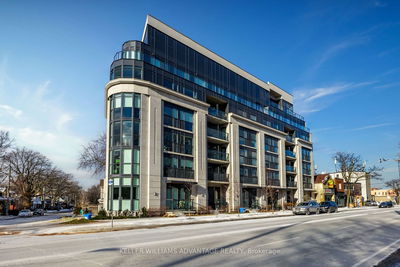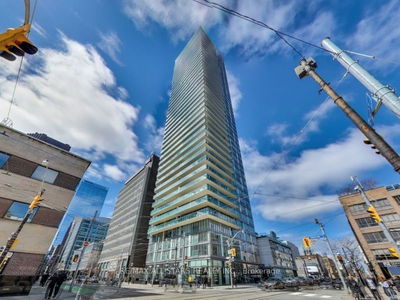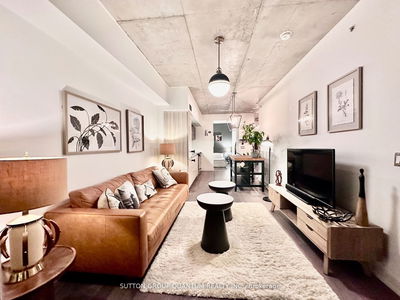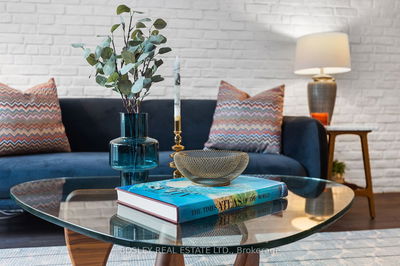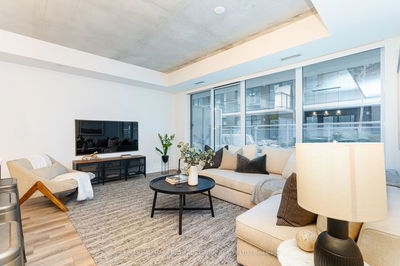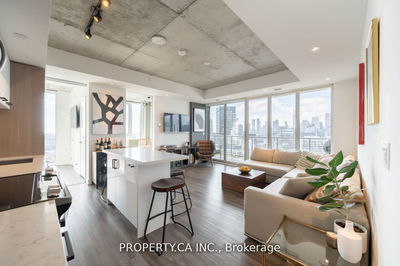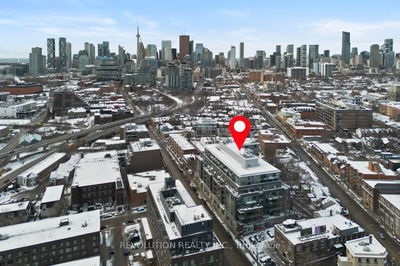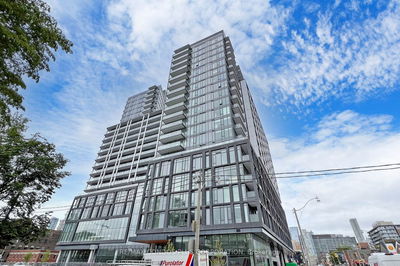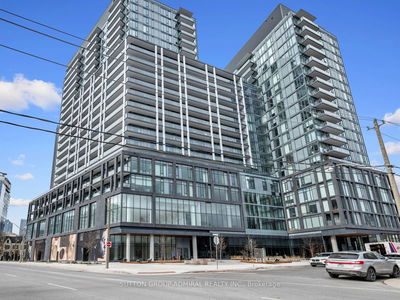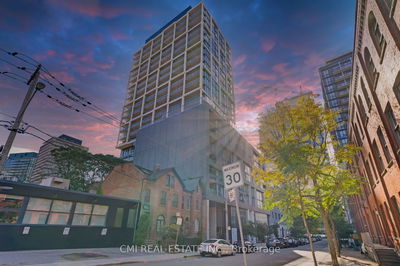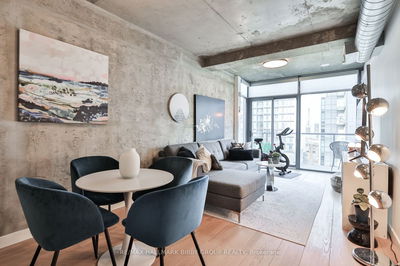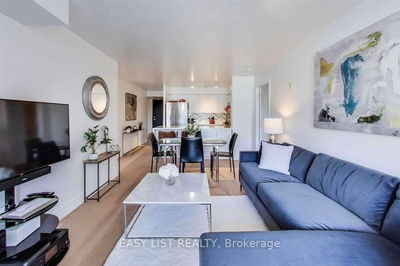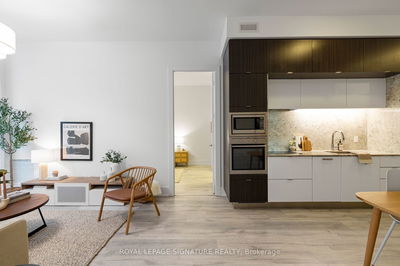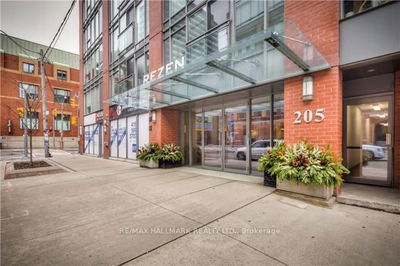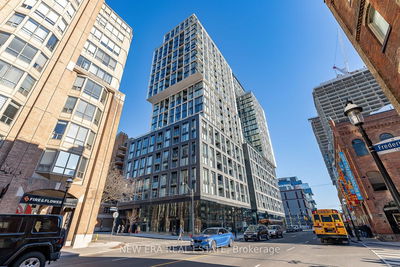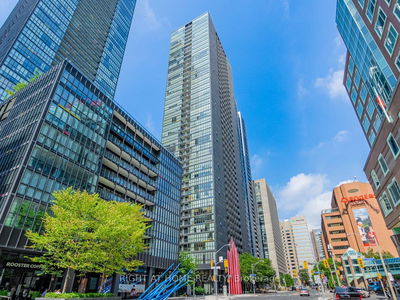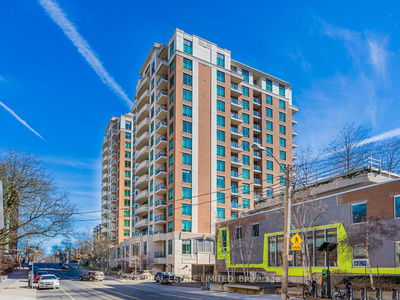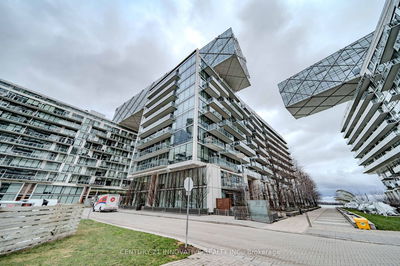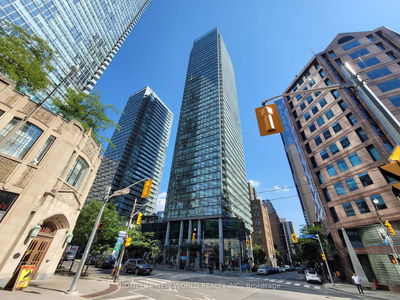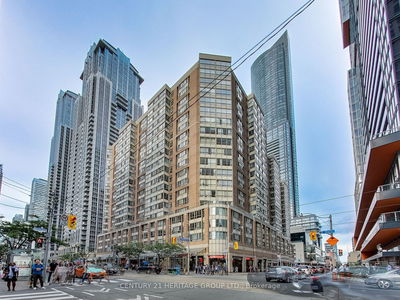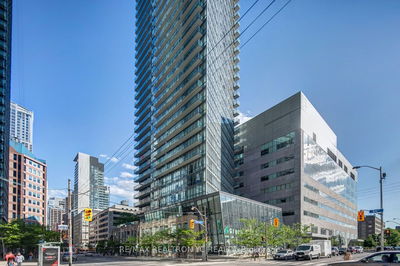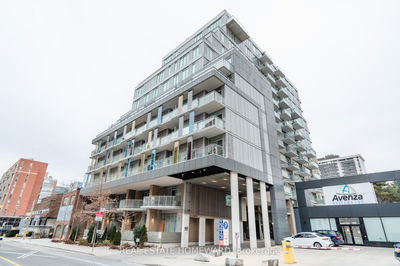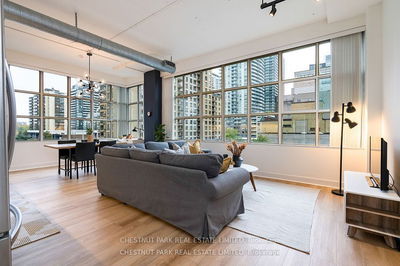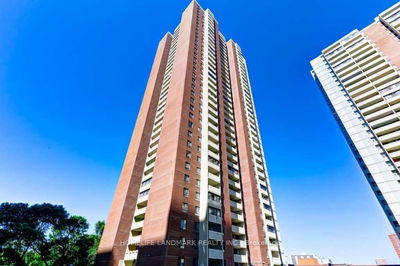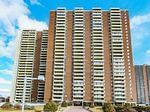Meticulously maintained 3 bedroom condo across from the prestigious Hunt Club Golf Course with uninterrupted views of Lake Ontario from the rooftop patio. Minutes away from Queen East Restaurants, Shopping and The Beach Boardwalk. Over 1100 square feet of living space. Designer kitchen with quartz countertops, high-end built-in appliances, and a separate spacious laundry room. Upgraded bathrooms. Engineered hardwood floors. Floor-to-ceiling and wall-to-wall windows. East, West and North views. Very Quiet Building inside and out. TWO balconies, totaling 264 square feet. Gas Range and BBQ hookup. Faces the QUIET side of the street, away from Kingston Road. Large well-equipped gym & yoga room, state of the art lounge with an awe-inspiring rooftop terrace. Dogs allowed! This is an extraordinary opportunity to own a stunning condo in a location where nature and city-living coexist harmoniously. Experience for yourself by scheduling a viewing today.
Property Features
- Date Listed: Saturday, January 13, 2024
- City: Toronto
- Neighborhood: Birchcliffe-Cliffside
- Major Intersection: Kingston Rd / Fallingbrook
- Full Address: 306-1350 Kingston Road E, Toronto, M1N 0B7, Ontario, Canada
- Living Room: Combined W/Dining, W/O To Balcony, Window Flr To Ceil
- Kitchen: Centre Island, B/I Appliances, Breakfast Bar
- Listing Brokerage: Exp Realty - Disclaimer: The information contained in this listing has not been verified by Exp Realty and should be verified by the buyer.







