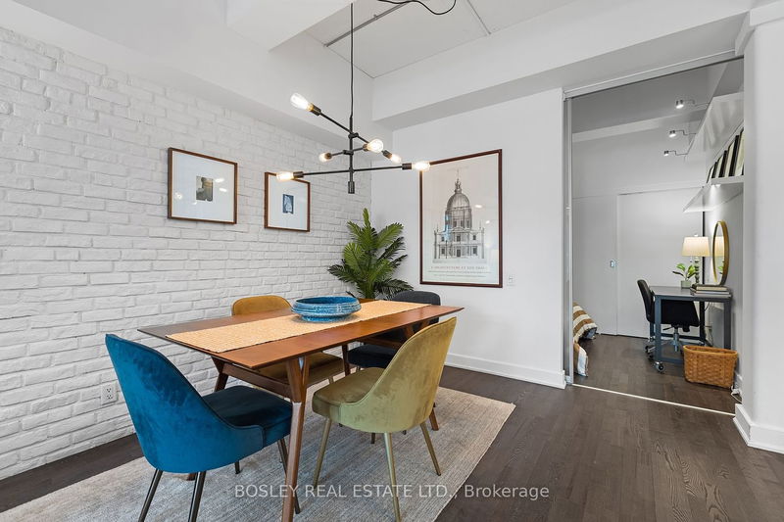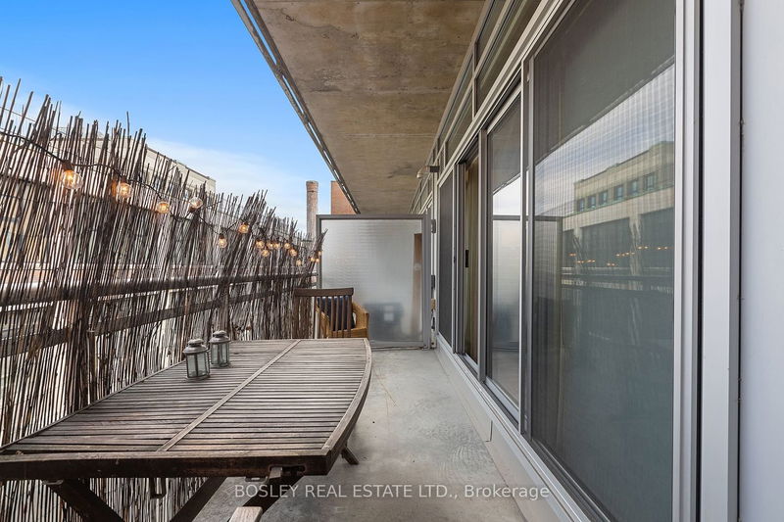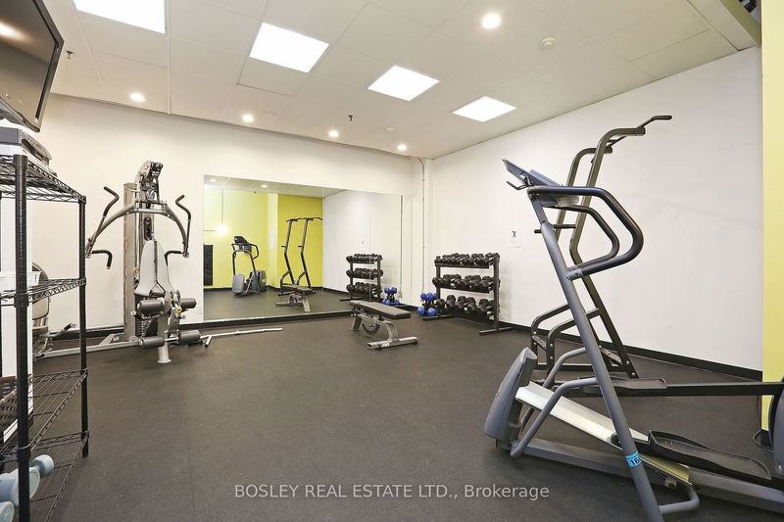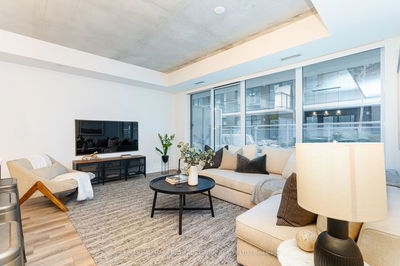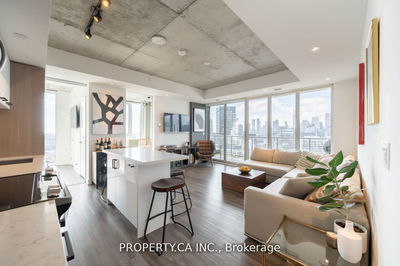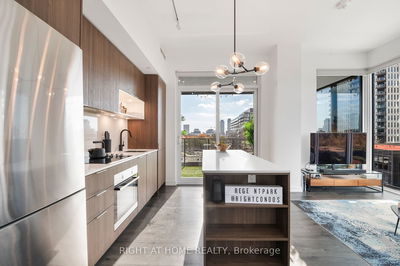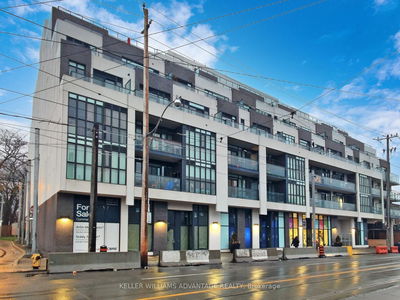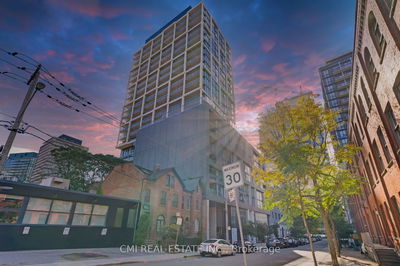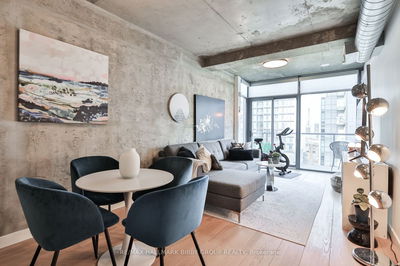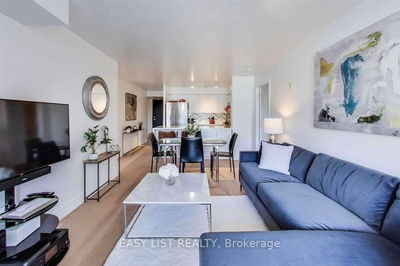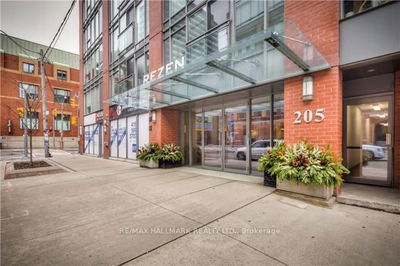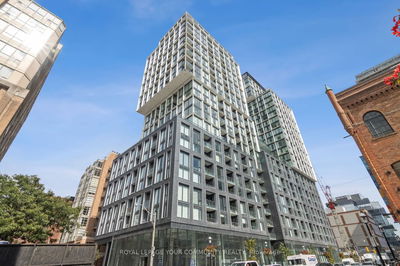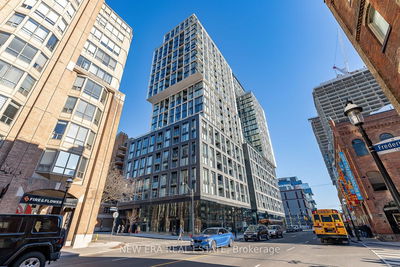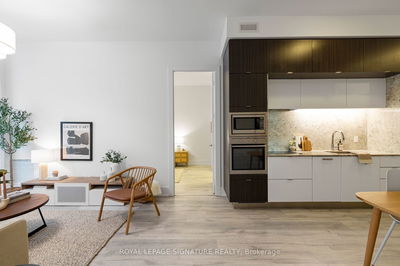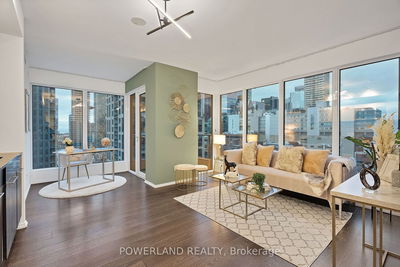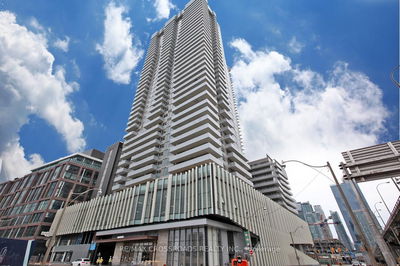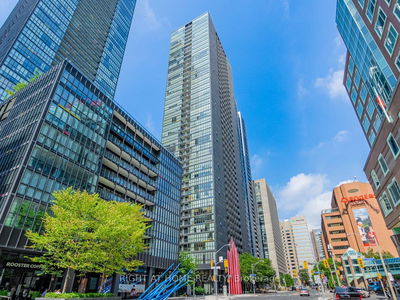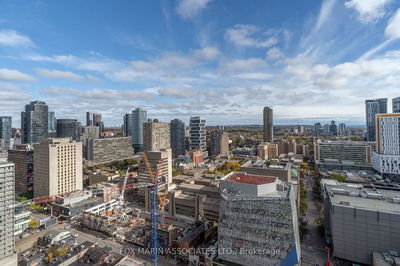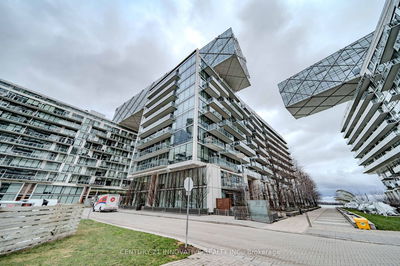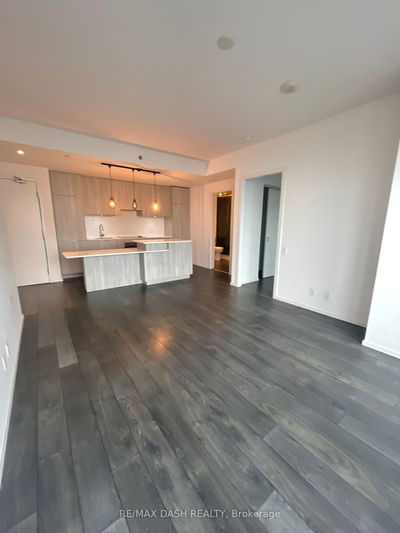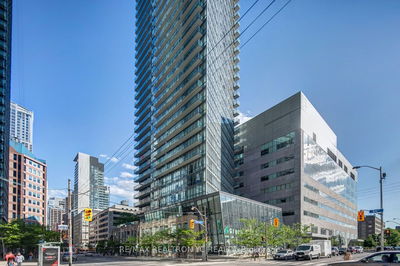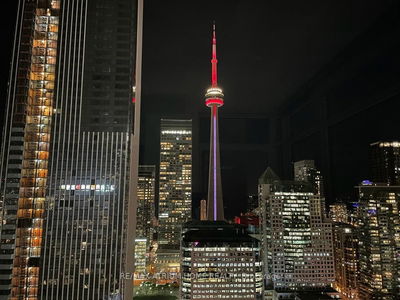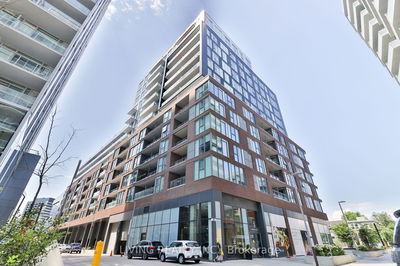Finally a luminous and voluminous two bedroom loft nestled In The Garment Factory with space to entertain and spread out in the updated kitchen with extended uppers, gas range, quartz counters and island serving a full-size dining room, all under soaring 10' industrial coffered ceilings. A full den converts quickly for slumber with a Murphy bed's aid. The living and primary bedroom walk out to the BBQ deck - serenity abounds; No street noise, lovely ambient sunlight and privacy! Just a quick skip to the hip tip of Leslieville. Daily shopping, cafe culture, and purveyors of the funky and fine. Amazing new stores choosing Leslieville as their home. This home is enhanced by a convenient urban village life. Your choice of doggy parks, sports fields, public pool, library, 24 hour public transportation (the Ontario Line Cometh!) and bike lanes to trails that traverse our lakeside. It's a fine way to live.
Property Features
- Date Listed: Tuesday, January 30, 2024
- Virtual Tour: View Virtual Tour for 605-233 Carlaw Avenue
- City: Toronto
- Neighborhood: South Riverdale
- Full Address: 605-233 Carlaw Avenue, Toronto, M4M 3N6, Ontario, Canada
- Kitchen: Centre Island, Quartz Counter, Backsplash
- Living Room: Window Flr To Ceil, W/O To Balcony, Hardwood Floor
- Listing Brokerage: Bosley Real Estate Ltd. - Disclaimer: The information contained in this listing has not been verified by Bosley Real Estate Ltd. and should be verified by the buyer.








