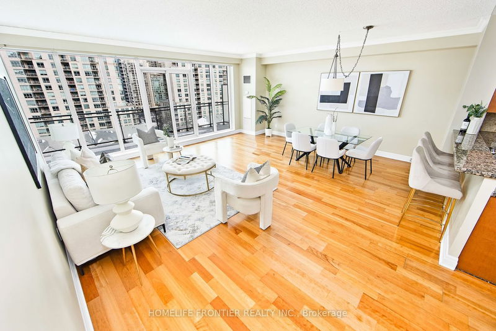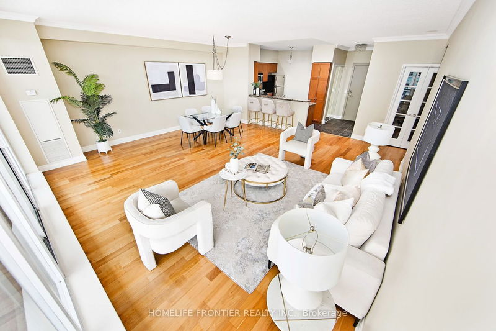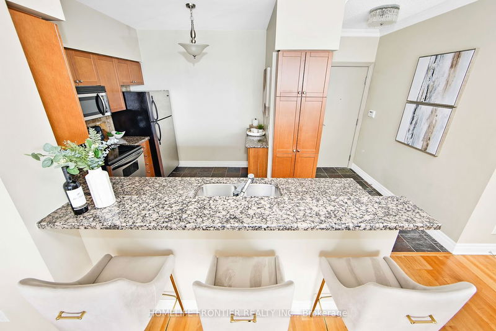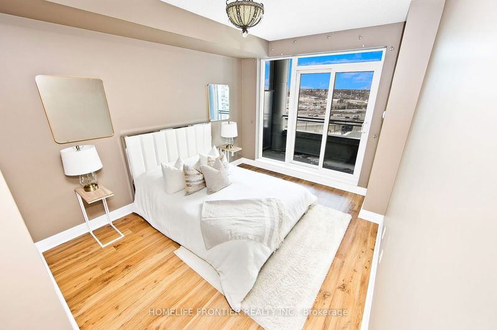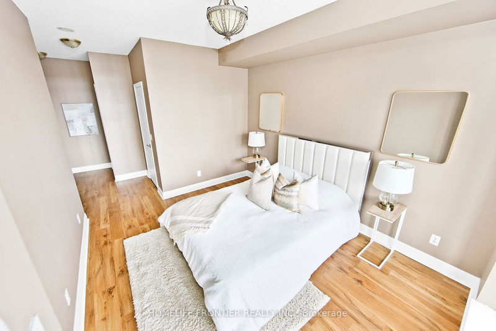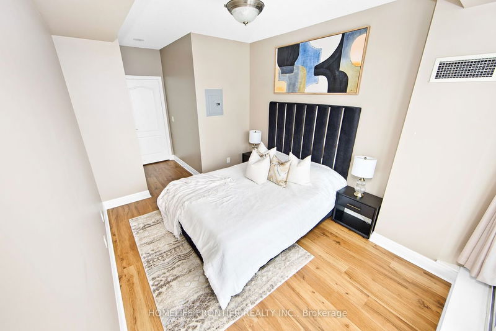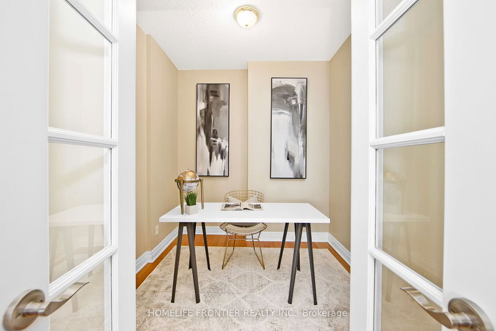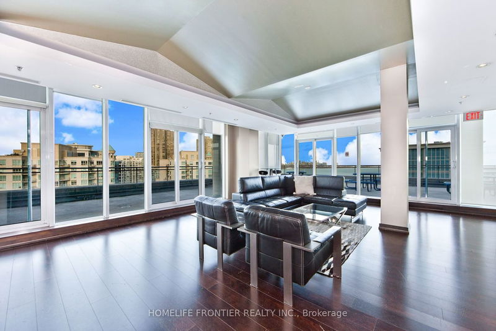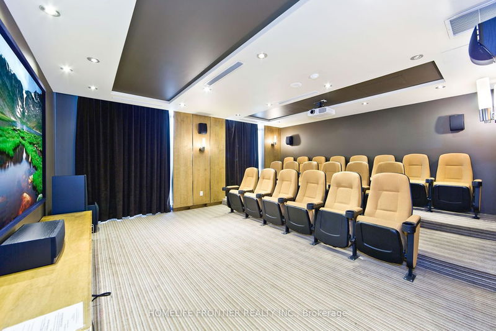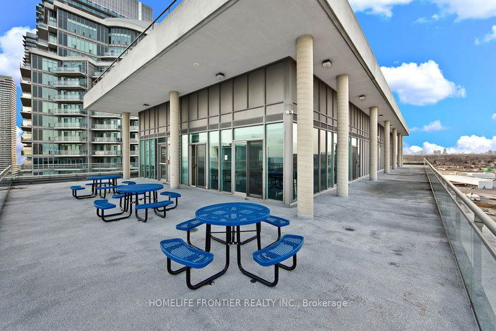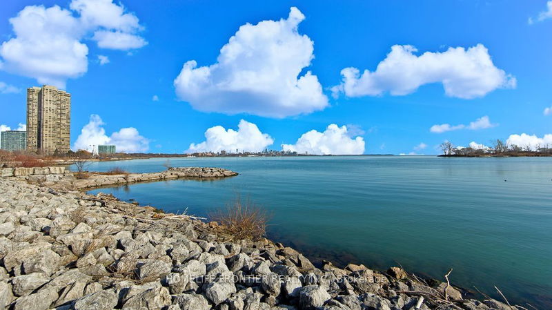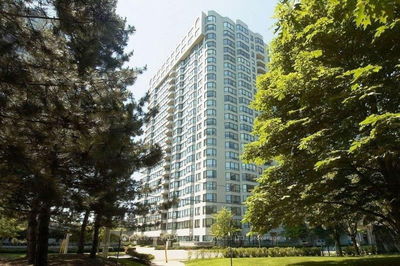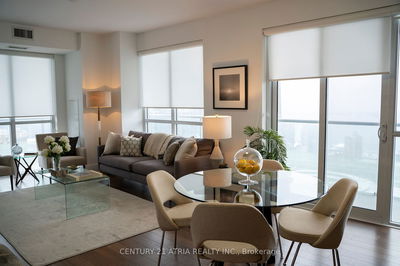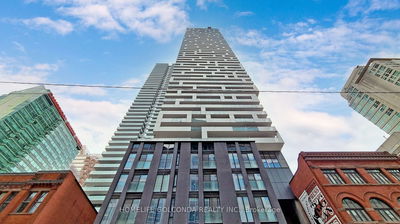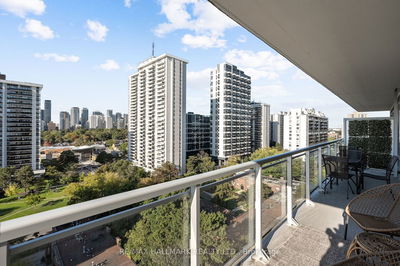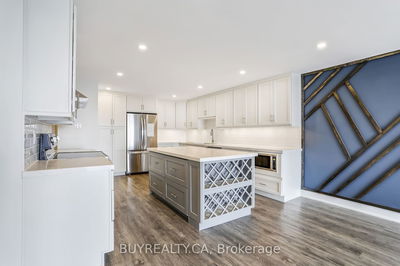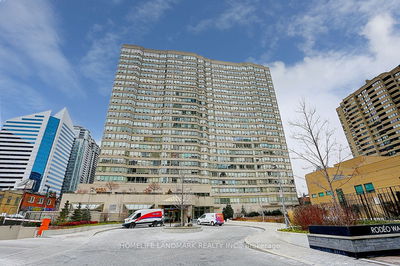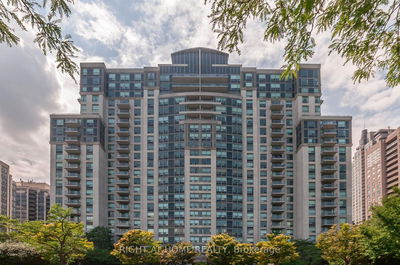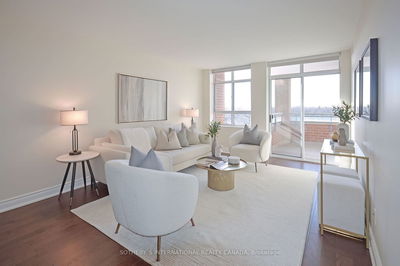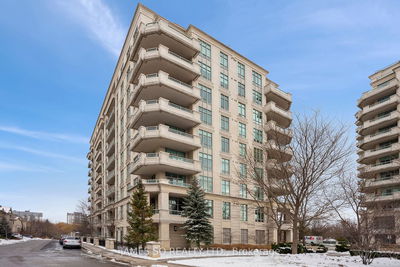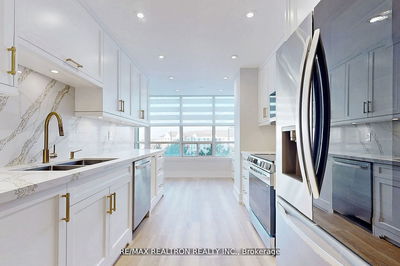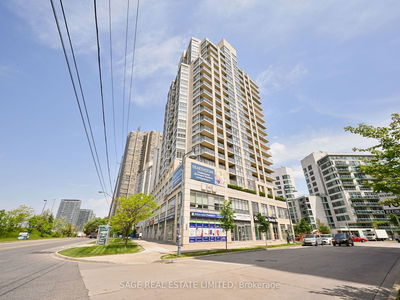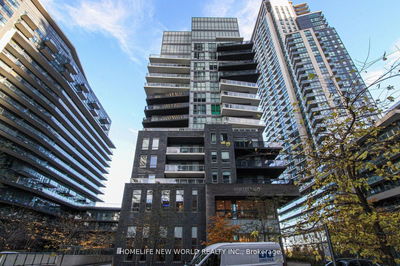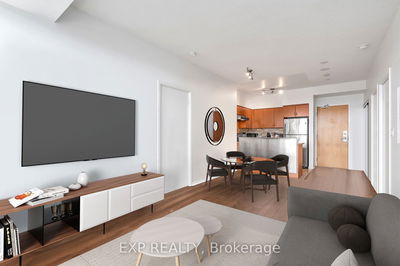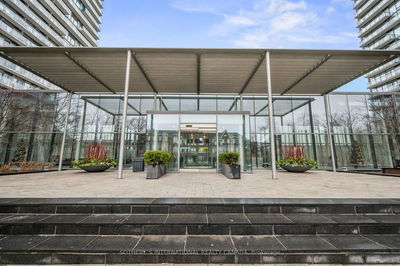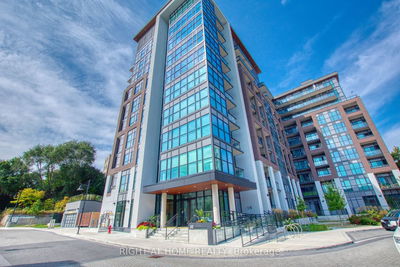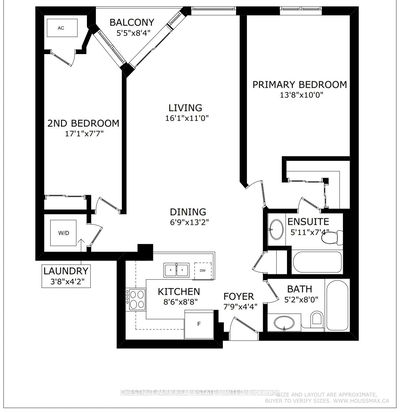Waterfront Living at it's finest! Beyond spacious 1,333sqft 2Bdrm + (a Real) Den w/ 3 WalkOuts to your post card views of Toronto's Skyline & Lake! Prime location, Park Lawn's Boutique & Private Residences. Open Concept Layout *1 of the Largest Units* 9Ft Ceilings, Bright Floor to Ceiling Windows, 250sqft Balcony perfect for entertaining! Professionally painted, Wood Floors, & Stainless Steel Appliances to compliment its cozy feel. Steps to the Lake, Humber Bay, Trails for Walking, Running & Biking, Public Transit, Highways, & Shopping Malls Conveniently nearby.
Property Features
- Date Listed: Monday, February 19, 2024
- Virtual Tour: View Virtual Tour for 1007-2119 Lake Shore Boulevard W
- City: Toronto
- Neighborhood: Mimico
- Full Address: 1007-2119 Lake Shore Boulevard W, Toronto, M8V 4E9, Ontario, Canada
- Living Room: Open Concept, W/O To Terrace, Hardwood Floor
- Kitchen: Eat-In Kitchen, Stainless Steel Appl, Ceramic Floor
- Listing Brokerage: Homelife Frontier Realty Inc. - Disclaimer: The information contained in this listing has not been verified by Homelife Frontier Realty Inc. and should be verified by the buyer.



