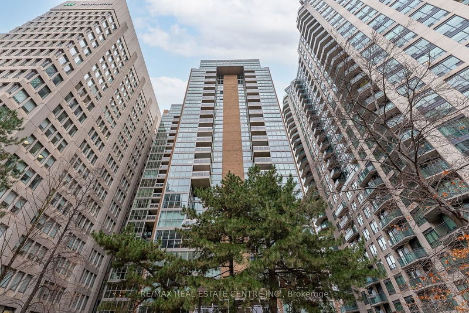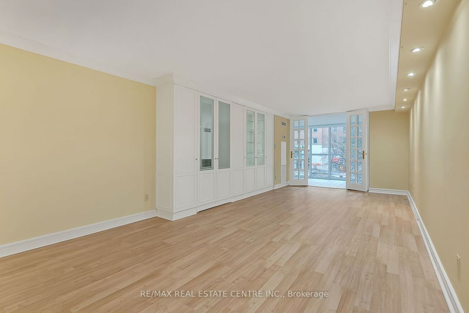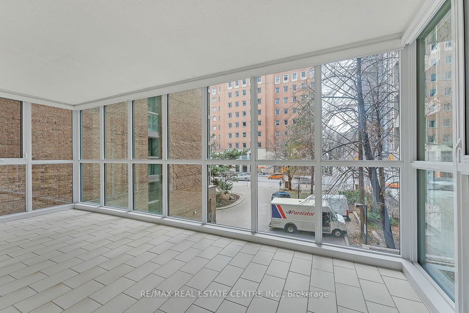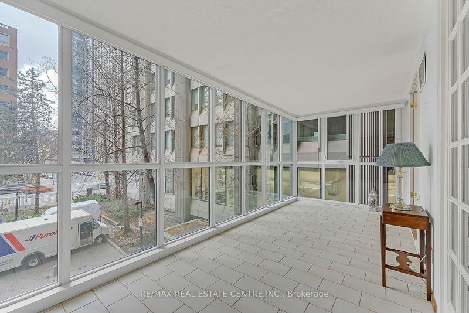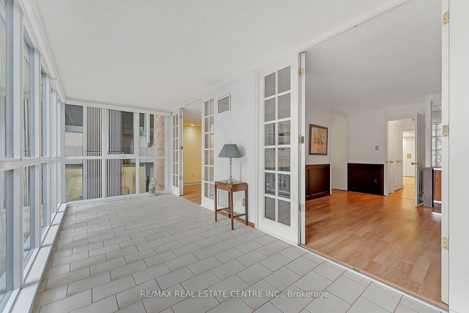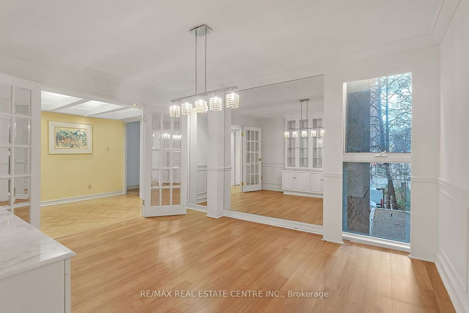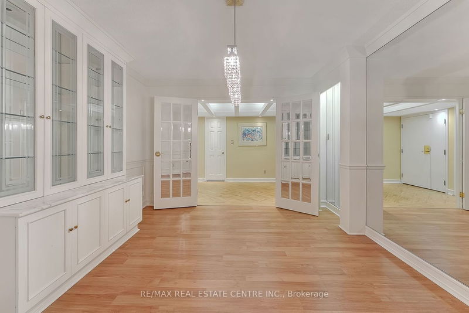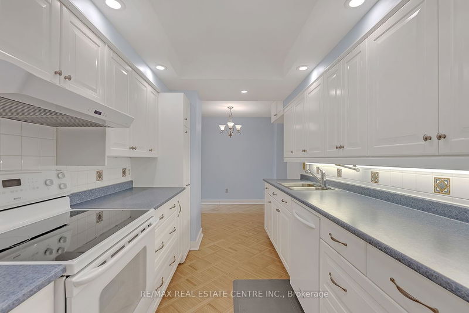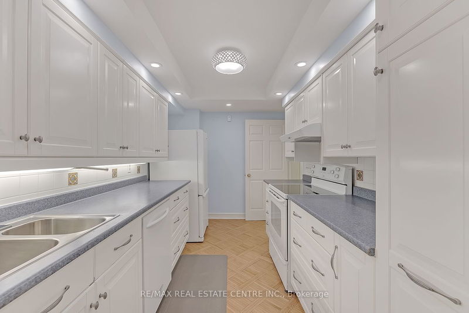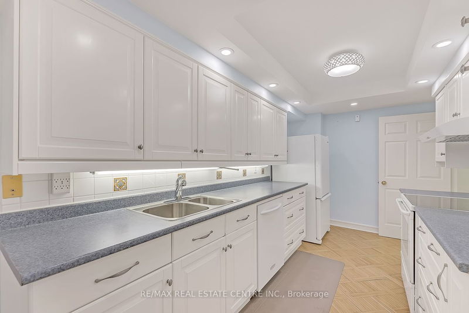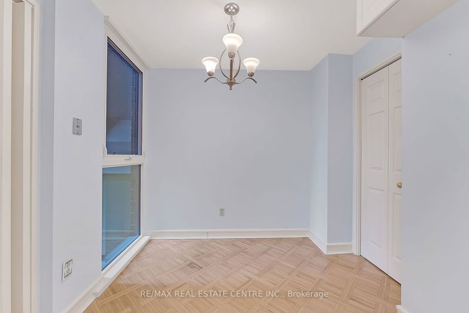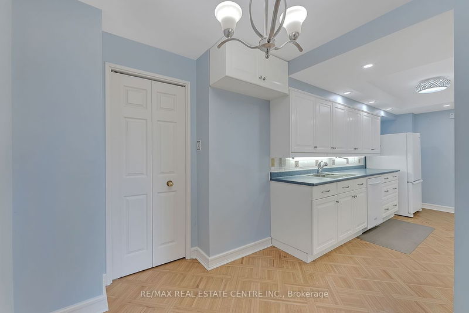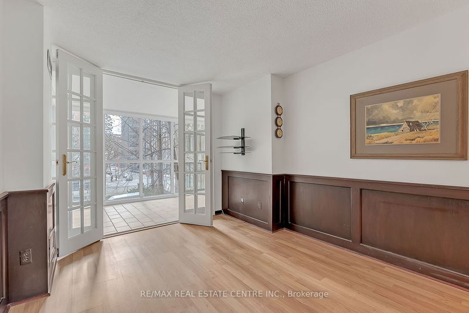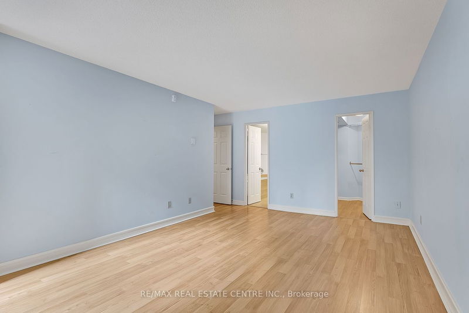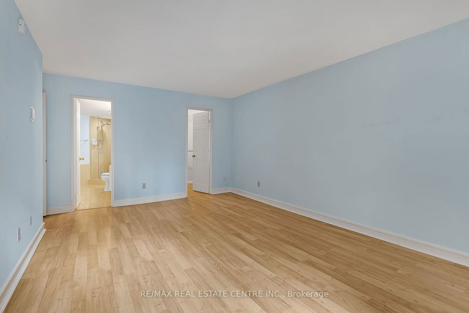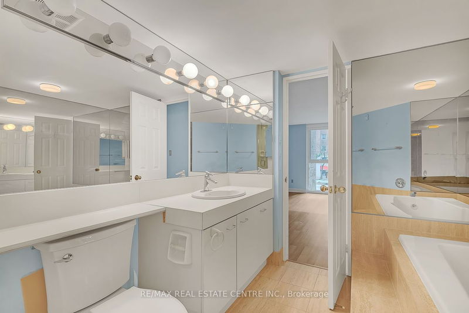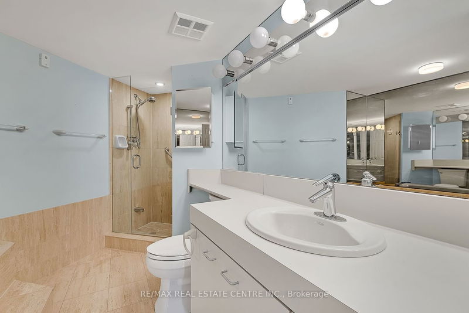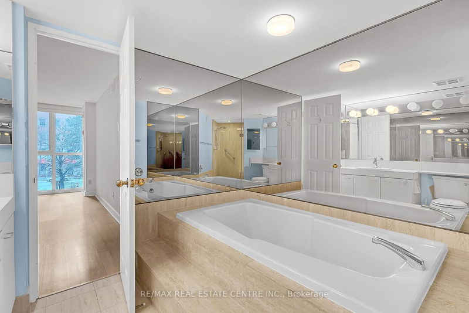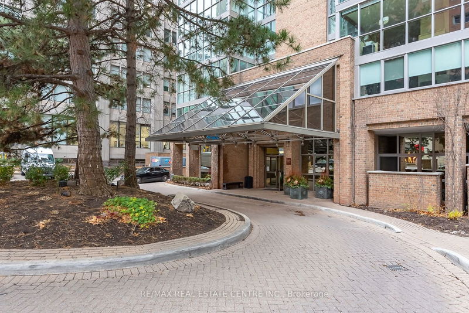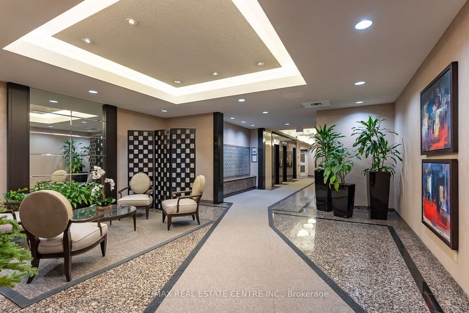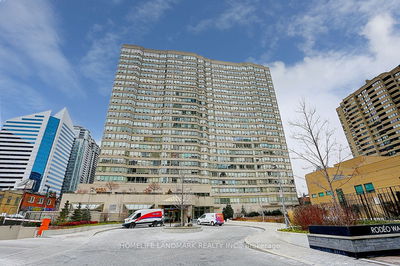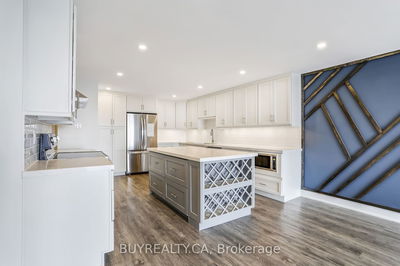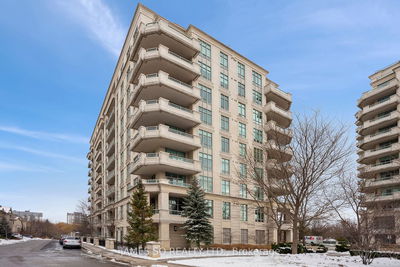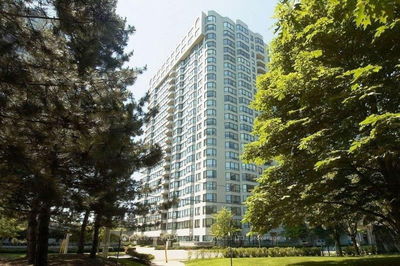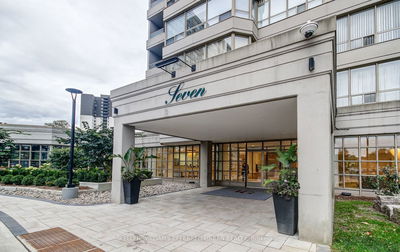This move-in ready turnkey 2+1 bedroom, 2 bathroom prestigious Rosedale Glen condo boasts almost 1600 square feet of living space! This unit was originally a model suite with upgrades such as etched glass, mirrors,California shutters, hardwood floors, wainscotting, built-in book cases. Primary bedroom has a large walk in closet and spacious ensuite bathroom including a step up tub and separate shower. French doors lead to the sun-filled solarium that looks out to Bloor street.
Property Features
- Date Listed: Thursday, February 29, 2024
- City: Toronto
- Neighborhood: Rosedale-Moore Park
- Major Intersection: Bloor St E. & Mount Pleasant
- Full Address: 301-278 Bloor Street E, Toronto, M4W 3M4, Ontario, Canada
- Living Room: B/I Bookcase, French Doors, Laminate
- Kitchen: Hardwood Floor
- Listing Brokerage: Re/Max Real Estate Centre Inc. - Disclaimer: The information contained in this listing has not been verified by Re/Max Real Estate Centre Inc. and should be verified by the buyer.

