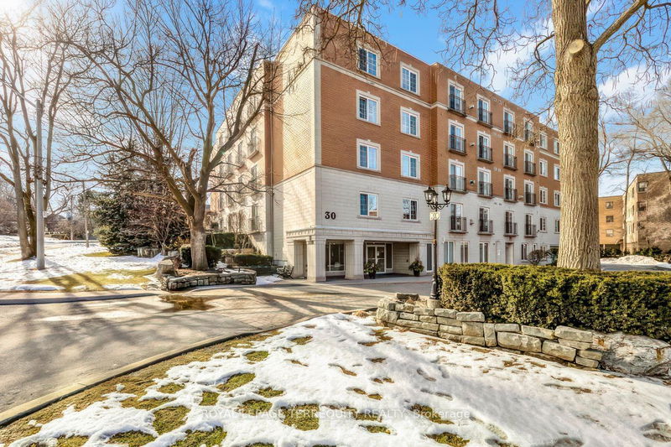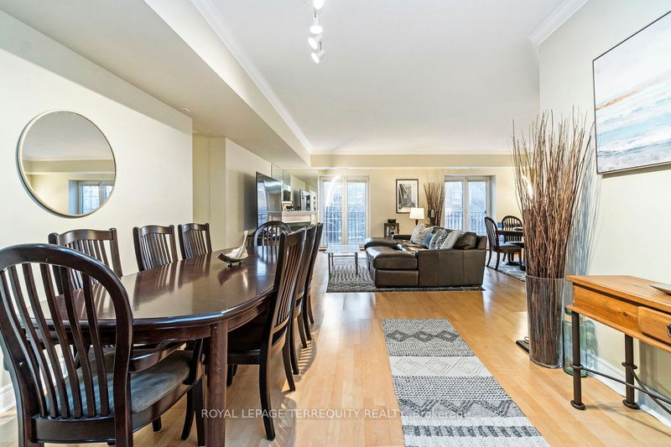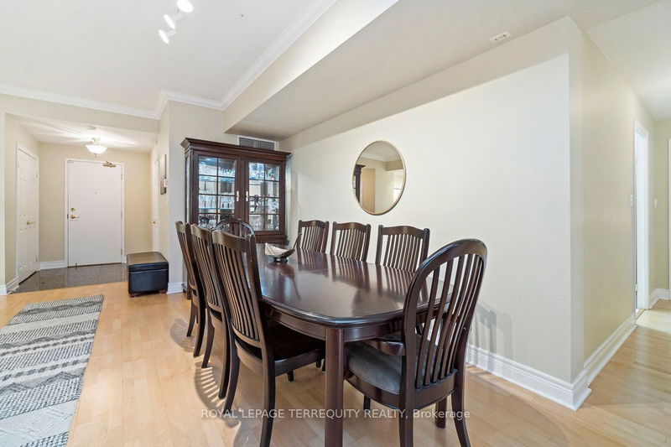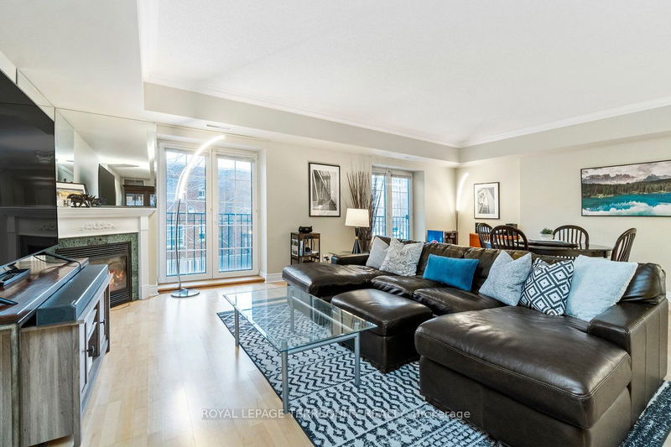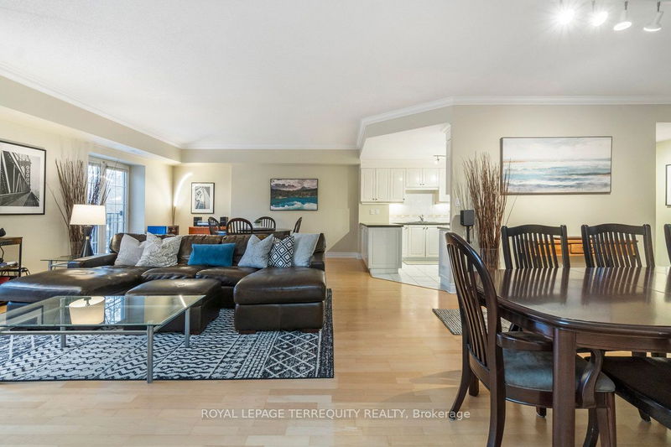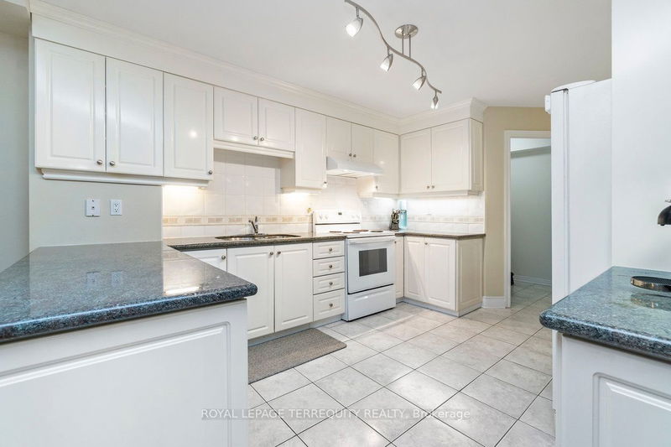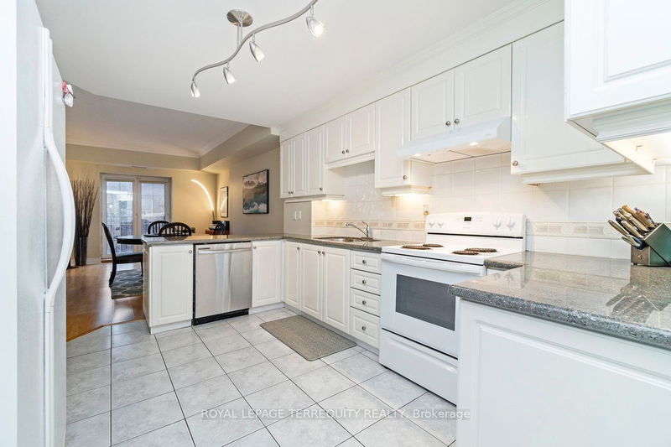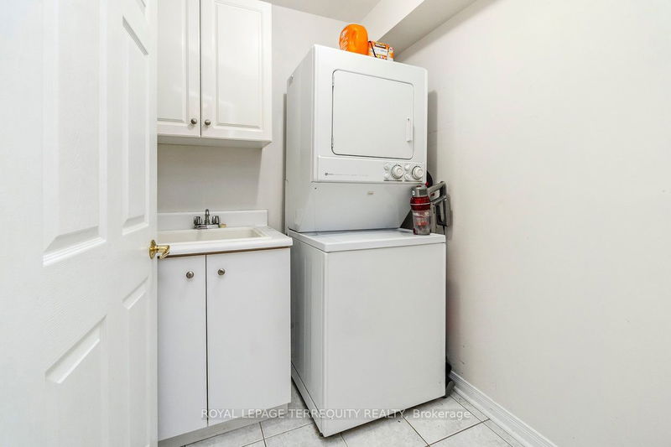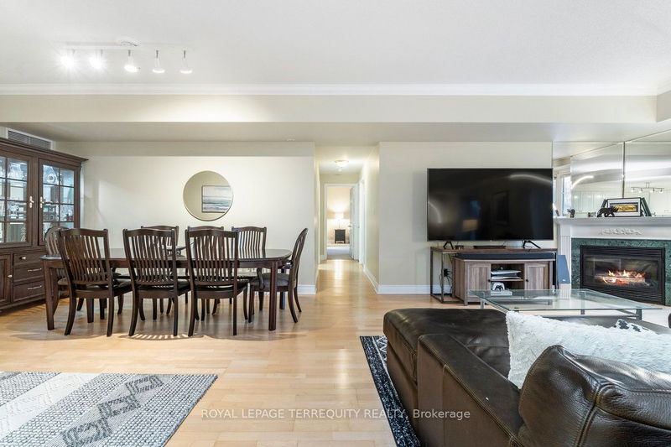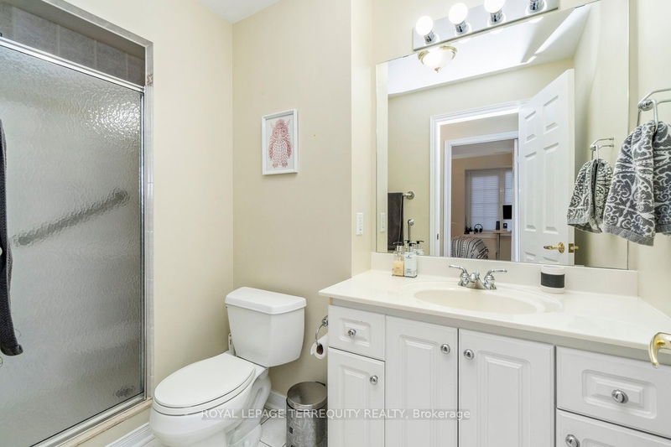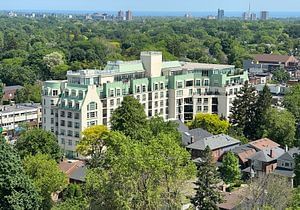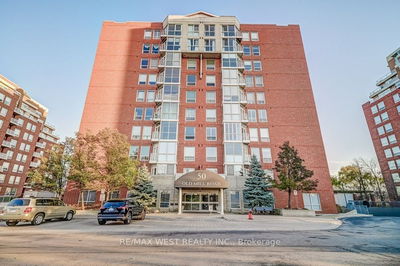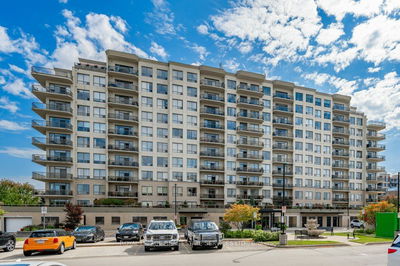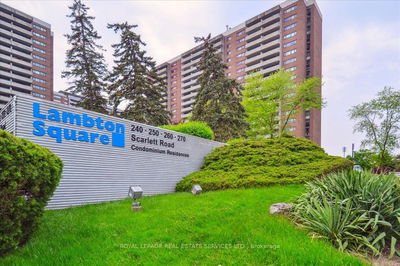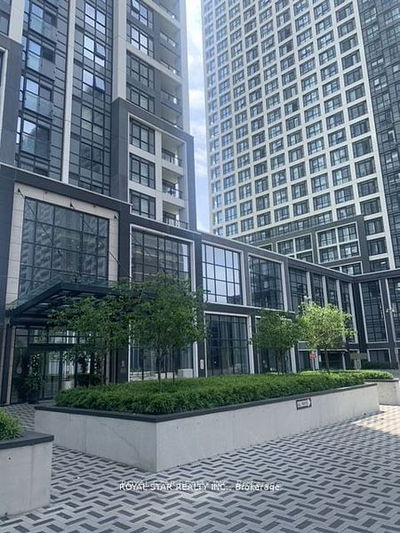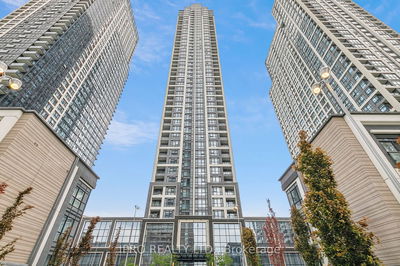This elegant luxury boutique condo is nestled in the heart of Humber Valley Village & boasts an open-concept layout of 1685 sq ft, featuring spacious principle rooms & ample storage - an ideal haven for downsizers in a tranquil residential setting. Bathed in morning sunshine through east- facing windows, it has 9' ceilings and a Juliette balcony. The bright white kitchen is functional & stylish w/granite counters & breakfast bar. The primary bedroom is generously sized, accompanied by a 4-pc ensuite bath & w/i closet. The entire unit is meticulously maintained and spotless, ensuring a pristine living environment. Notably, this unit is not located on the ground floor, providing an added sense of security and privacy. Residents can also enjoy a common garden and outdoor seating area at the back of the building, enhancing the overall appeal.
Property Features
- Date Listed: Monday, January 22, 2024
- Virtual Tour: View Virtual Tour for 104-30 Anglesey Boulevard
- City: Toronto
- Neighborhood: Edenbridge-Humber Valley
- Full Address: 104-30 Anglesey Boulevard, Toronto, M9A 3B5, Ontario, Canada
- Living Room: Laminate, Gas Fireplace, Juliette Balcony
- Kitchen: Ceramic Floor, Granite Counter, Track Lights
- Listing Brokerage: Royal Lepage Terrequity Realty - Disclaimer: The information contained in this listing has not been verified by Royal Lepage Terrequity Realty and should be verified by the buyer.



