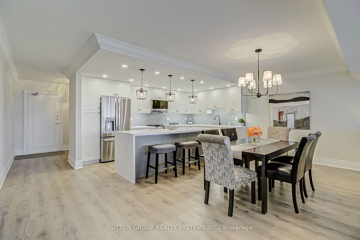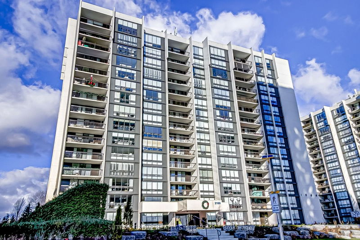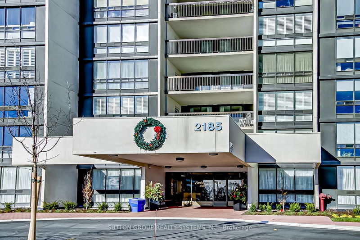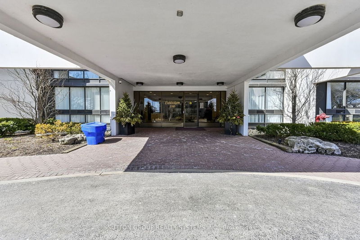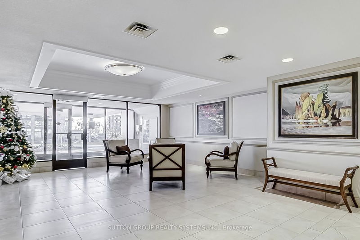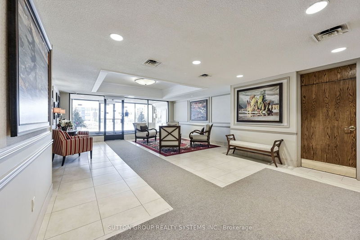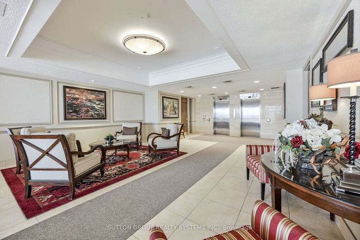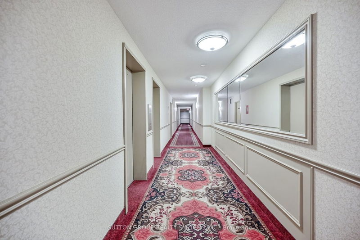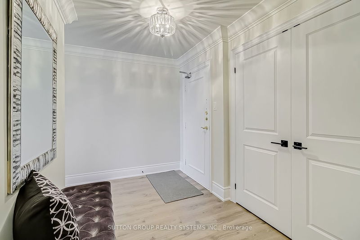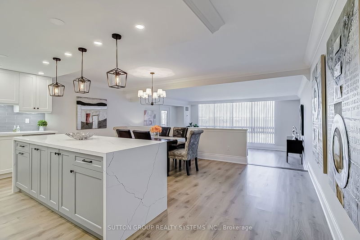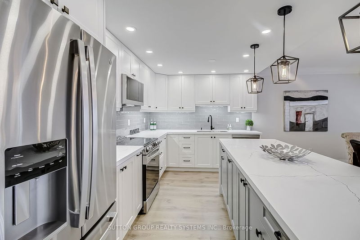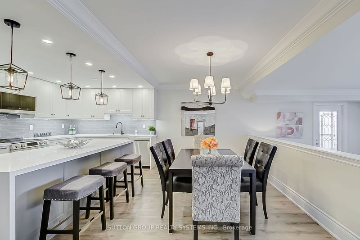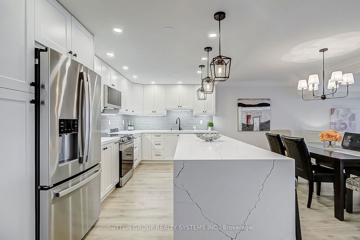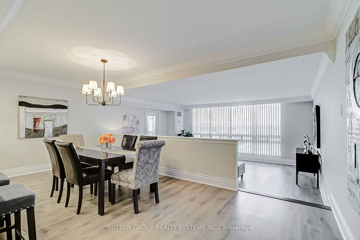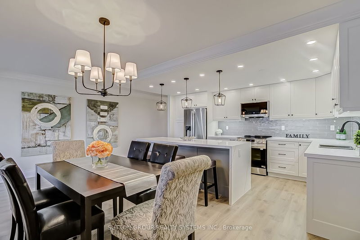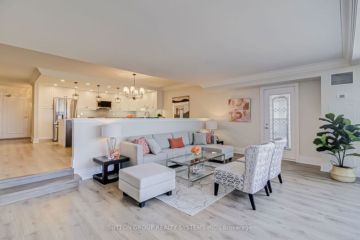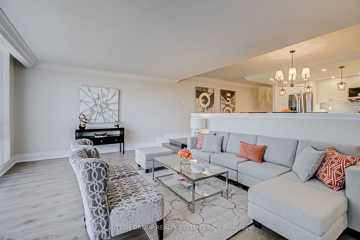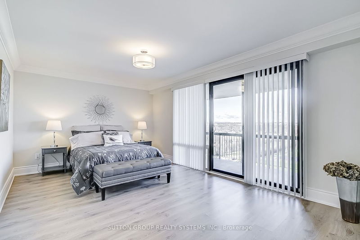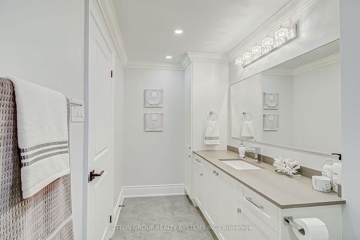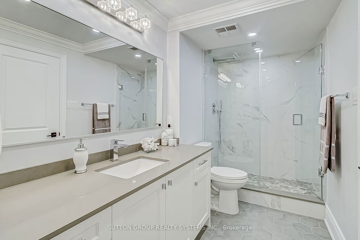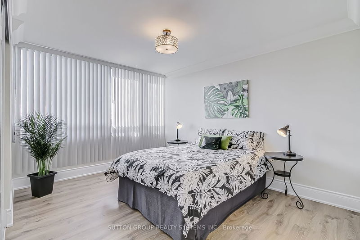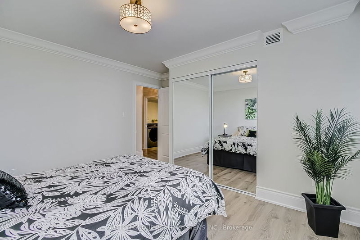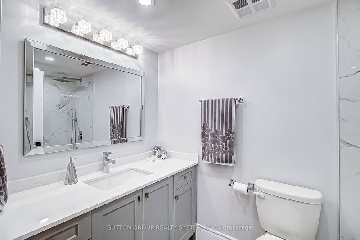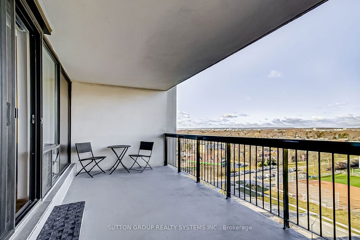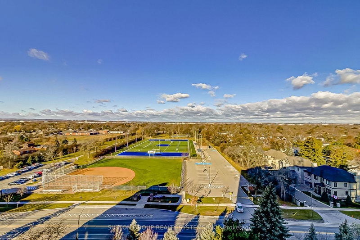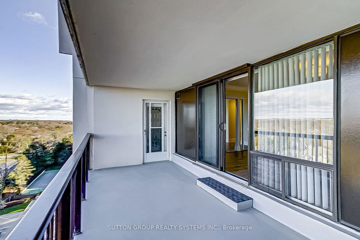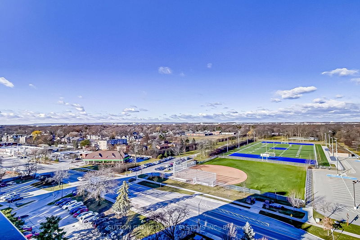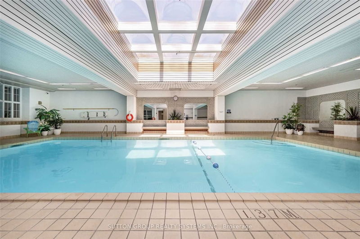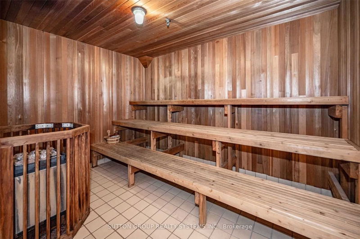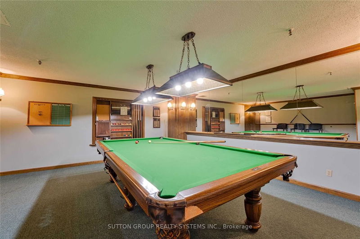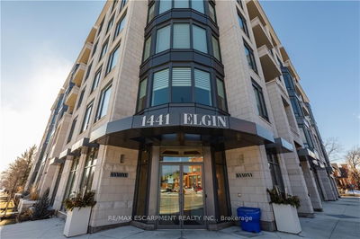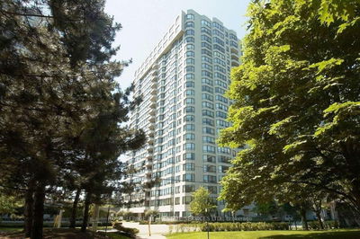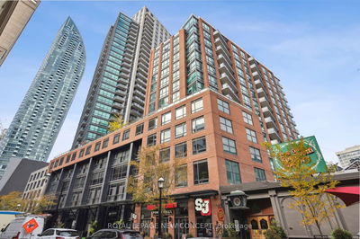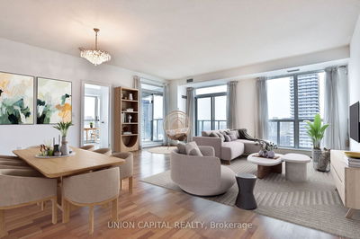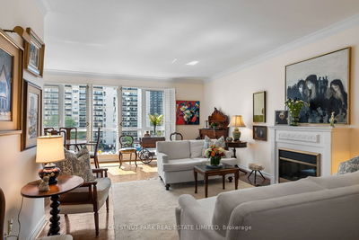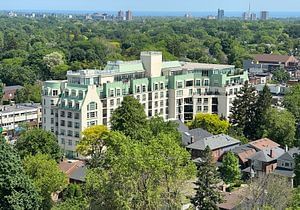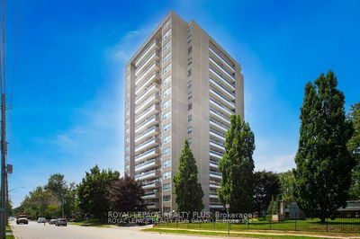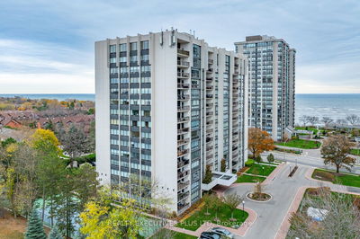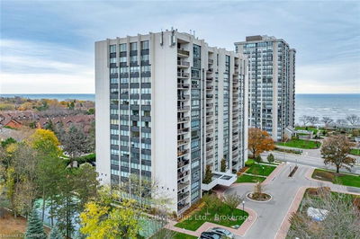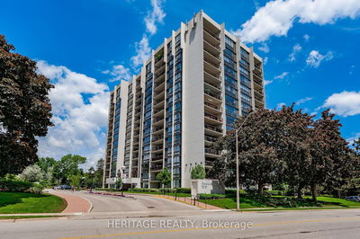Stunning Condo, Never Lived In After Professional Renovation! Desirable, Corner Layout Aprx 1578 Sf + 148 Sf Balcony With 2 Bedrooms Plus Den (Can Be Used As A Bedroom), 2 Bathrooms And A Large Balcony (View Of the Niagara Escarpement), Underground Parking & Locker. Loads Of Upgrades, Kitchen & Baths Totally Renovated. Custom Kitchen Cabinets, Large Island With Waterfall, Quartz Counters, Waste Organiser, Spice Rack, Trendy Backsplash, Potlights & Upgraded Appliances. New Flooring, Smooth Ceilings Throughout 7" Crown Mouldings, Doors, 7" Baseboards And Upgraded Door Casings Throughout. New, Modern Light Fixtures. Large Laundry Room/Storage. All New Switches And Receptacles. New Heating And Cooling Systems Installed In 2022. Extensive Building Amenities Include Indoor Pool, Exercise Room, Sauna, Tennis Court, Squash Court, Lounge & Library, Party Room, Billiards, Golf Range, Workshop, Outdoor Seating Areas, Visitor Parking & Much More!
Property Features
- Date Listed: Thursday, December 14, 2023
- City: Oakville
- Neighborhood: Bronte West
- Major Intersection: Third Line To Marine Drive
- Full Address: 1202-2185 Marine Drive, Oakville, L6L 5L6, Ontario, Canada
- Kitchen: Centre Island, Stainless Steel Appl, Quartz Counter
- Living Room: Window Flr To Ceil, W/O To Balcony, Laminate
- Listing Brokerage: Sutton Group Realty Systems Inc. - Disclaimer: The information contained in this listing has not been verified by Sutton Group Realty Systems Inc. and should be verified by the buyer.

