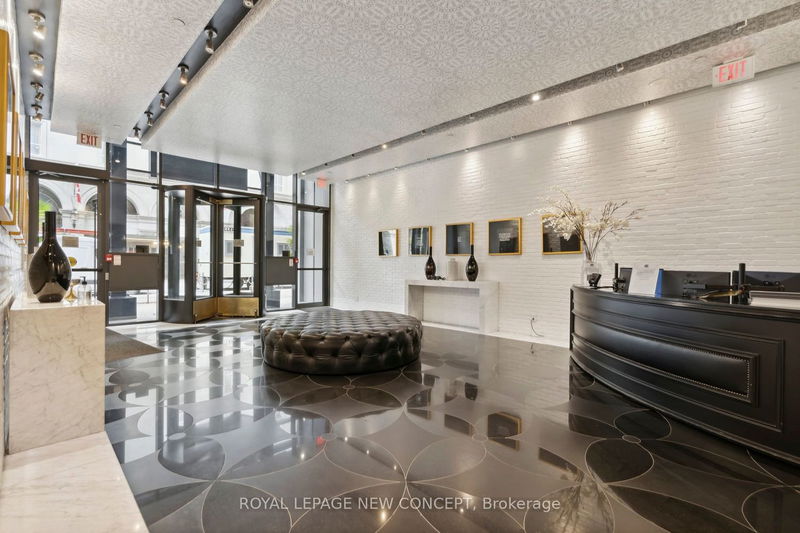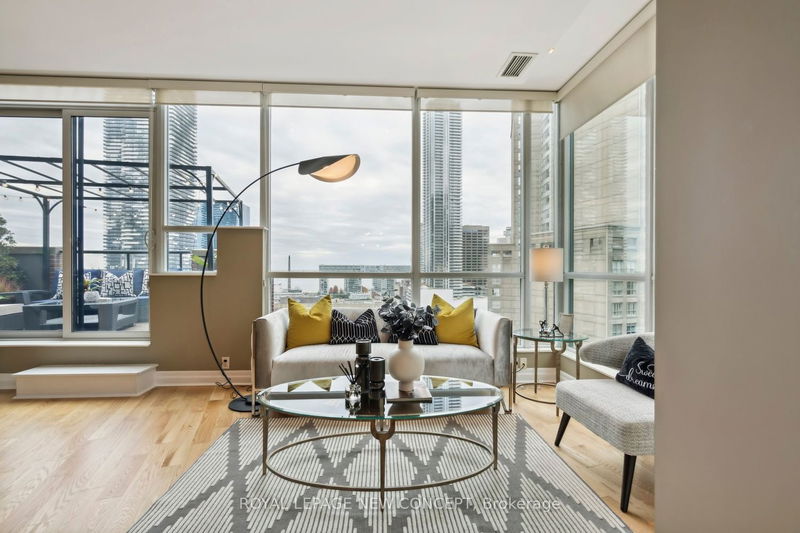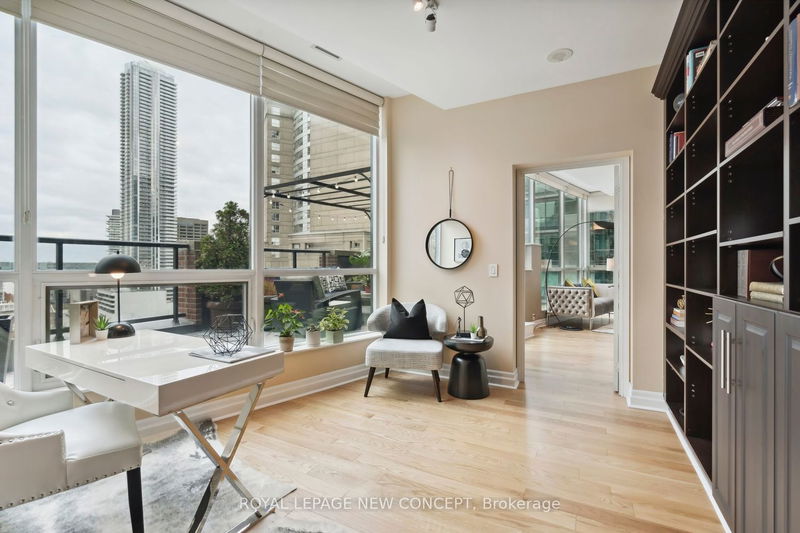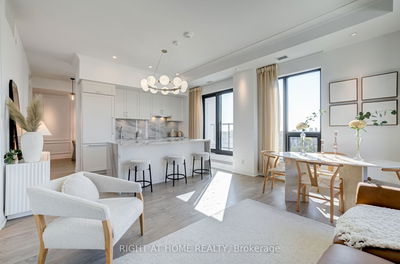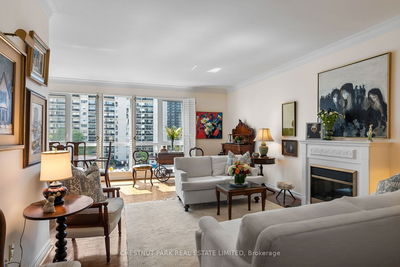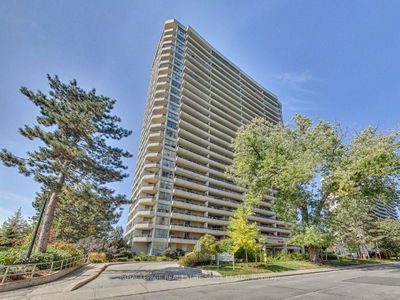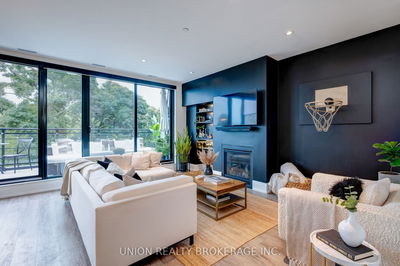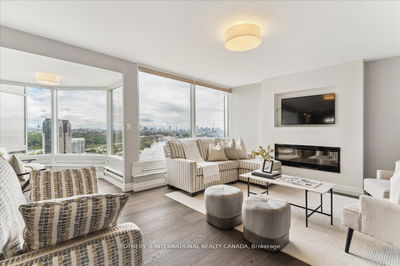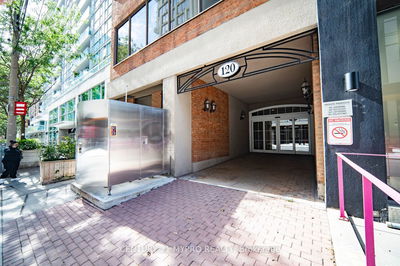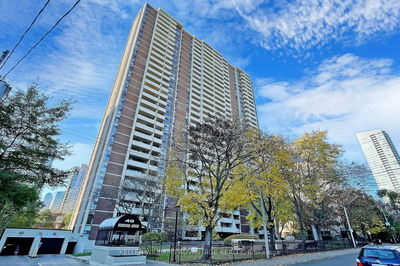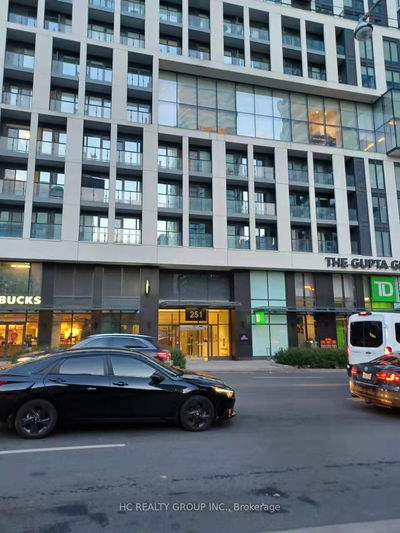***One Of A Kind Corner Penthouse In The St. Lawrence Market District! South West Facing Suite With Two Spacious Terraces(350sqft)*** Natural Light With Floor-To-Ceiling Windows, Smooth High Ceilings, Granite Kitchen Counters, Stainless Steel Appliances, Kitchen With Tons Of Cabinetry With Pull Out Pantry. Primary Bedroom With W/I Closet, Dual-Sink Vanity, Spacious Marble Tile Shower. Second Bedroom With Built-In Library, Luxurious 4-Pc Ensuite, Soaker Tub. Newly Installed Engineered Hardwood Oak Flooring (2023), Hunter Douglas Blinds Throughout, California Closet B/I In Foyer (2017), New Dishwasher (2023), High-End Modern Lighting In Kitchen And Dining Areas (2023). Exclusive Amenities With Gym And Yoga Room, Library, Theatre, Outdoor Pool/Jacuzzi, BBQ/Dining Area. Just Steps From St. Lawrence Market, Restaurants, Entertainment, TTC/Union Station, Parks, The Distillery District & Harbourfront. Prime Parking Spot & Locker Near Elevator. Floor Plan Changed To Add Custom W/I Closet.
Property Features
- Date Listed: Tuesday, January 09, 2024
- Virtual Tour: View Virtual Tour for Ph01-38 The Esplanade
- City: Toronto
- Neighborhood: Waterfront Communities C8
- Full Address: Ph01-38 The Esplanade, Toronto, M5E 1A5, Ontario, Canada
- Living Room: Hardwood Floor, Sw View, W/O To Terrace
- Kitchen: Hardwood Floor, Open Concept, Centre Island
- Listing Brokerage: Royal Lepage New Concept - Disclaimer: The information contained in this listing has not been verified by Royal Lepage New Concept and should be verified by the buyer.



