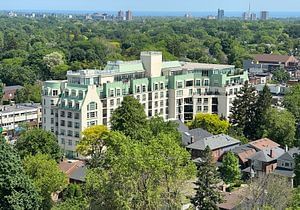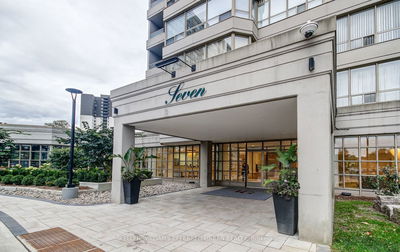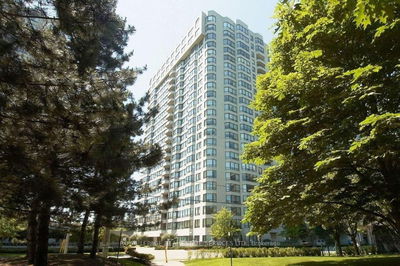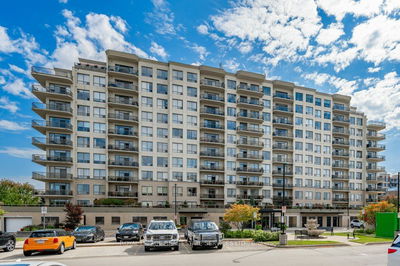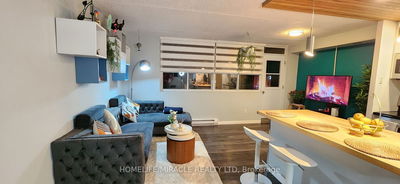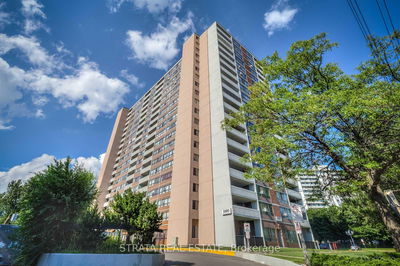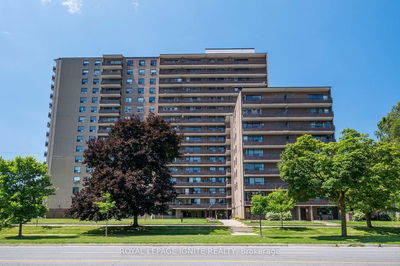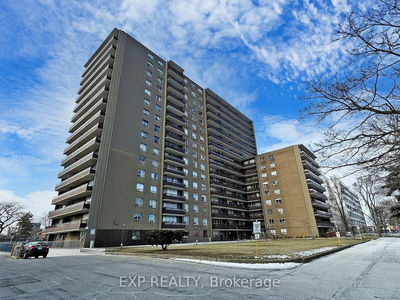Welcome to the prestigeous Gates of Guildwood. This is the 1784 square foot Lyncroft model. Amazing south east view over looking Guildwood and Lake Ontario. Large primary bedroom with dual walk in closets and a huge 6 piece ensuite, with jetted soaker tub, double sinks, bidet and walk in shower. Large underground tandem parking spot for 2 vehicles. Indoor Pool, Rec Centre, Exercise Rm, Game Rm, With 2 Pool Tables, Sauna, Library, Squash/Racquet Ball Courts,Indoor Golf Practice Area, Outdoor Putting Green, Tennis & Pickleball Too! 1,4 KM to Scarboro G&CC
Property Features
- Date Listed: Saturday, January 27, 2024
- City: Toronto
- Neighborhood: Guildwood
- Major Intersection: Kingston Rd./Guildwood Pkwy
- Full Address: 424-10 Guildwood Pkwy E, Toronto, M1E 5B5, Ontario, Canada
- Living Room: Broadloom, Gas Fireplace, W/O To Balcony
- Kitchen: Breakfast Area, B/I Appliances
- Listing Brokerage: Royal Heritage Realty Ltd. - Disclaimer: The information contained in this listing has not been verified by Royal Heritage Realty Ltd. and should be verified by the buyer.
























