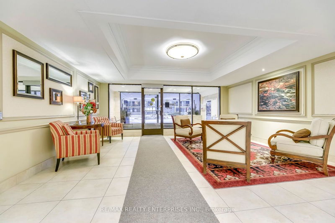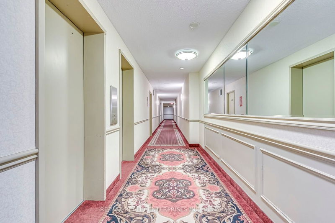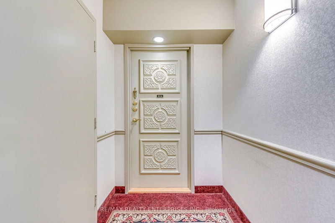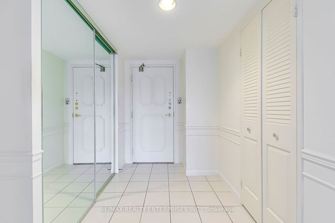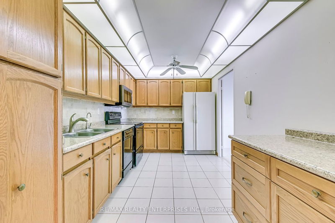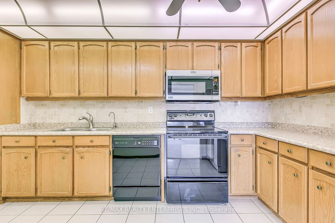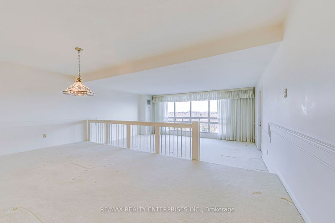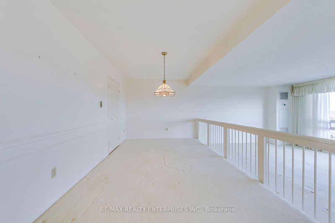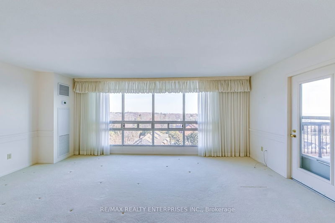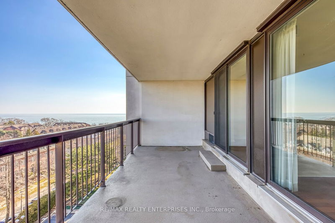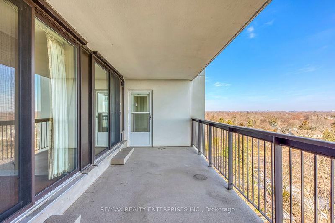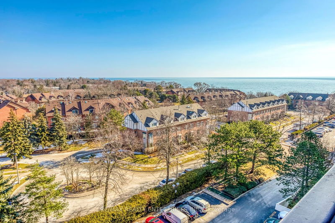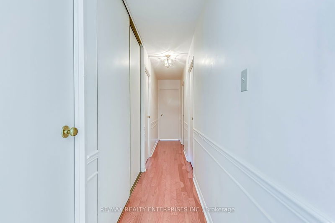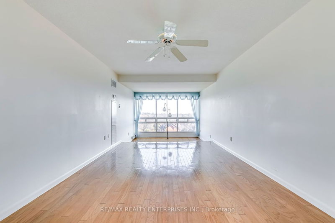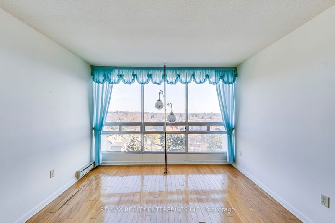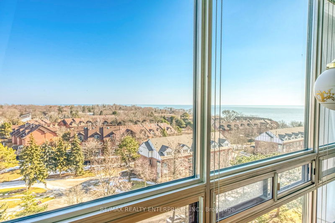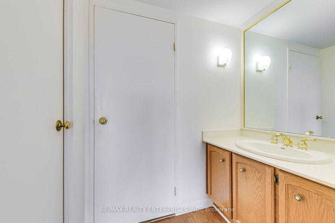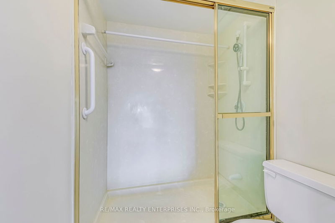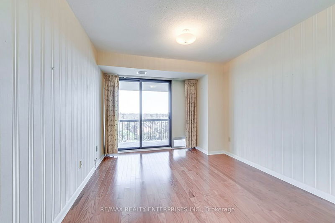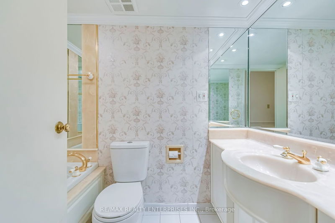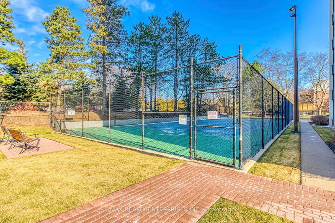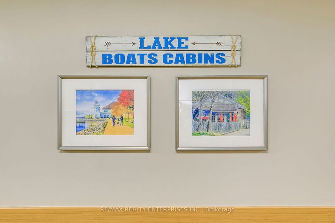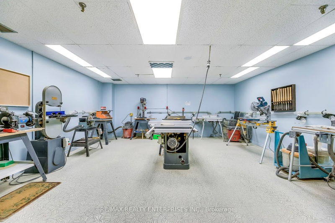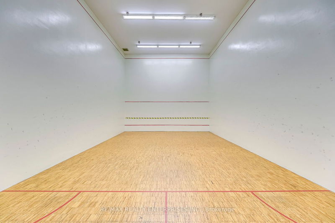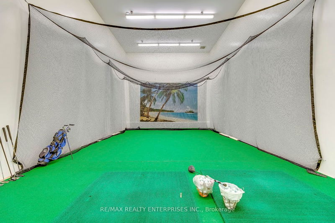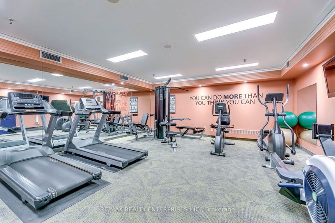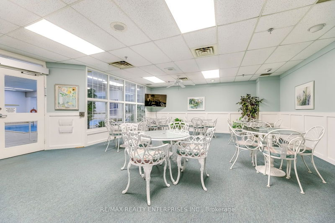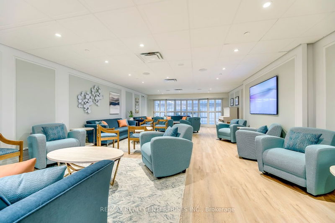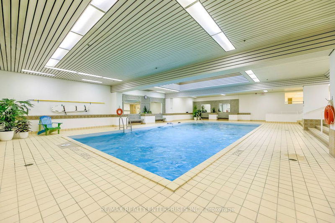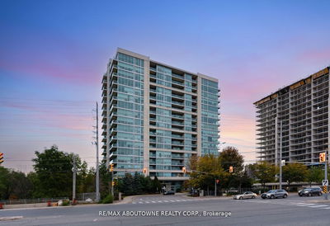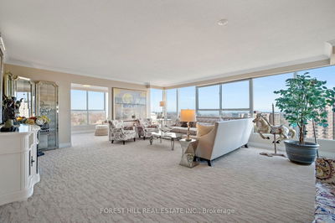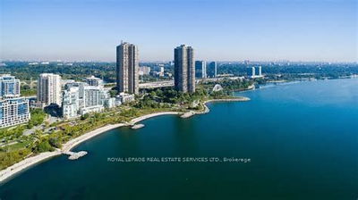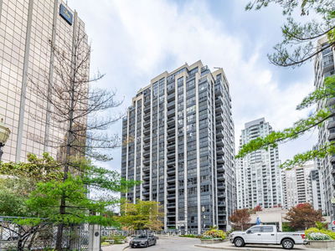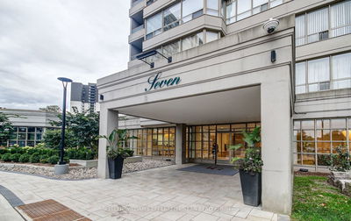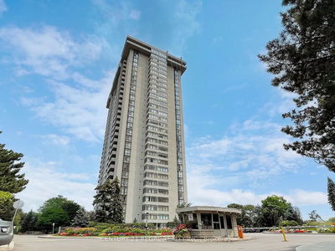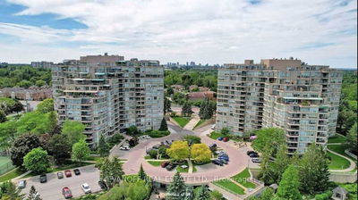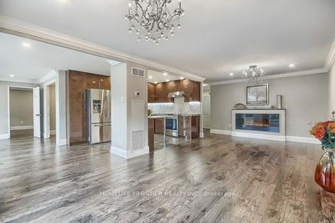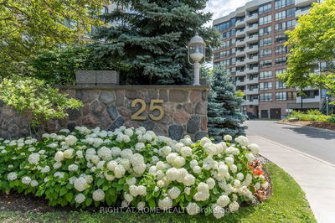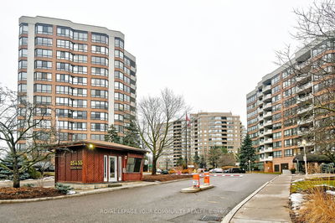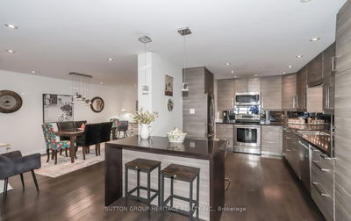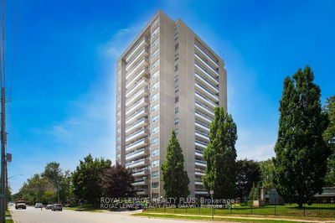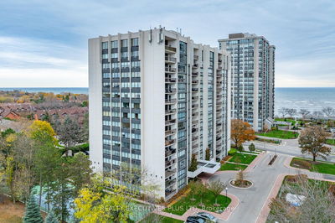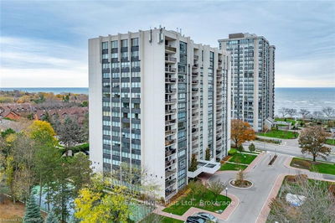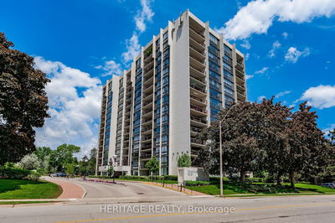Rarely Offered! Fabulous East Facing Unit With Breathtaking Unobstructed View Of The Lake, Treetops, Toronto Skyline And Niagara Escarpment. This Sun filled 1560 sq. ft. 2 bedroom 2 washroom Condo With Floor To Ceiling Windows Offers Practical Open Concept Dining and Living Room Layout; Spacious Primary Bedroom With Sitting Area, Walk-In Closet And 3 pc Ensuite; Second bedroom with W/O To A Balcony; Generous Size Den Can Be Used As An Office Or Guest Bedroom; Spa-Inspired 4PC Second Washroom; Full Size Laundry Room; Three Walk-Outs To A Very Large, Deep, Like A Terrace, Balcony. Immerse Yourself In a Luxury Condominium Life Style: Tennis and Squash Courts, Golf Driving Range, Indoor Swimming Pool, Sauna, Gym, Billiard Room, Painting Room And Woodworking Workshop. Extremely Well-Maintained Building. Short Walk To The Lake, Trails, Park, Restaurants, Shops, Marina That Historical Bronte Village Has To Offer.
Property Features
- Date Listed: Thursday, February 22, 2024
- Virtual Tour: View Virtual Tour for 904-2175 Marine Drive
- City: Oakville
- Neighborhood: Bronte West
- Full Address: 904-2175 Marine Drive, Oakville, L6L 5L5, Ontario, Canada
- Living Room: Broadloom, W/O To Balcony, Sunken Room
- Kitchen: Ceramic Floor, Backsplash
- Listing Brokerage: Re/Max Realty Enterprises Inc. - Disclaimer: The information contained in this listing has not been verified by Re/Max Realty Enterprises Inc. and should be verified by the buyer.



