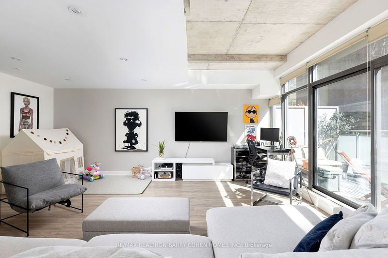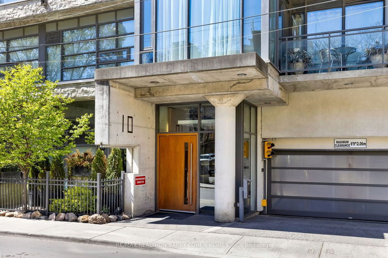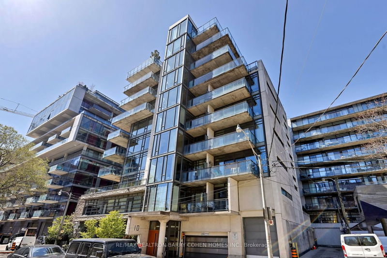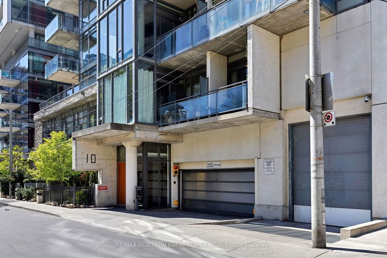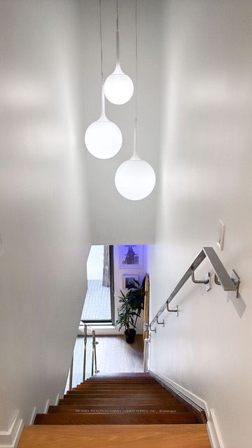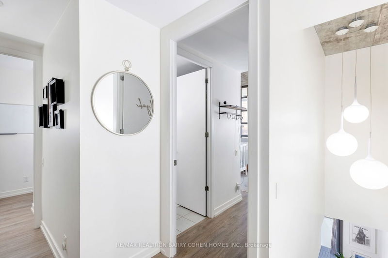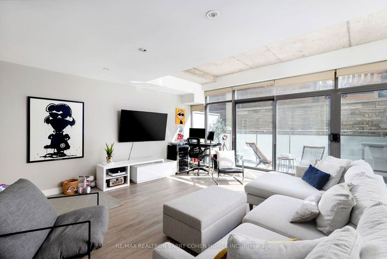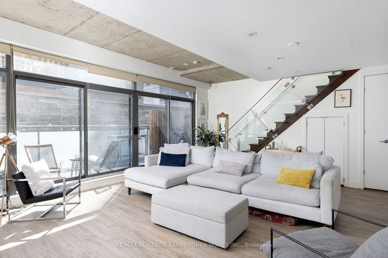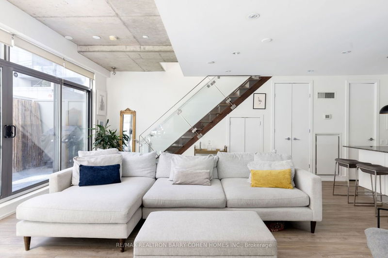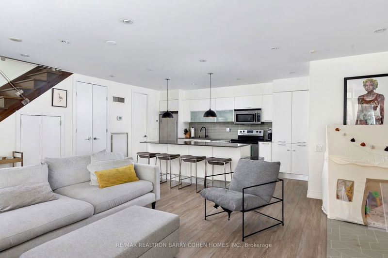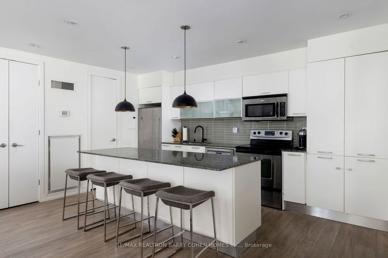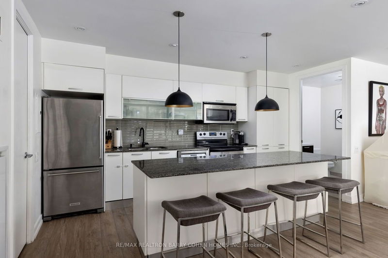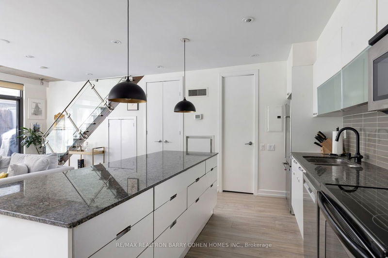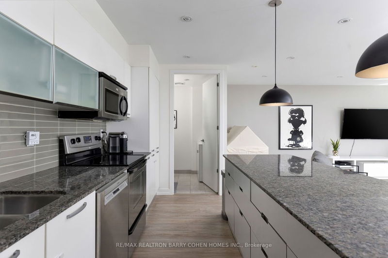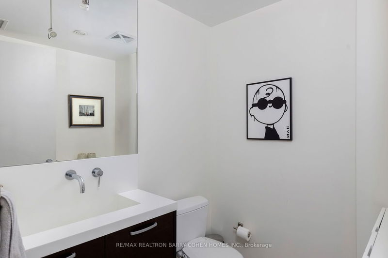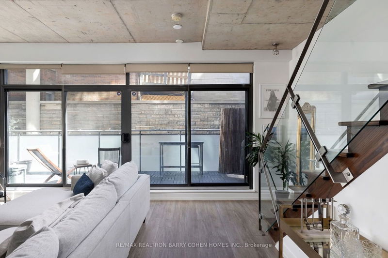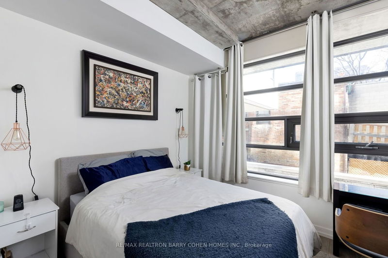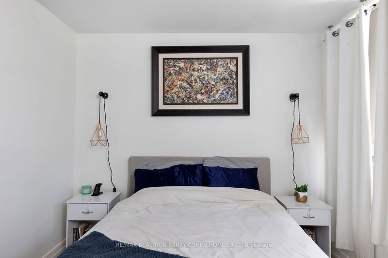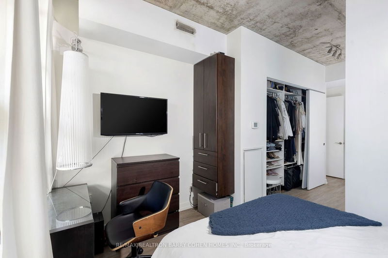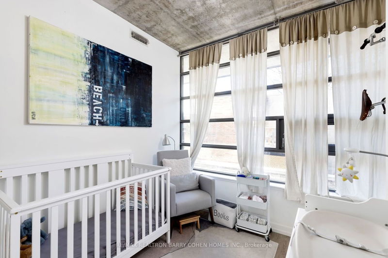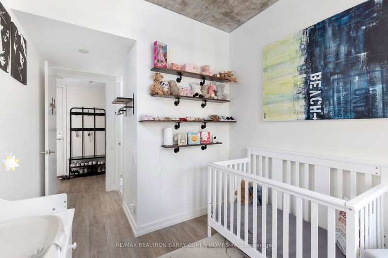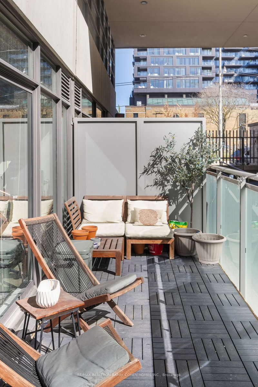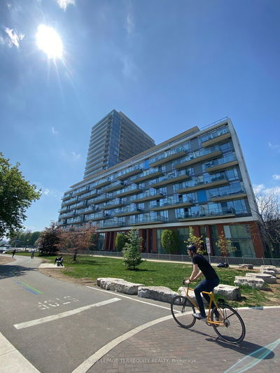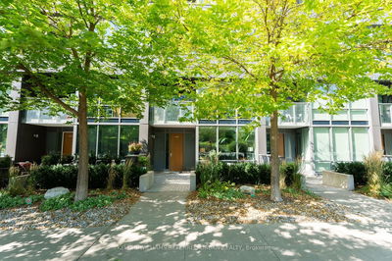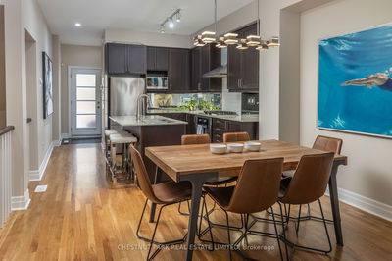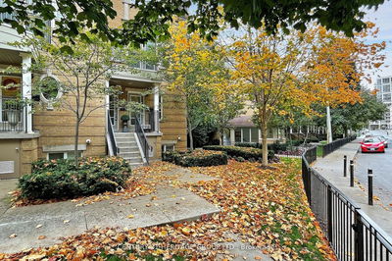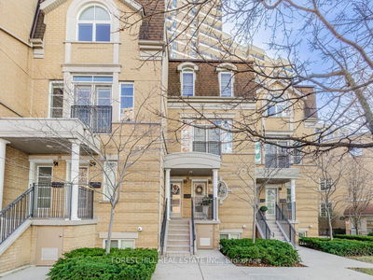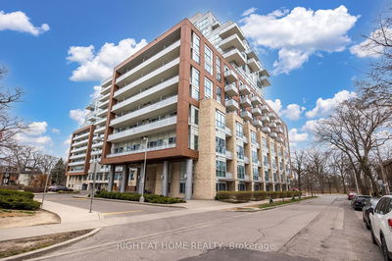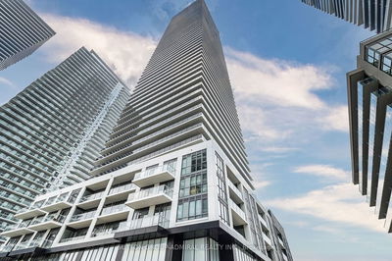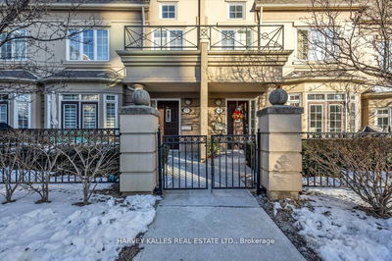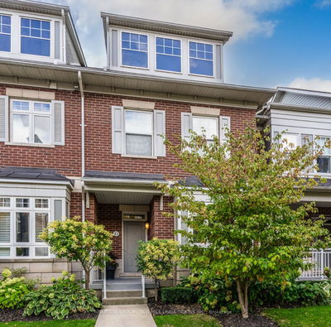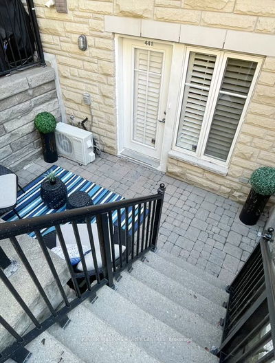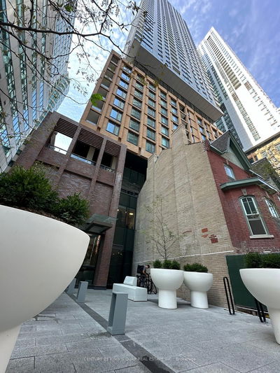This Stunning Two-Storey Loft/Townhouse With Almost 1300 SQFT of Living Space In King West Offers Spacious Living With Two Large Bedrooms And Two Luxurious 4 Piece Bathrooms With Two Deep Soaker Tubs, Along With An Additional Powder Room For Guests. The Scavolini Kitchen Is A Chef's Dream, Complemented By 10 Ft Ceilings And Expansive Wall-To-Wall Windows That Flood The Space With Natural Light. Step Outside To The Massive 170 Sqft Terrace, Complete With A Built-In Gas Line For Bbqs, Perfect For Entertaining Or Relaxing In The Outdoors. This Residence Combines Modern Luxury With Urban Convenience, Providing A Perfect Prviate Retreat In The Heart Of The Vibrant King West Neighborhood.
Property Features
- Date Listed: Monday, April 29, 2024
- Virtual Tour: View Virtual Tour for Th10-10 Morrison Street
- City: Toronto
- Neighborhood: Niagara
- Full Address: Th10-10 Morrison Street, Toronto, M5V 2T8, Ontario, Canada
- Living Room: W/O To Balcony, Vinyl Floor, Open Concept
- Kitchen: Open Concept, Modern Kitchen, Stainless Steel Appl
- Listing Brokerage: Re/Max Realtron Barry Cohen Homes Inc. - Disclaimer: The information contained in this listing has not been verified by Re/Max Realtron Barry Cohen Homes Inc. and should be verified by the buyer.

