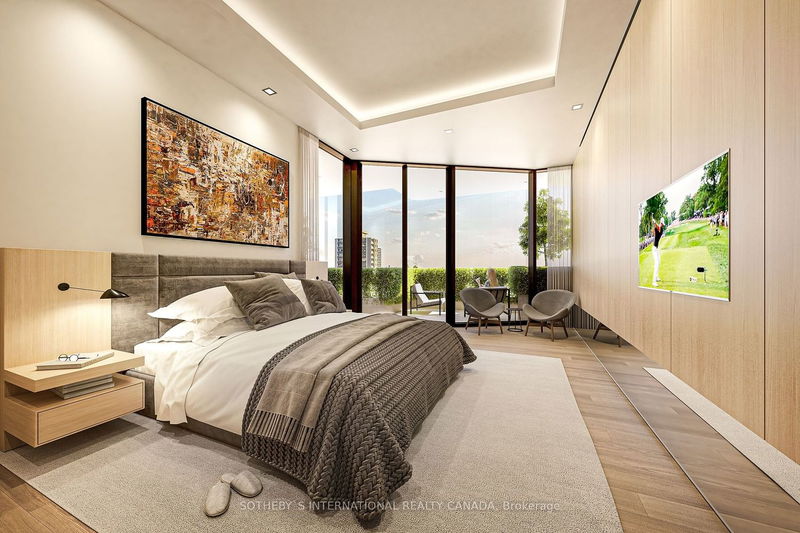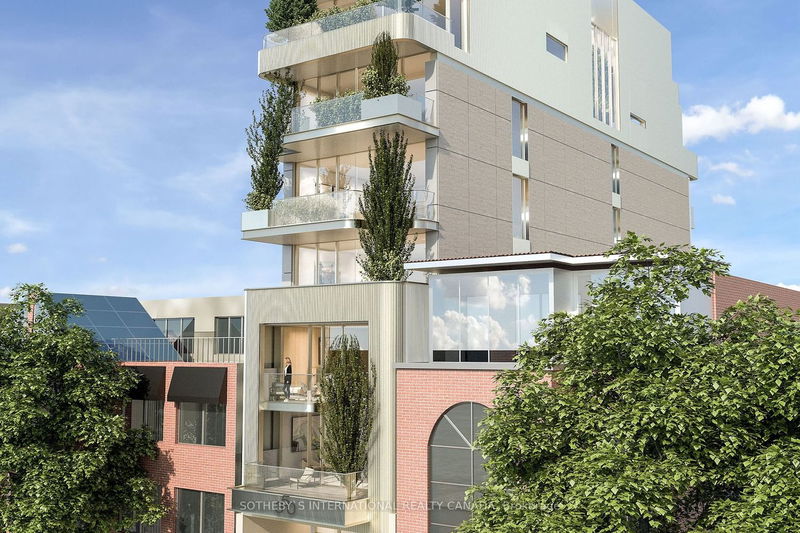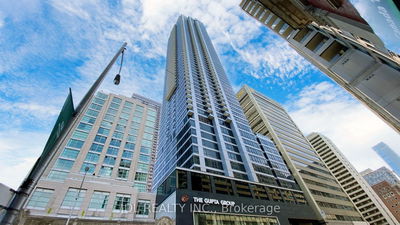An Architectural Gem that Fosters an Atmosphere of Intimacy & Privacy, this Masterpiece Residence Promises to Redefine Your Notion of Upscale Living. With Unparalleled Attention to Detail, this8-Storey Luxury Condominium Unveils a Mere Six Residences, Ensuring a World of Discretion &Exclusivity. A Private Elevator to a Stone Terraced Home with 15 ft Trees of Your Choice. Smooth 10ft Ceilings, Solid Core Wood Doors & Custom Finishes to the Highest Standard.
Property Features
- Date Listed: Monday, April 29, 2024
- Virtual Tour: View Virtual Tour for 3-350 Davenport Road
- City: Toronto
- Neighborhood: Annex
- Full Address: 3-350 Davenport Road, Toronto, M5R 1K6, Ontario, Canada
- Living Room: Hardwood Floor, Gas Fireplace, W/O To Terrace
- Kitchen: Hardwood Floor, Stone Counter, B/I Appliances
- Listing Brokerage: Sotheby`S International Realty Canada - Disclaimer: The information contained in this listing has not been verified by Sotheby`S International Realty Canada and should be verified by the buyer.






















