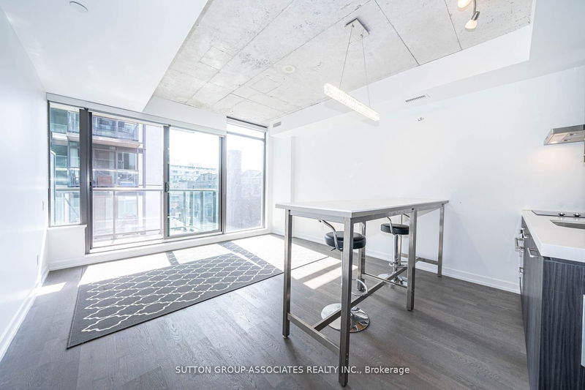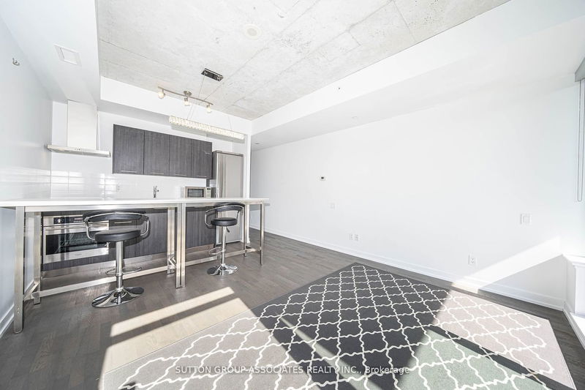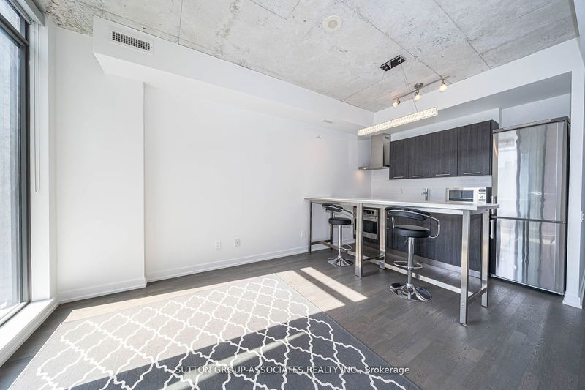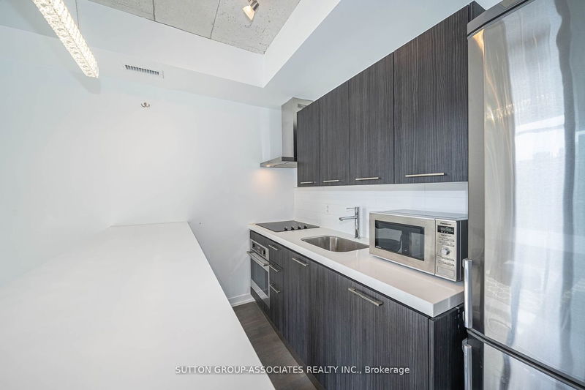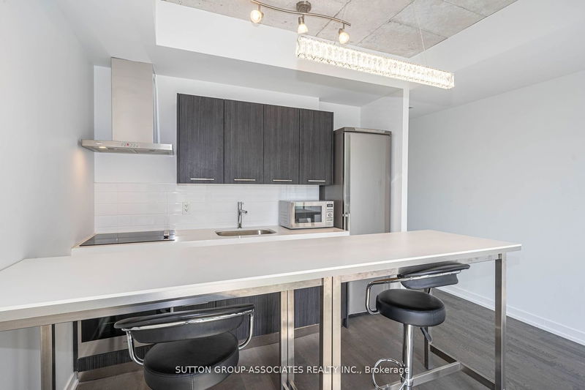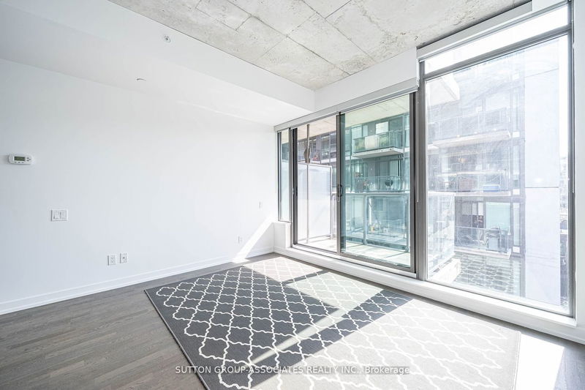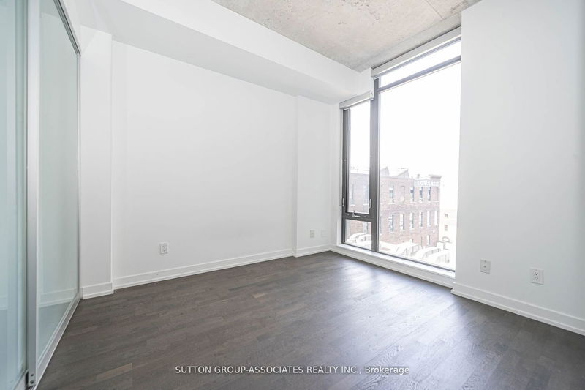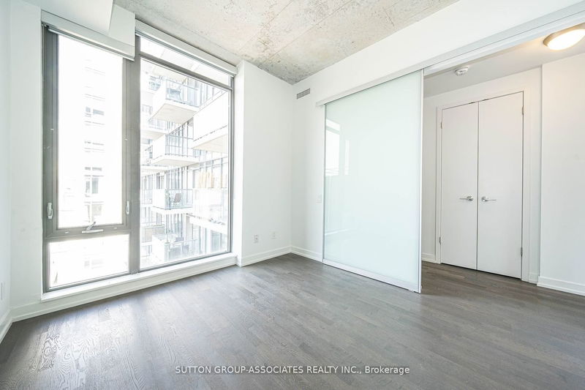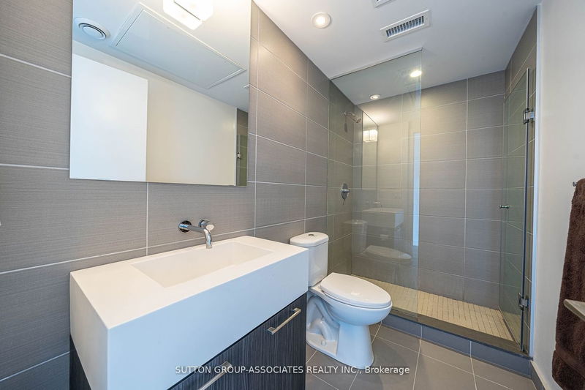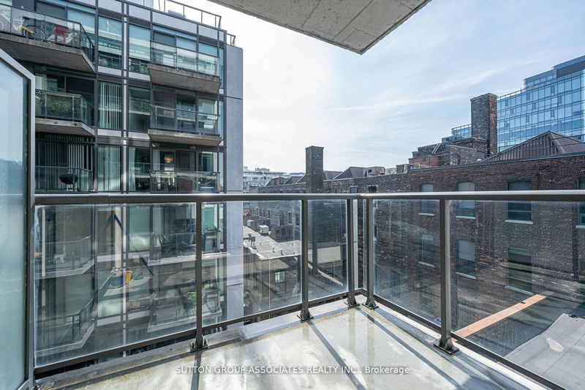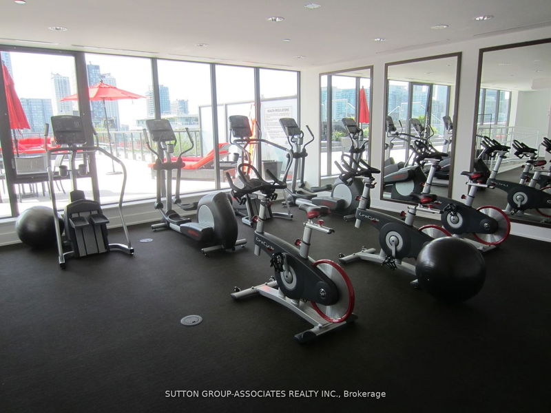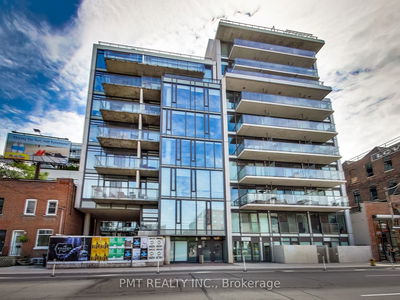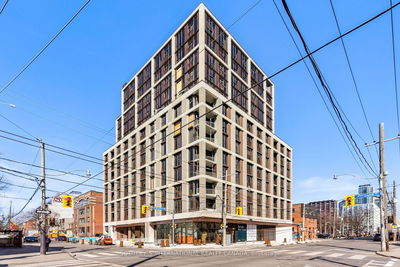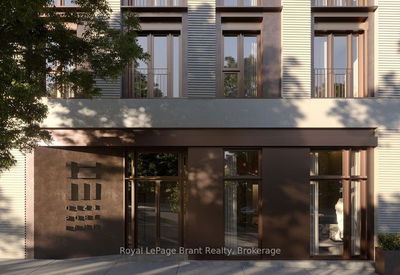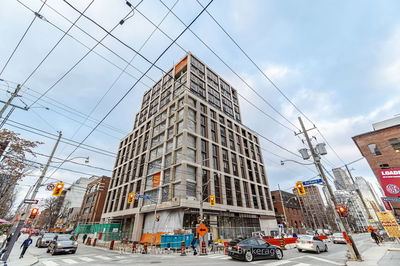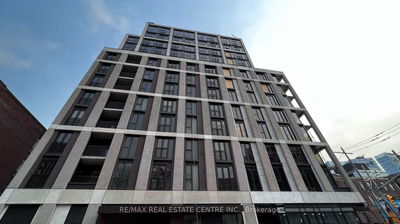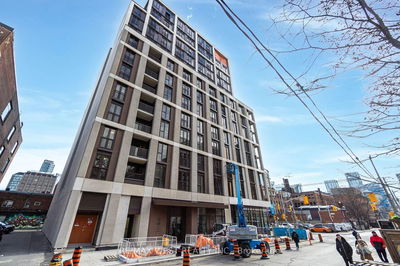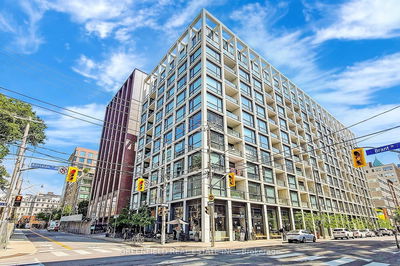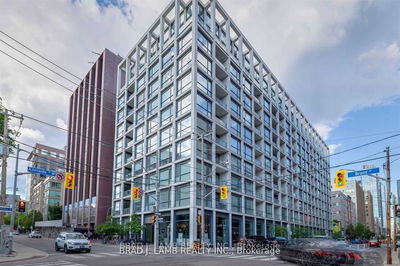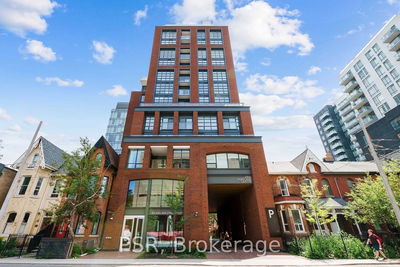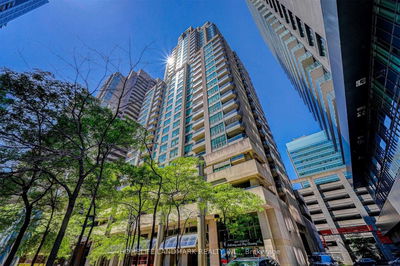Your Dream Of Authentic Urban Living Come True With Raw Concrete Ceilings, Laminate Floors, And Modern Kitchen. At Approximately 567 Unit Sq.Ft. +60 Sq.Ft. Balcony. This Spacious Loft-Style Condo Features A Functional Floor Plan With A Generous Open Concept Living And Dining Area, Which Makes The Space Perfect For Entertaining, Not To Mention The Practical Kitchen To Accommodate Your Culinary Whims.The Location Is Truly Unbeatable.
Property Features
- Date Listed: Monday, April 29, 2024
- City: Toronto
- Neighborhood: Waterfront Communities C1
- Major Intersection: King And Spadina
- Full Address: 635-461 Adelaide Street W, Toronto, M5V 0L6, Ontario, Canada
- Kitchen: Laminate, Combined W/Dining, Stainless Steel Appl
- Living Room: Laminate, Combined W/Dining, Window Flr To Ceil
- Listing Brokerage: Sutton Group-Associates Realty Inc. - Disclaimer: The information contained in this listing has not been verified by Sutton Group-Associates Realty Inc. and should be verified by the buyer.

