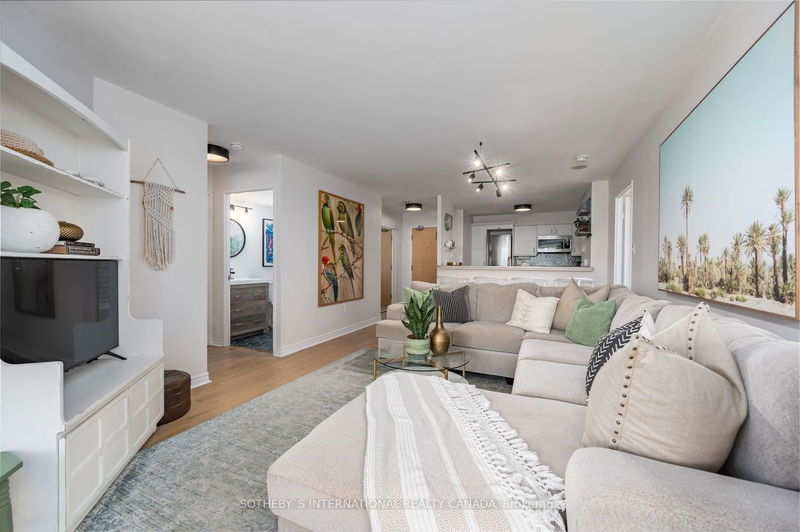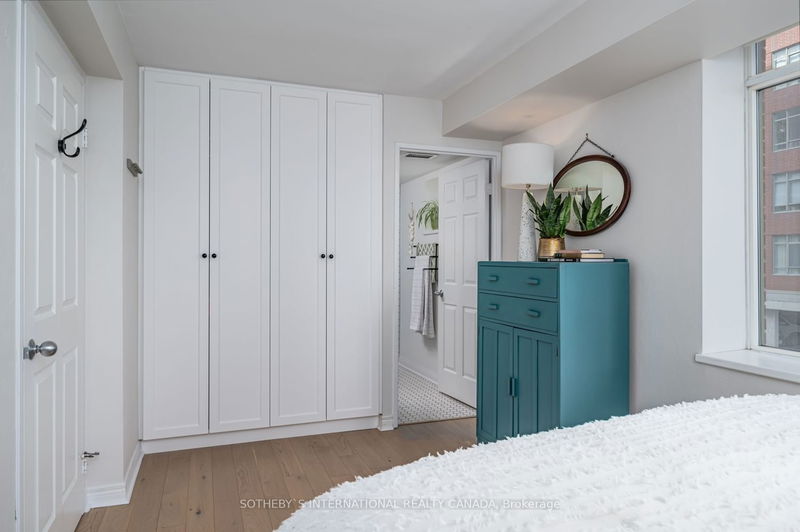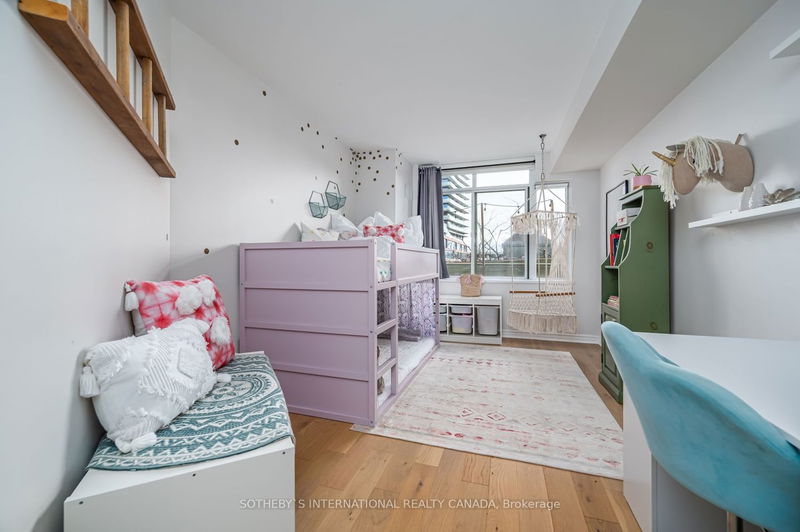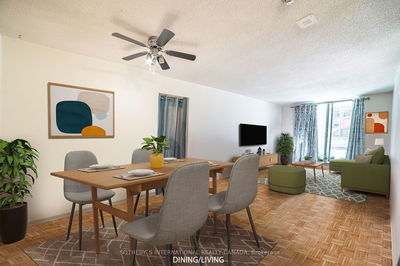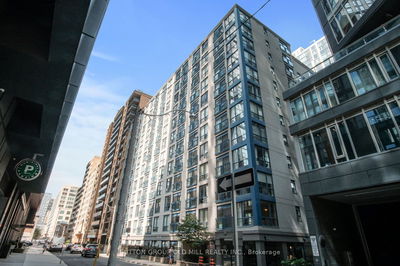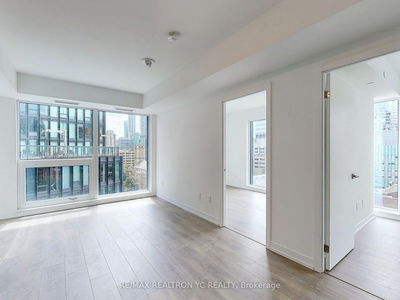This Is The One You've Been Dreaming Of. Offering Every Possible Feature That Your Heart Could Desire, This Exceptional 1200 SqFt Southeast Corner Suite Redefines Urban Living By Blending The Spaciousness Of A House With The Convenience Of A Condo Lifestyle. Indulge In The Expansive Floor Plan Featuring New White Oak Floors & 3 Well-Designed Bedrooms, Each Providing Functional Layouts & Large Windows. The Swoon-Worthy Primary Bedroom Boasts An Alluring Ensuite Bathroom & Wonderful Closets. The Sizable Kitchen Is Where Culinary Dreams Come To Life. A Walk-In Pantry & A Generously Sized Breakfast Bar Create A Welcoming Space For Family Gatherings. Every Detail Has Been Carefully Curated For Convenience & Comfort, Including A Front Foyer Closet The Size Of A Locker, An Additional Oversized Storage Locker, & A Coveted Prime Parking Spot. The 218 Sqft Private Terrace Offers Breathtaking Vistas Of The Skyline & CN Tower, Providing The Perfect Backdrop For Alfresco Entertaining.
Property Features
- Date Listed: Tuesday, April 30, 2024
- Virtual Tour: View Virtual Tour for 306-70 Mill Street
- City: Toronto
- Neighborhood: Waterfront Communities C8
- Full Address: 306-70 Mill Street, Toronto, M5A 4R1, Ontario, Canada
- Living Room: Hardwood Floor, Combined W/Dining, Combined W/Kitchen
- Kitchen: Stainless Steel Appl, Breakfast Bar, Pantry
- Listing Brokerage: Sotheby`S International Realty Canada - Disclaimer: The information contained in this listing has not been verified by Sotheby`S International Realty Canada and should be verified by the buyer.




