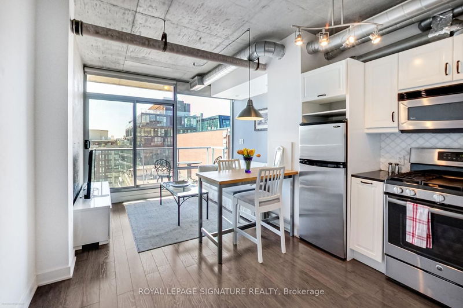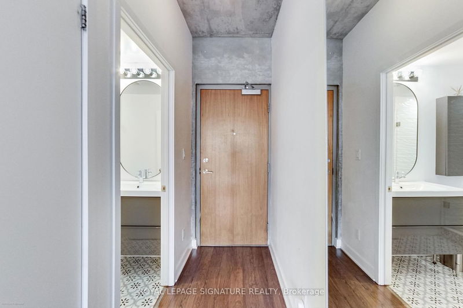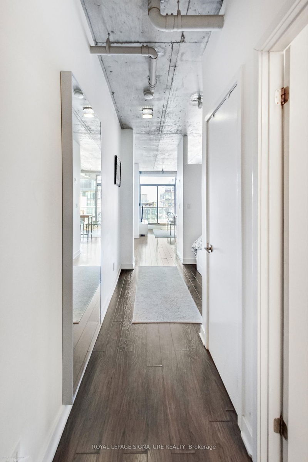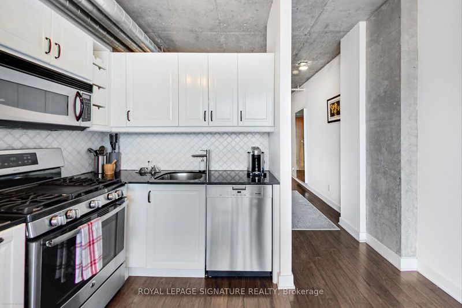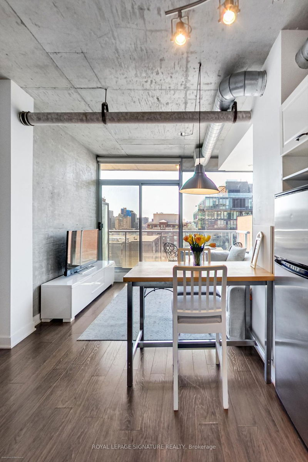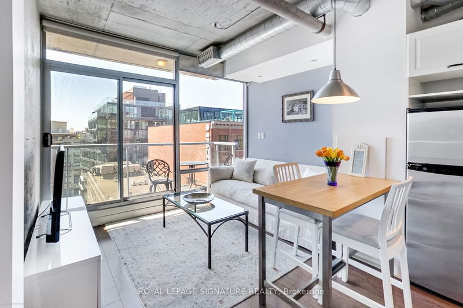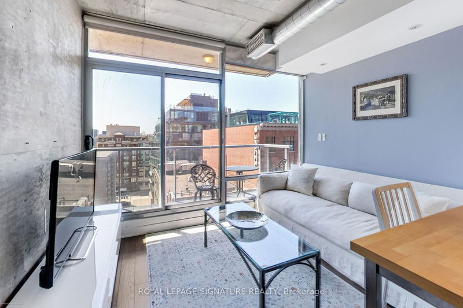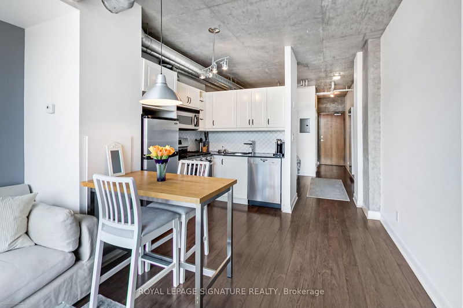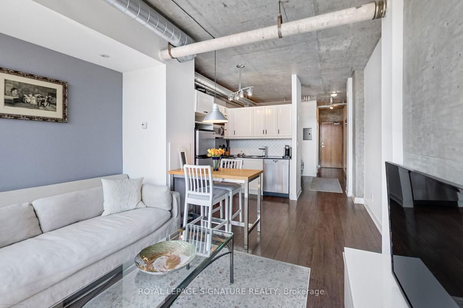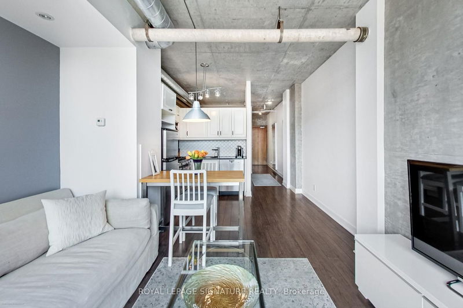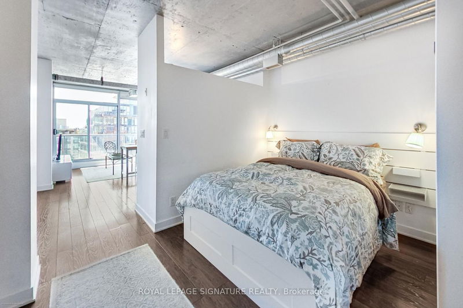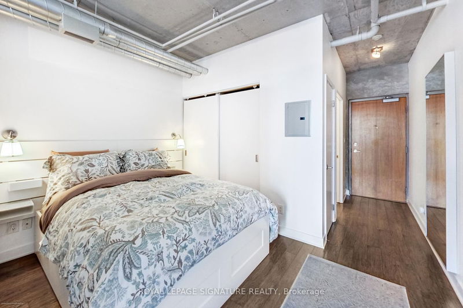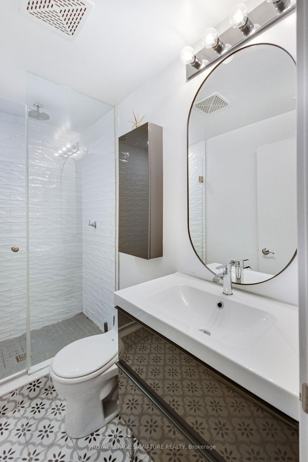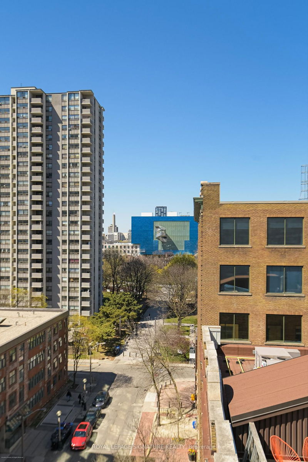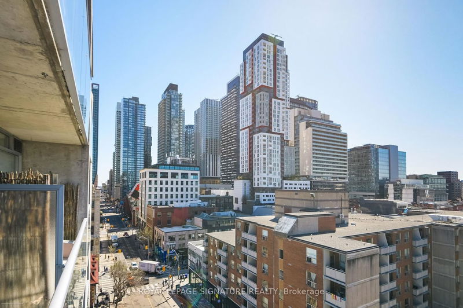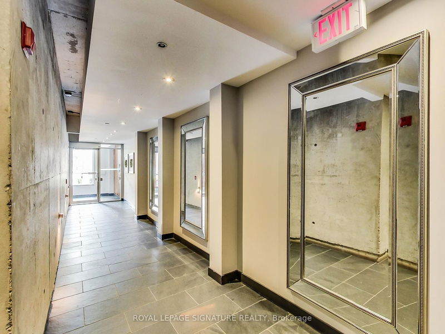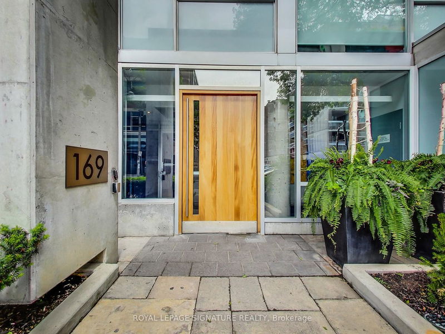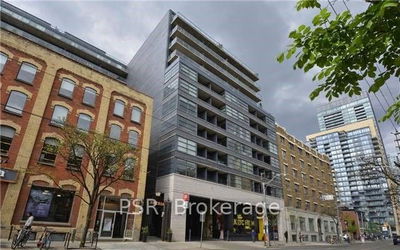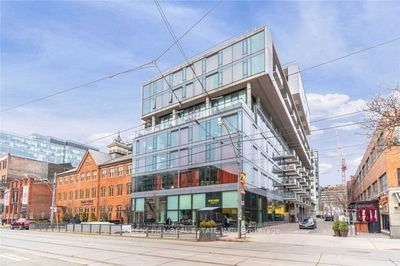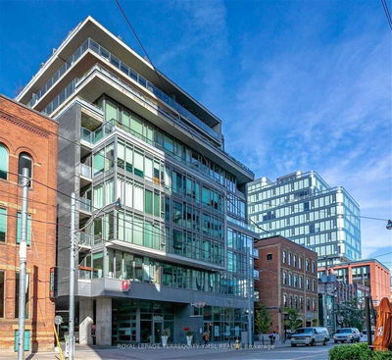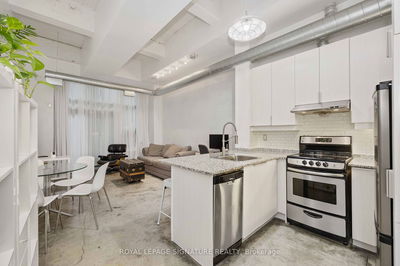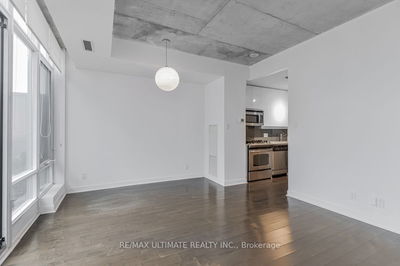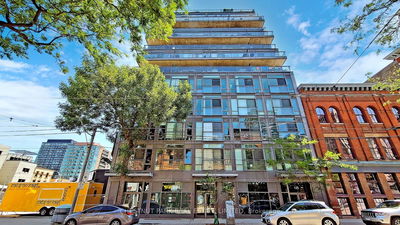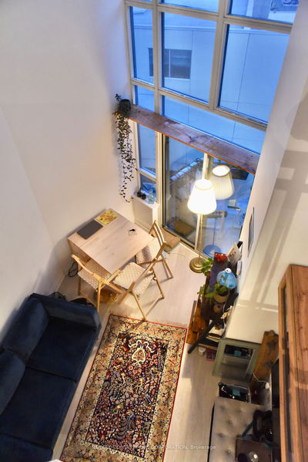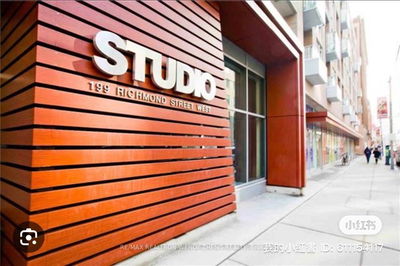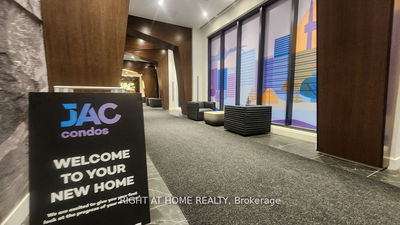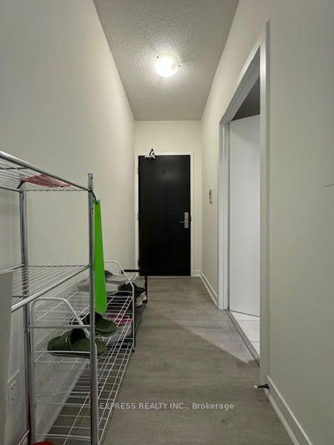Nestled In The Heart Of The Vibrant Queen Street West Neighbourhood, "One-Six-Nine Lofts" Embodies The Essence Of Boutique Living, Boasting Just 45 Exclusive Lofts In A Charming Low-Rise Setting. Situated Mere Steps Away From The Dynamic Energy Of Queen St W, This Residence Seamlessly Marries Urban Convenience With Comfort. Inside This Delightful Junior 1-Bedroom Loft, Discover A Meticulously Crafted Space That Maximizes Every Inch, Ensuring No Space Is Wasted. The Layout Is Both Practical And Visually Appealing, Offering A Spacious Living Area That Effortlessly Flows Into A Designated Dining Space, Ideal For Hosting Guests Or Enjoying Intimate Meals. The Kitchen Has Been Thoughtfully Upgraded With Modern Finishes, Boasting A Gas Range And Stainless Steel Appliances That Combine Style With Functionality. With Its 9ft Ceilings And Floor-To-Ceiling Windows, Natural Light Floods The Space, Creating An Airy Atmosphere That Enhances The Overall Sense Of Openness. The Luxurious Spa-Like 3-Piece Bathroom Has Been Completely Updated With Newer Tile, Vanity, Mirror, And Cabinetry. Step Out Onto The West-Facing Balcony And Bask In The Picturesque Views As You Unwind After A Long Day. Storage Locker Available For An Additional $50/Month.
Property Features
- Date Listed: Tuesday, April 30, 2024
- Virtual Tour: View Virtual Tour for 904-169 John Street
- City: Toronto
- Neighborhood: Kensington-Chinatown
- Full Address: 904-169 John Street, Toronto, M5T 1X3, Ontario, Canada
- Living Room: Window Flr To Ceil, W/O To Balcony, Laminate
- Kitchen: Quartz Counter, Stainless Steel Appl, Backsplash
- Listing Brokerage: Royal Lepage Signature Realty - Disclaimer: The information contained in this listing has not been verified by Royal Lepage Signature Realty and should be verified by the buyer.

