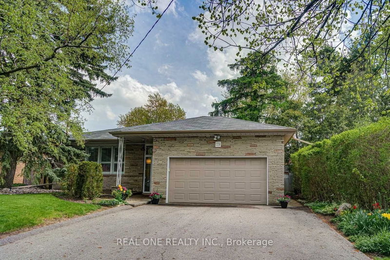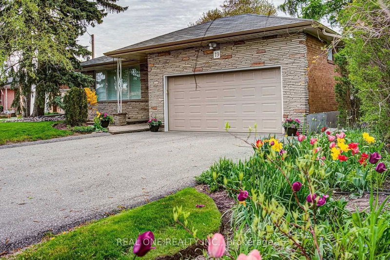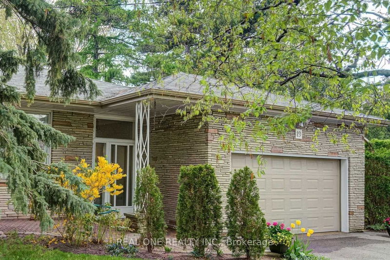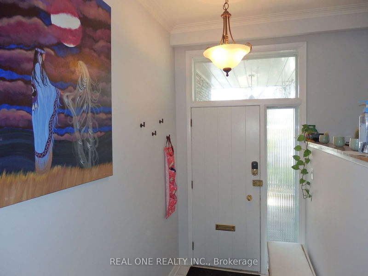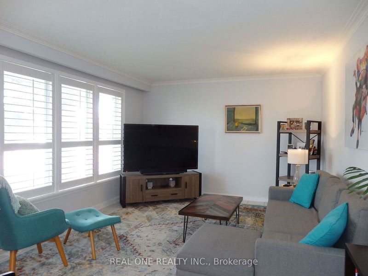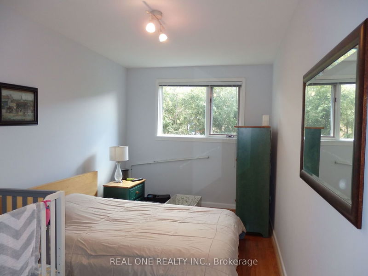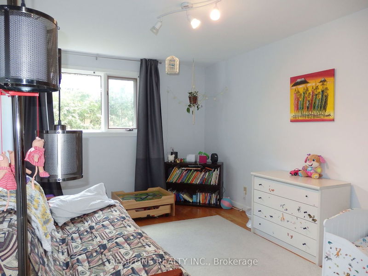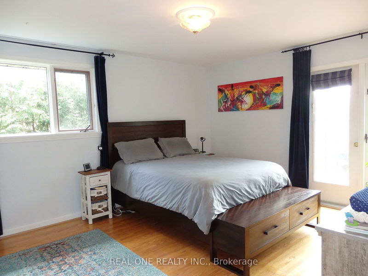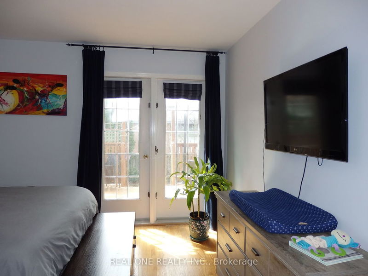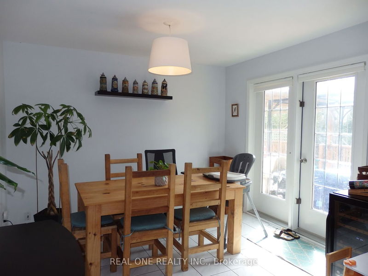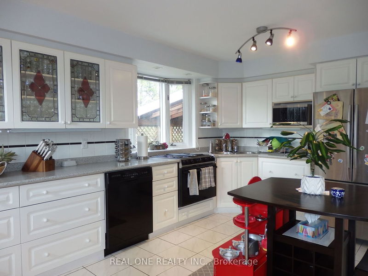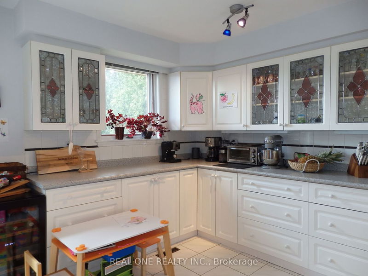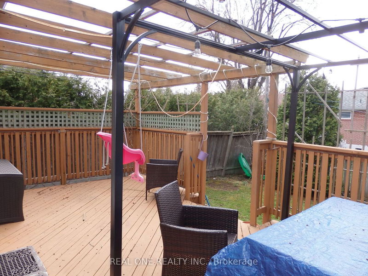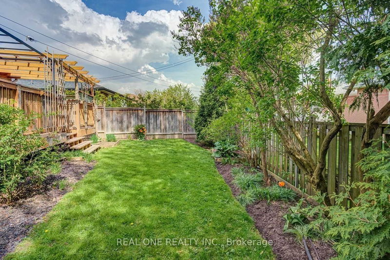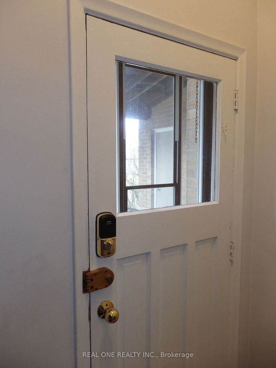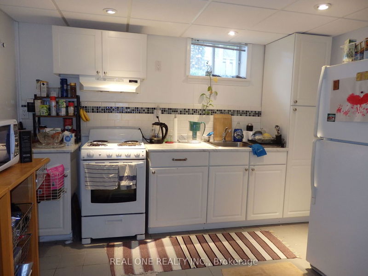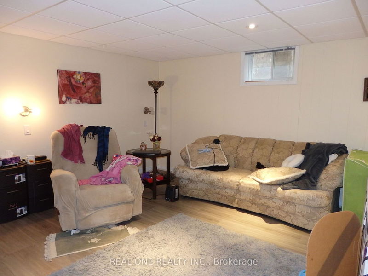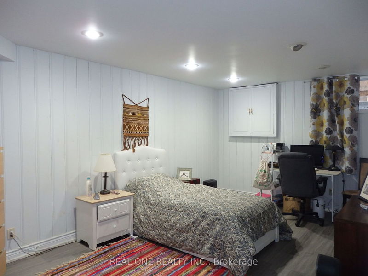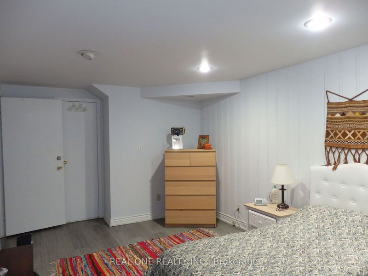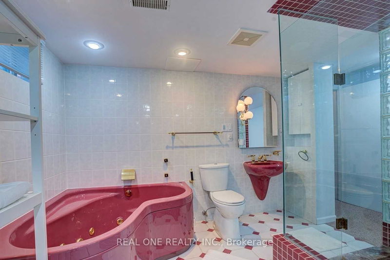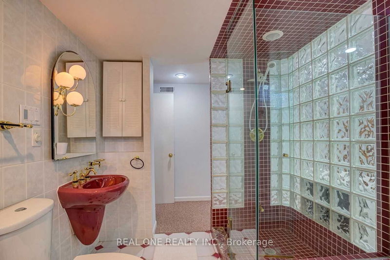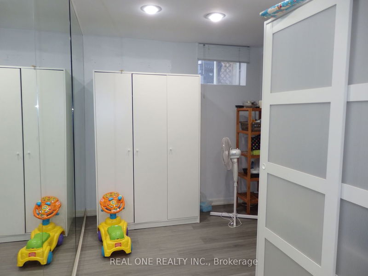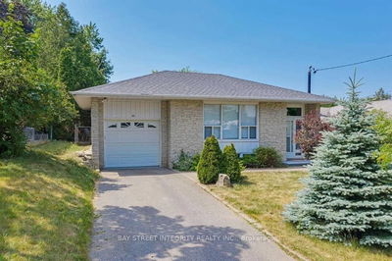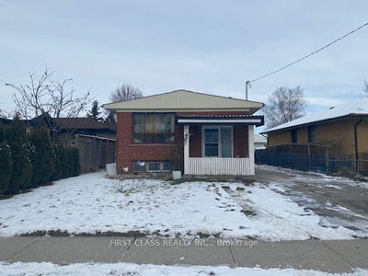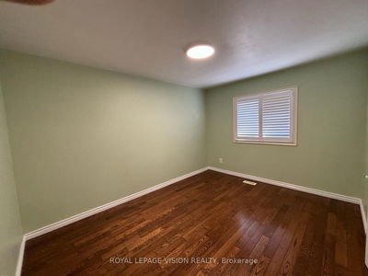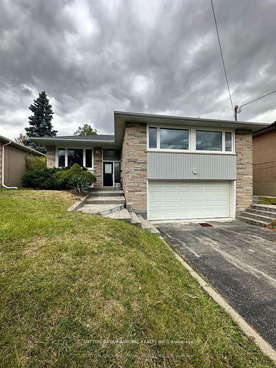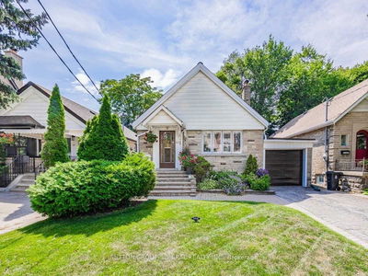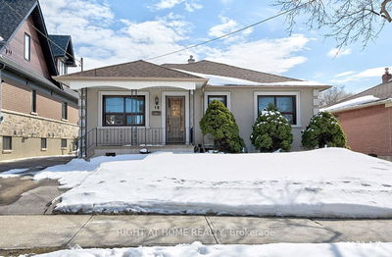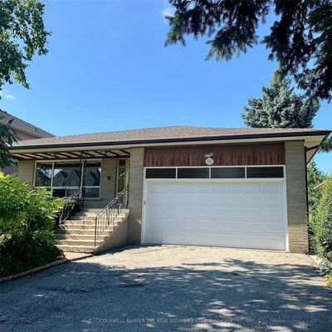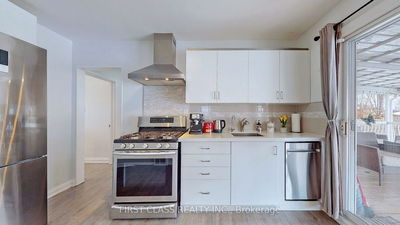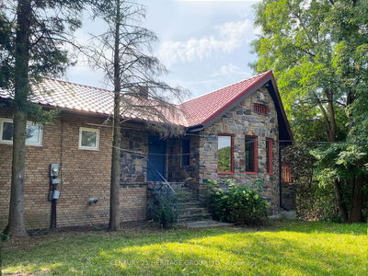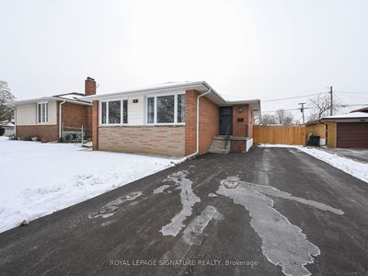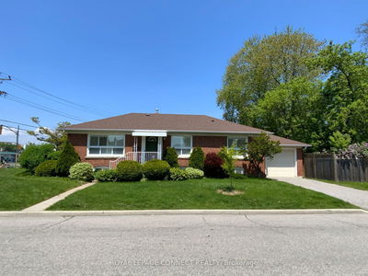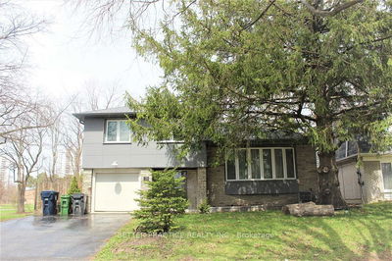Extremely Well Maintained Large Bungalow With In-Law Suite & Double Car Garage On A Quiet Cul De Sac Siding Onto Green Space. That's Not All: Main Br With Ensuite Bath, Walk In Closet & Walk Out To Deck. Large Renovated Kitchen - A Dream For Any Chef. Step Onto Deck From Dinning Room For Entertaining, Bbq And Relax. Basement Not Only Features A Fantastic In-Law Suite But Also A Rec/Br Rm And Lots Of Storage Room. Walk To Fenside Public School, Shopping Plaza, Ttc Bus Stops And Close To Dvp & 401.
Property Features
- Date Listed: Wednesday, May 01, 2024
- City: Toronto
- Neighborhood: Parkwoods-Donalda
- Major Intersection: York Mills & Dvp
- Full Address: 19 Versend Drive, Toronto, M3A 2B6, Ontario, Canada
- Living Room: California Shutters, Separate Rm
- Kitchen: Family Size Kitchen, Tile Floor
- Living Room: Vinyl Floor, Combined W/Br, Combined W/Dining
- Kitchen: Tile Floor, Above Grade Window
- Listing Brokerage: Real One Realty Inc. - Disclaimer: The information contained in this listing has not been verified by Real One Realty Inc. and should be verified by the buyer.

