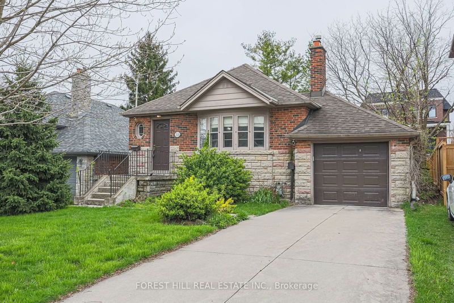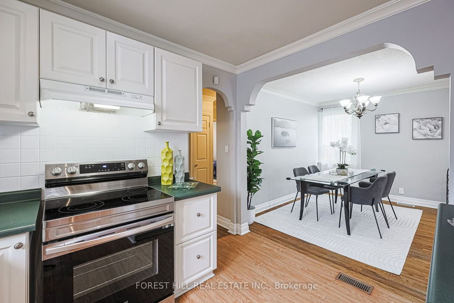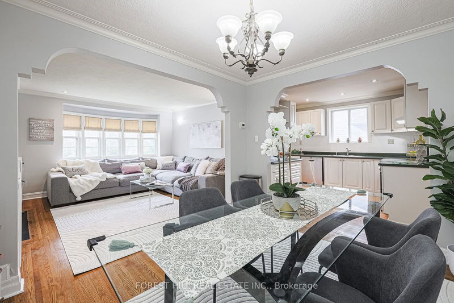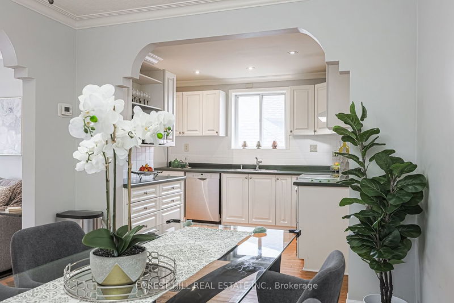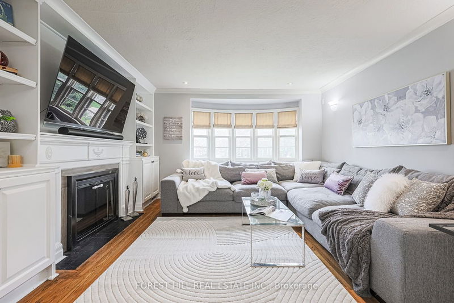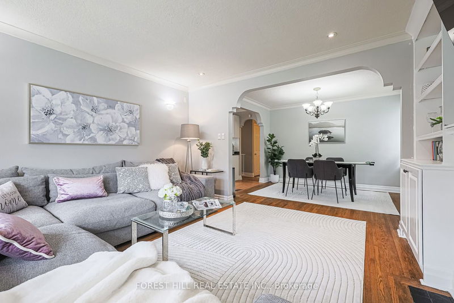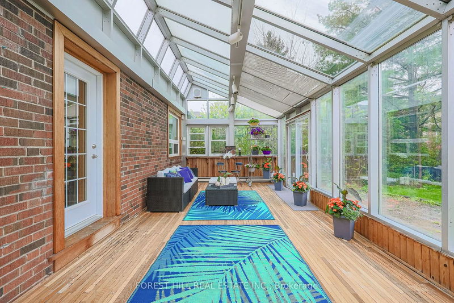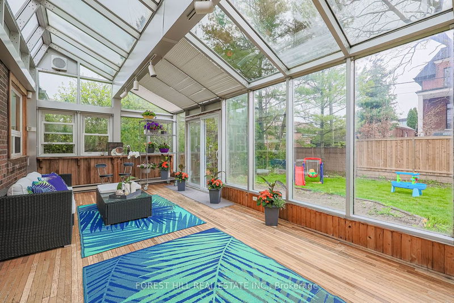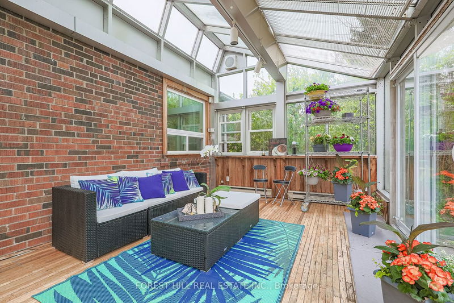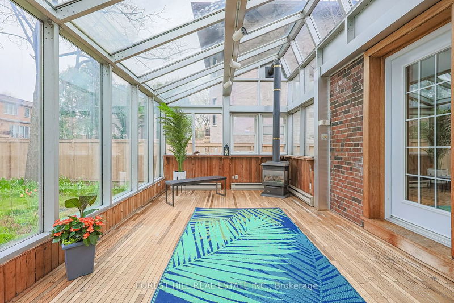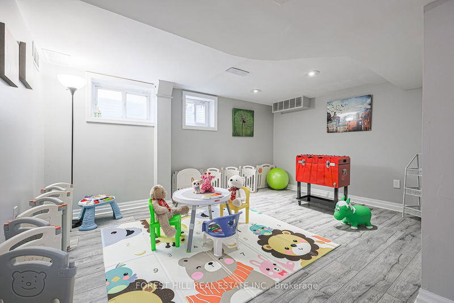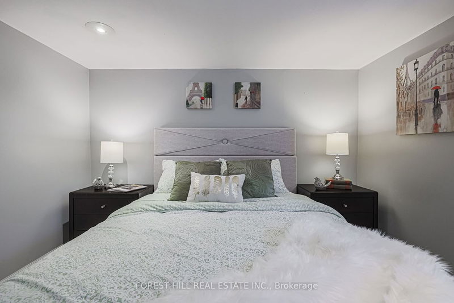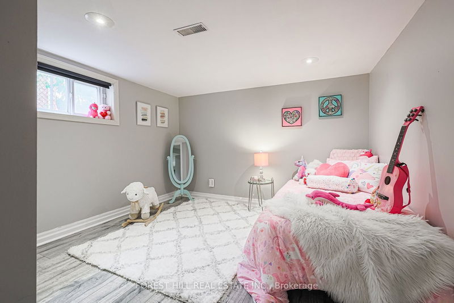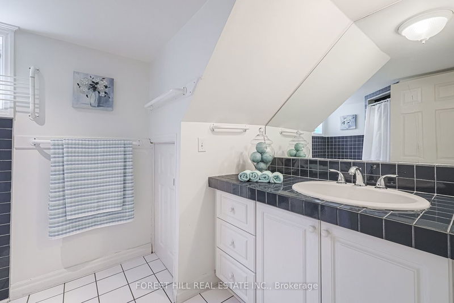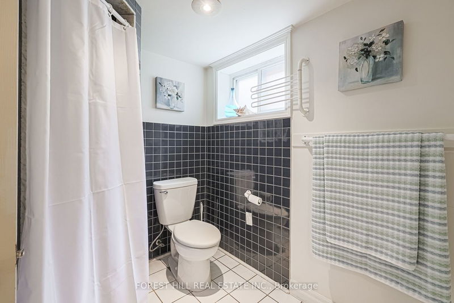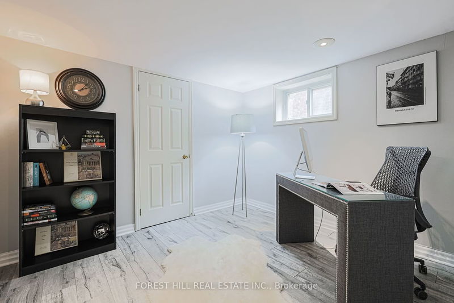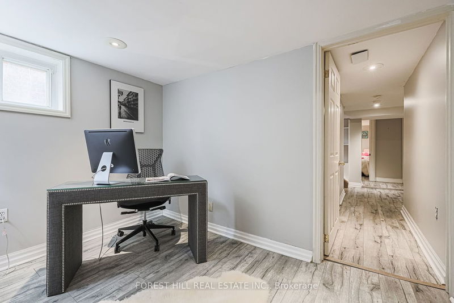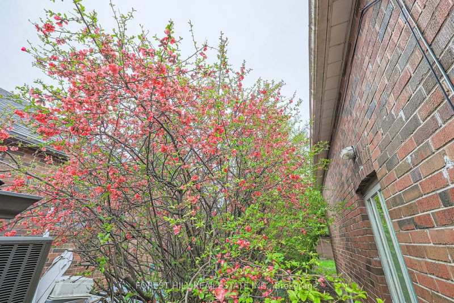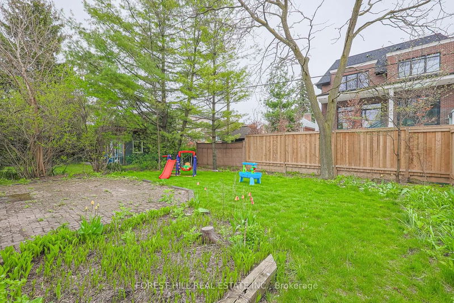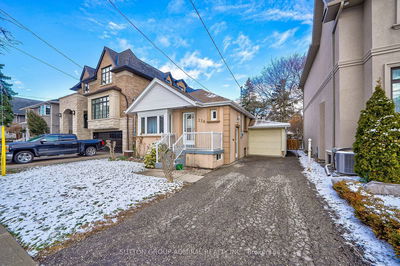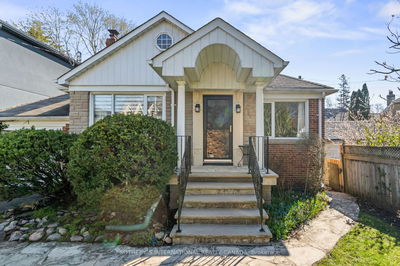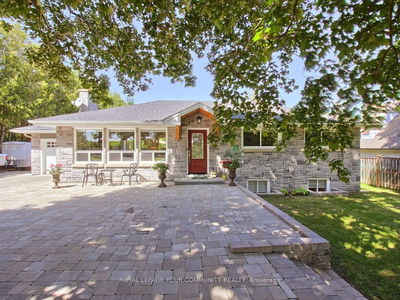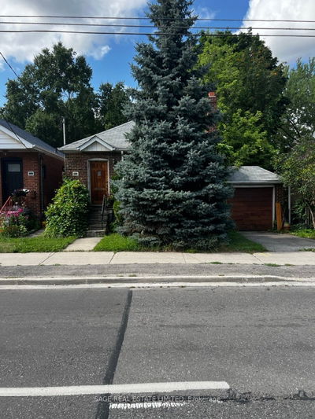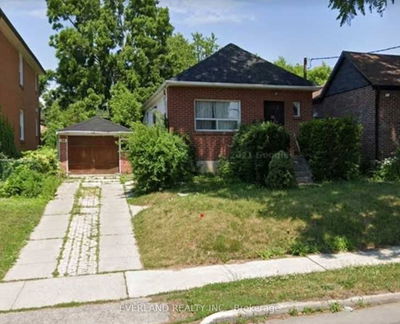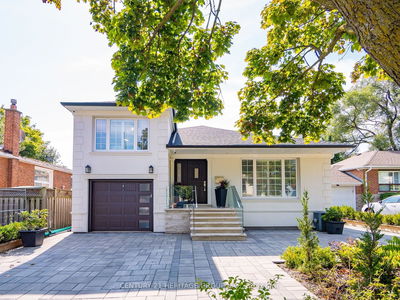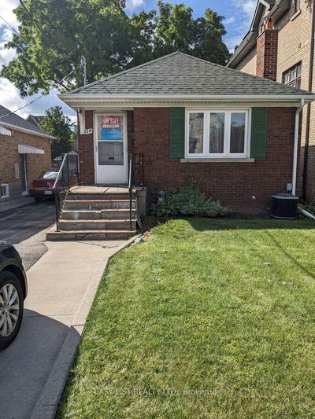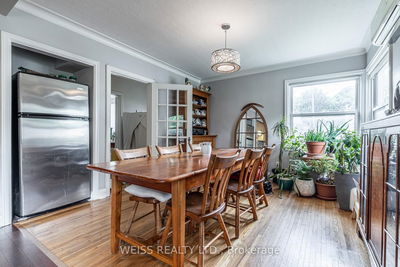Discover the comfort and versatility in this charming Bungalow nestled within the prestigious Bedford Park neighborhood. This property offers a compelling opportunity for Builders, Investors, or Young Families. Situated on a prime 40 x 115 ft South-facing lot, surrounded by newer luxury homes. Step into a bright & inviting heated solarium addition, complete with a cozy gas fireplace, providing a welcoming retreat year-round. The main level seamlessly combines a spacious family room, featuring another fireplace, with the dining area an ideal space for memorable family gatherings. The well-appointed kitchen boasts ample cabinets, a new stove, and a pantry for added storage convenience. Offering 2 bedrooms on the main level & an additional 3 in the basement, this home accommodates comfortable multi-generational living. Crown mouldings, pot lights & an updated bathroom on the main level enhance the home's charm. The separate side entrance provides easy access to the basement which also features a versatile recreation room & another bathroom. Enjoy the convenience of plentiful storage, an attached garage, driveway for 2 large cars, and no sidewalk to shovel. Positioned just steps from Avenue Road and easy access top-notch schools, shops, restaurants, and the Cricket Club. With highway 401 nearby, commuting is a breeze. Plans & permits for a previously approved single two-story family home are included, providing a seamless pathway to customize this property into your dream home. Embrace the lifestyle the potential is limitless!
Property Features
- Date Listed: Wednesday, May 01, 2024
- City: Toronto
- Neighborhood: Bedford Park-Nortown
- Major Intersection: Avenue Road / Wilson
- Full Address: 33 Burncrest Drive, Toronto, M5M 2Z2, Ontario, Canada
- Kitchen: Pantry, B/I Appliances, Pot Lights
- Family Room: Bay Window, Pot Lights, Fireplace
- Listing Brokerage: Forest Hill Real Estate Inc. - Disclaimer: The information contained in this listing has not been verified by Forest Hill Real Estate Inc. and should be verified by the buyer.

