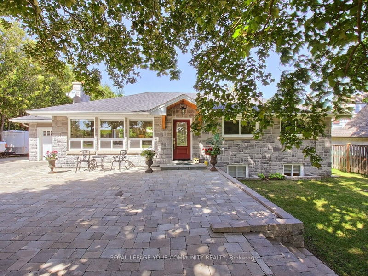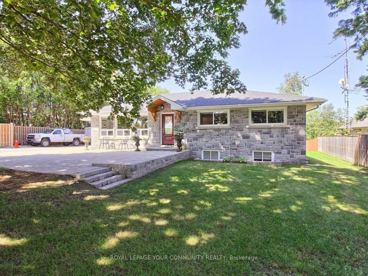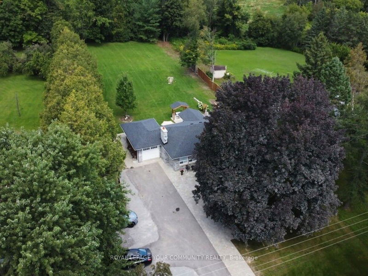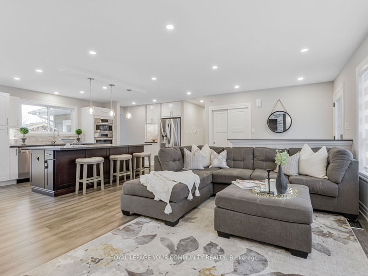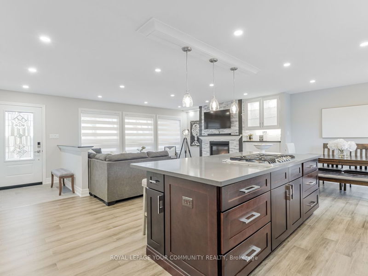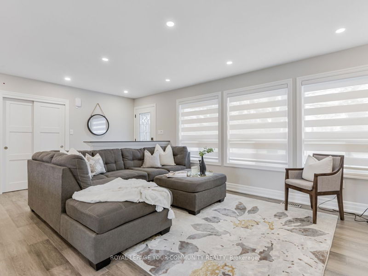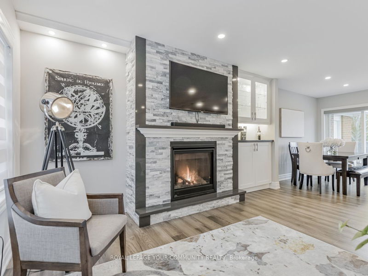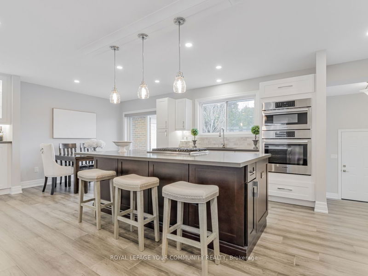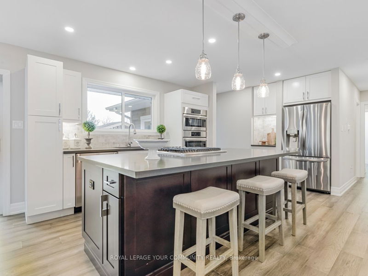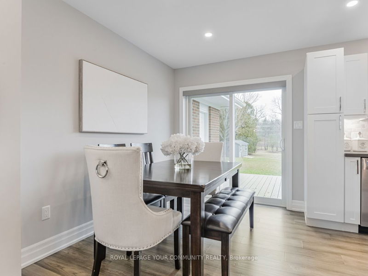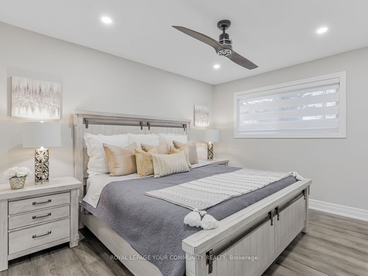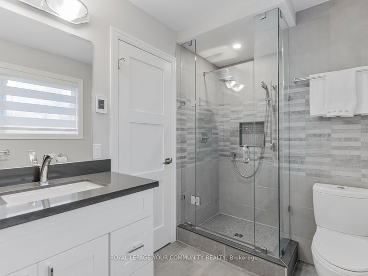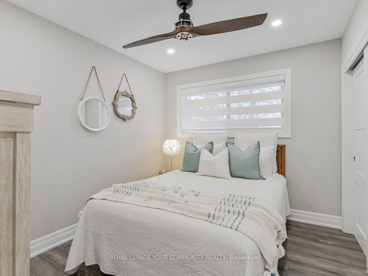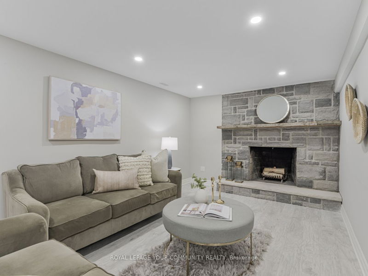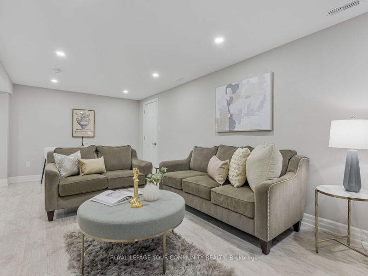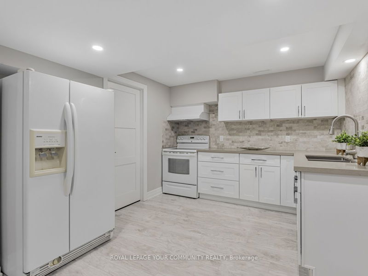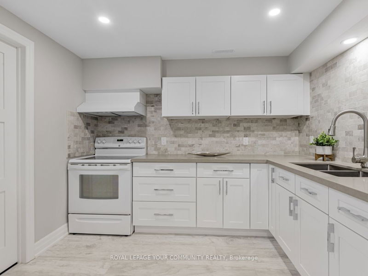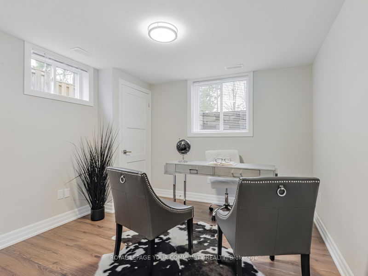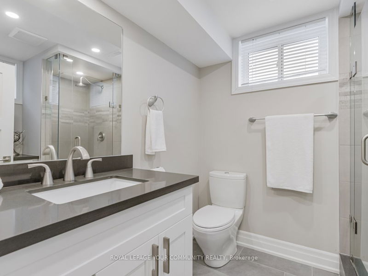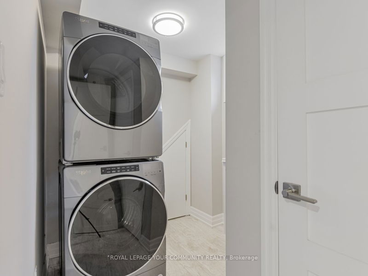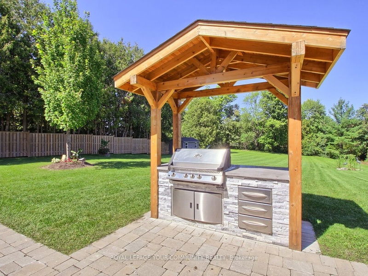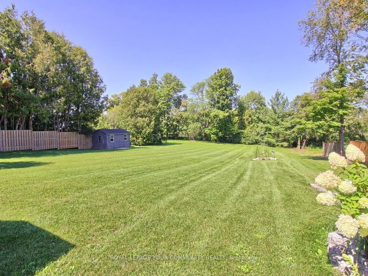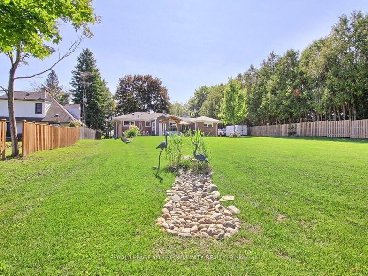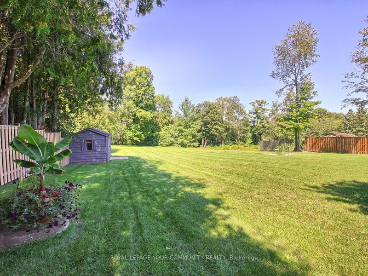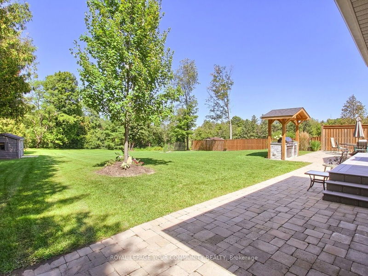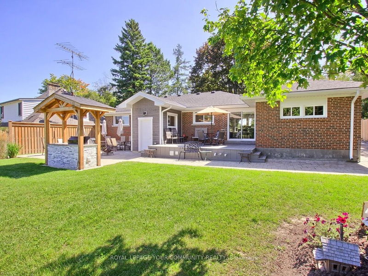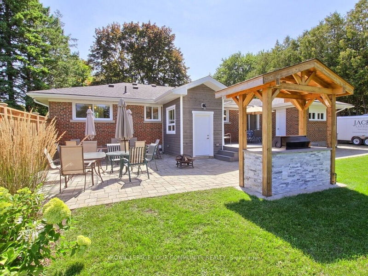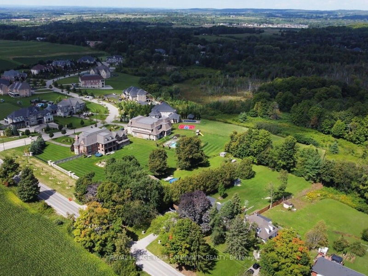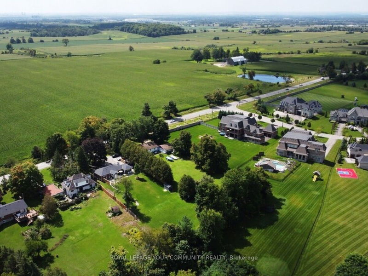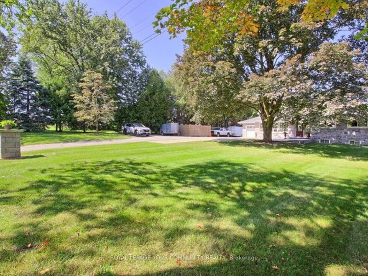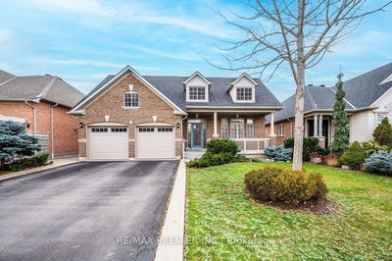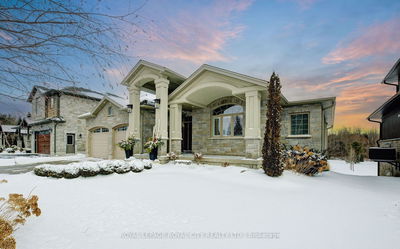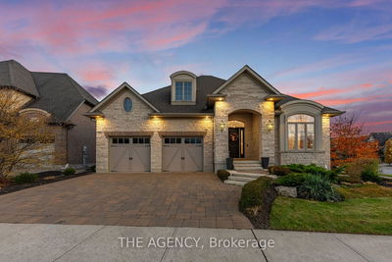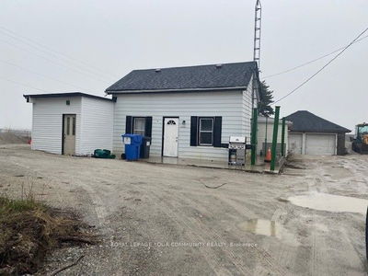Beautifully renovated bungalow nestled on a gorgeous 100x360'(almost 1 acre) mature lot with parking for at least 12 vehicles & boats perfect for home office or business. Offering a contemporary open concept design with separate rear entry to 2 bedroom in-law suite finished to main level standards ideal for teens/nanny's quarters or home office space. 8'3" ft kitchen island with gas cooktop & pop up downdraft vent, coffee bar & quality built in stainless steel appliances. Enjoy entertaining large groups or dining Al Fresco on new composite deck and expansive patio with built in covered outdoor stone barbeque centre. Primary suite features 4 pc ensuite with stand alone tub, walk in closet & separate laundry closet. All stylish bathrooms have heated floors and seamless glass showers with decorative tile inlay. Lower level rec room with stone fireplace, eat in kitchen, 2 bright bedrooms with egress windows, sep laundry & 3 pc bath. Move right in with nothing to do!
Property Features
- Date Listed: Thursday, February 29, 2024
- Virtual Tour: View Virtual Tour for 2430 King Vaughan Road
- City: Vaughan
- Neighborhood: Maple
- Major Intersection: Keele & King Vaughan
- Full Address: 2430 King Vaughan Road, Vaughan, L6A 2A9, Ontario, Canada
- Living Room: Hardwood Floor, Gas Fireplace, Pot Lights
- Kitchen: Hardwood Floor, Centre Island, B/I Appliances
- Kitchen: Laminate, Quartz Counter, Open Concept
- Listing Brokerage: Royal Lepage Your Community Realty - Disclaimer: The information contained in this listing has not been verified by Royal Lepage Your Community Realty and should be verified by the buyer.

