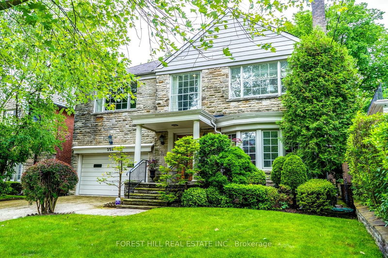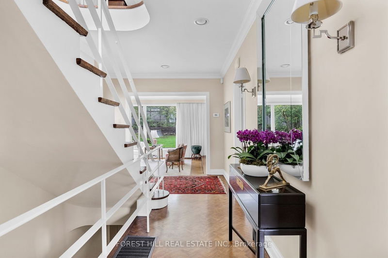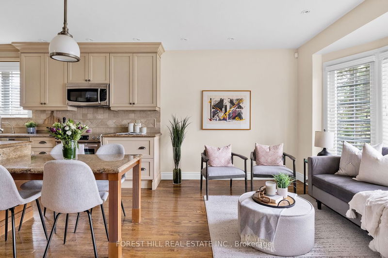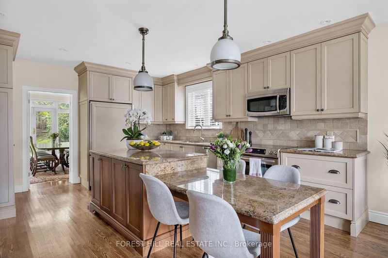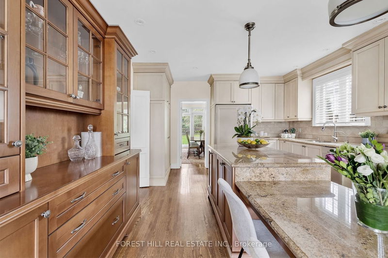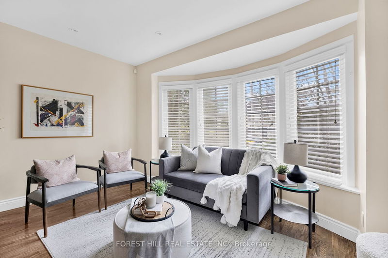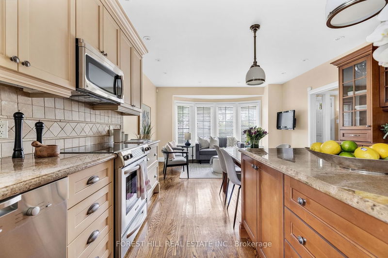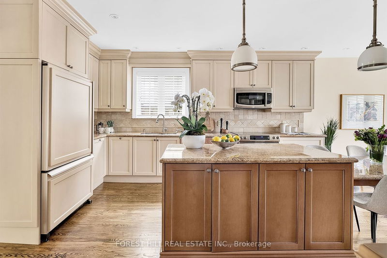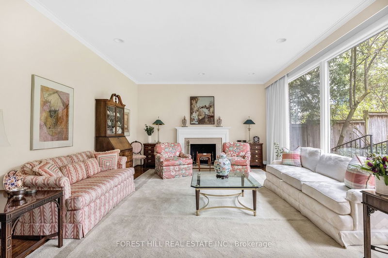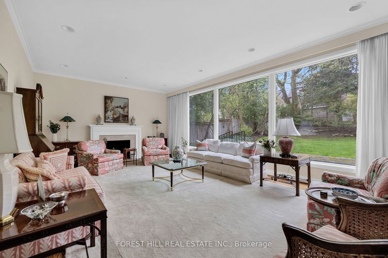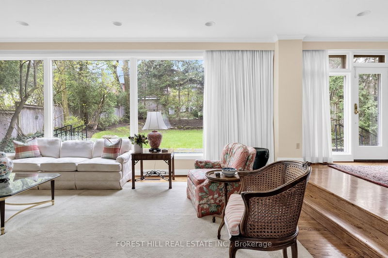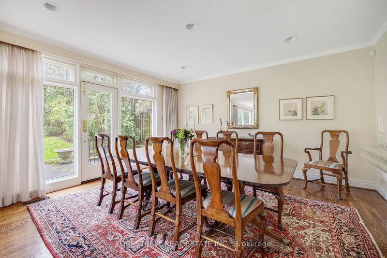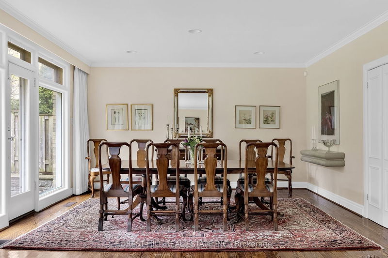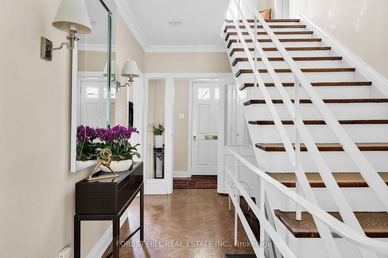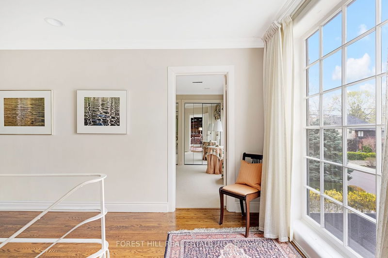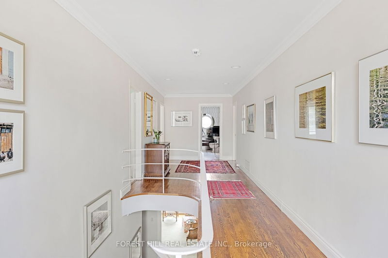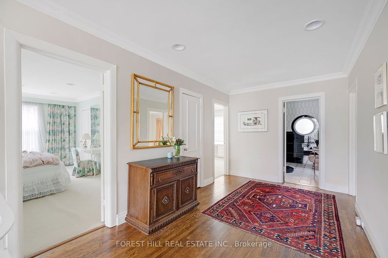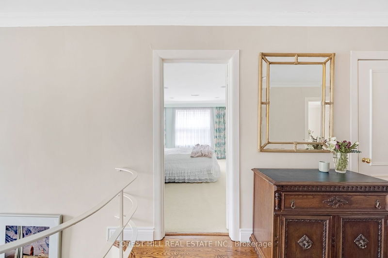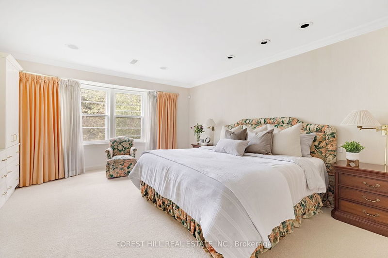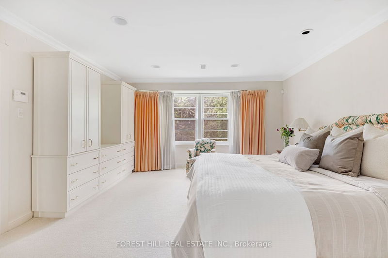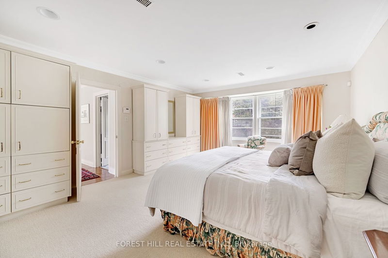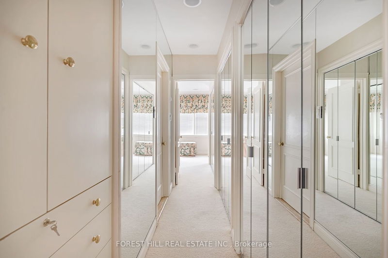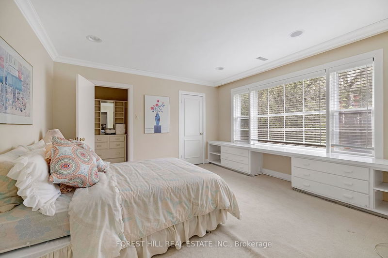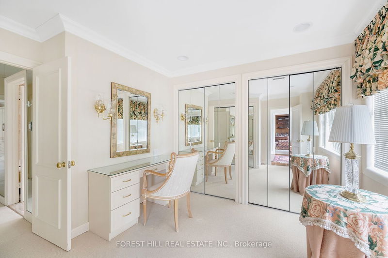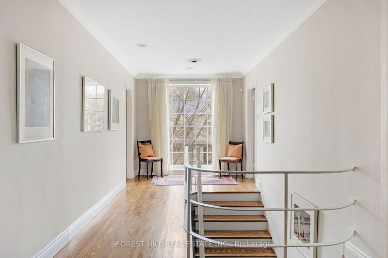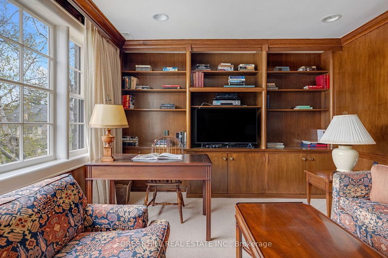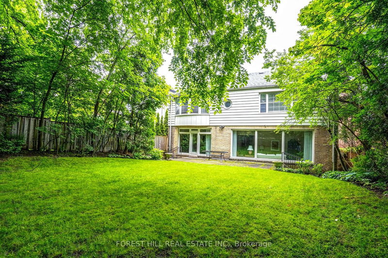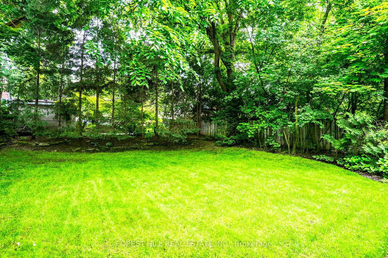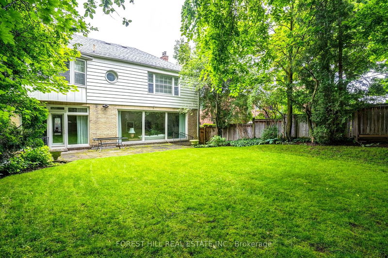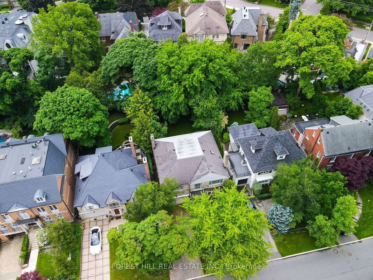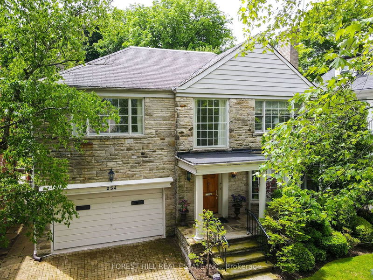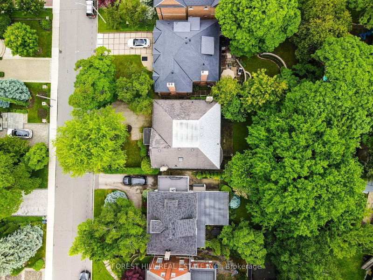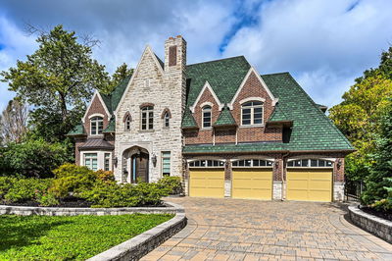Tucked away on the most enchanting stretch of Forest Hill Road, in the vibrant heart of Forest Hill Lower Village, this beloved and meticulously maintained family residence invites you to transform it into your dream home. Occupying a generous 50 x 133.5 ft. lot, the home boasts a layout of 5 bedrooms and 4 bathrooms, a modernized kitchen, and a 2-car garage. Situated on the sunnier south side of the street, the home enjoys a private backyard that basks in natural light. Just steps from elite schools like UCC and BSS, and the chic boutiques of the lower village, this home offers a rare chance to either live in, renovate or build your ideal living space in one of the citys most sought-after neighborhoods.
Property Features
- Date Listed: Wednesday, May 01, 2024
- City: Toronto
- Neighborhood: Forest Hill South
- Major Intersection: SPADINA / OLD FOREST HILL RD
- Living Room: Sunken Room, Fireplace, Window
- Kitchen: Stainless Steel Appl, Breakfast Area
- Family Room: Bay Window, Hardwood Floor, Open Concept
- Listing Brokerage: Forest Hill Real Estate Inc. - Disclaimer: The information contained in this listing has not been verified by Forest Hill Real Estate Inc. and should be verified by the buyer.


