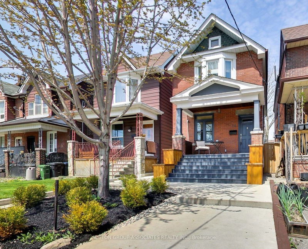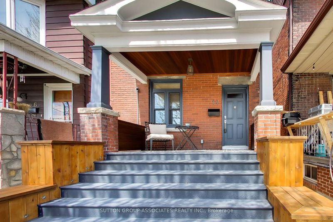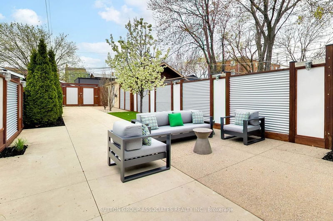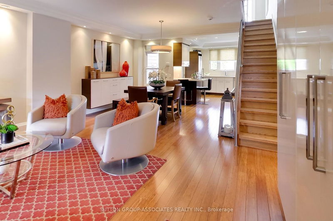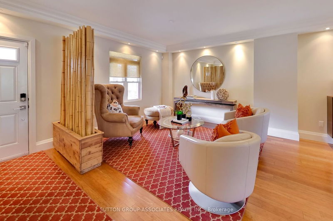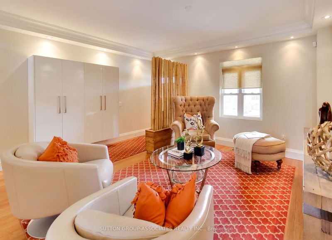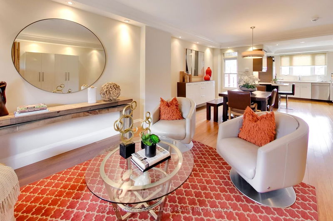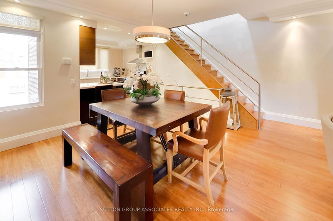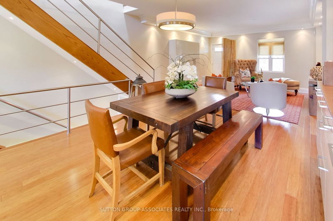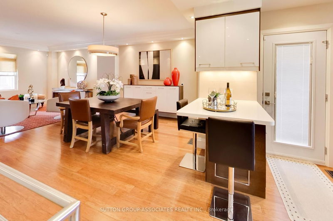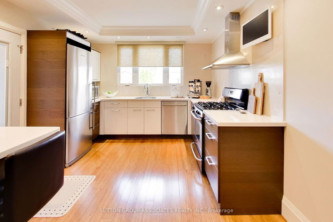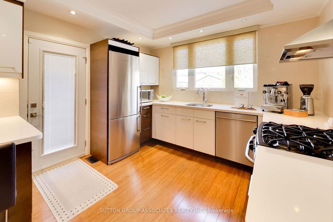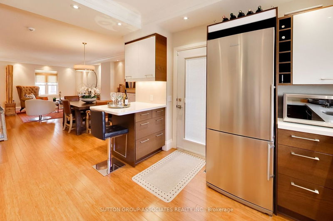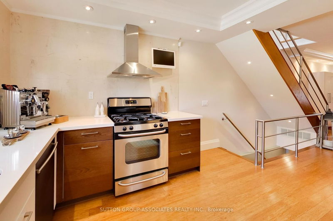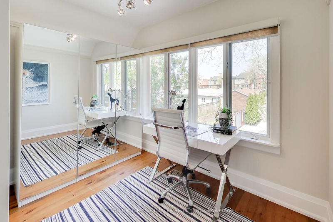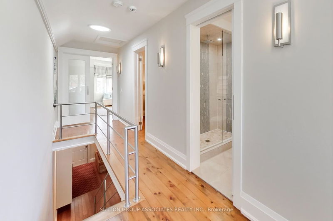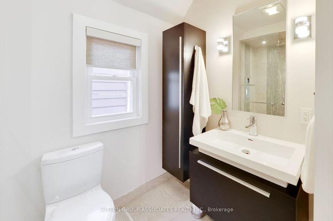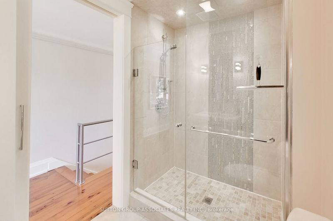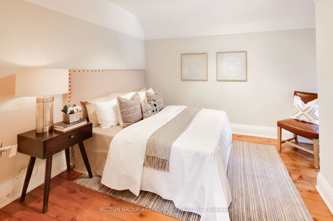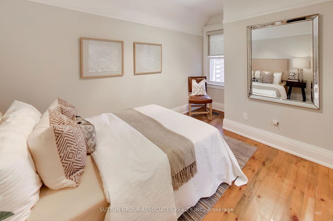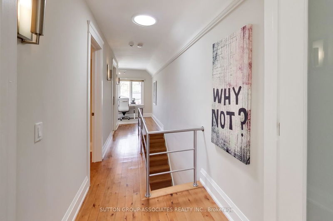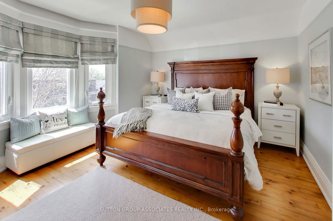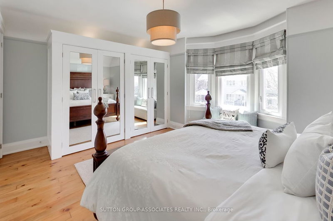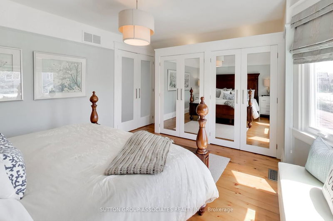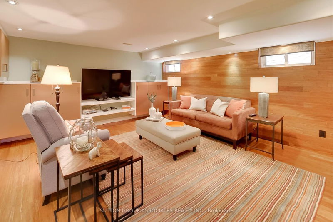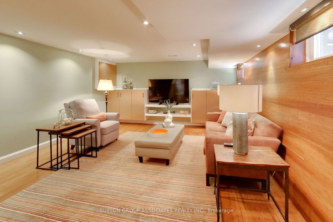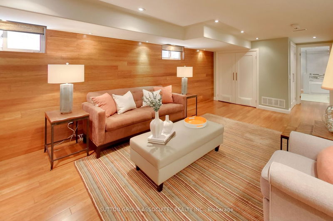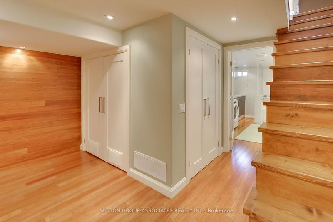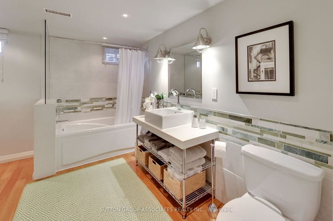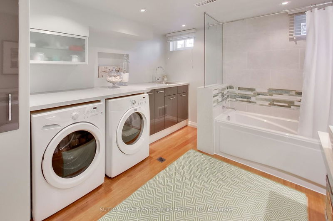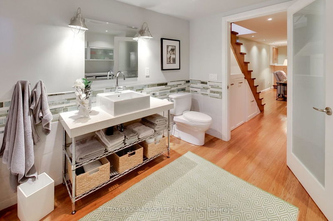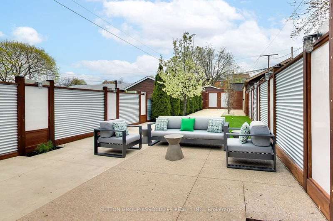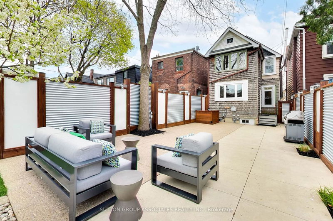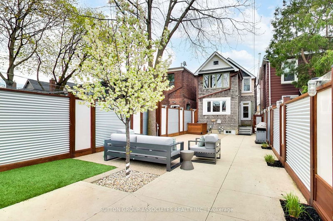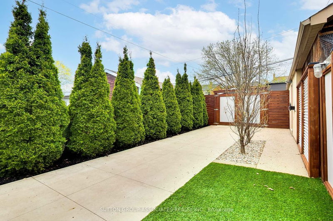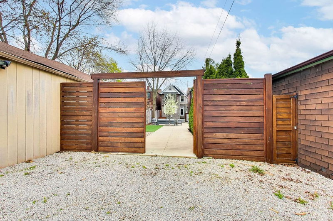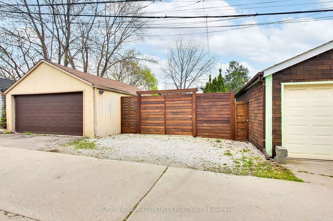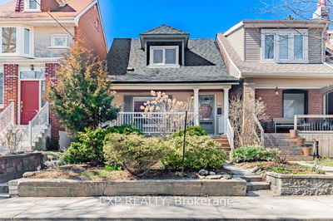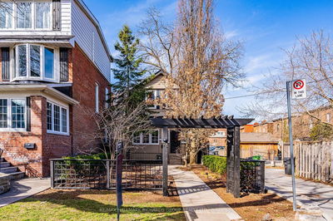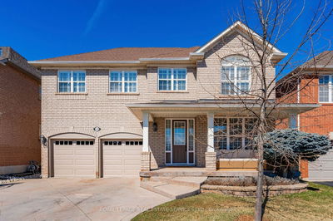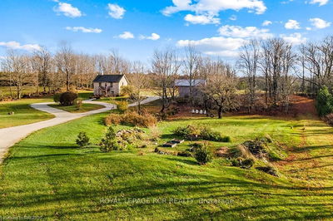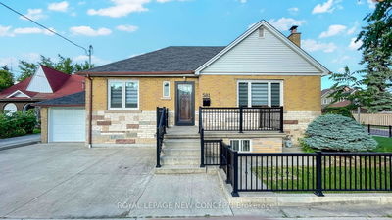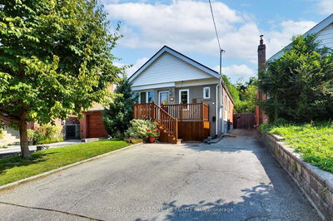Step into the realm of exquisite living with this highly aesthetic home nestled on a sought-after 20 by 155-foot lot. It offers ample space for expansion as well as the potential to construct a 1,312 sq ft laneway house. Embrace the epitome of luxury living in this enchanting abode where every detail is meticulously curated, from the bamboo floors, stainless-steel railing, and recessed lighting creating a timeless ambiance of refined elegance. Indulge your culinary senses in the kitchen, a chefs delight boasting Caesar stone counters, white lacquered cabinetry, and two corner lazy Susans. A romantic primary bedroom, complete with wall-to-wall closets and, at the back, a dream office awaits having a captivating view of the fully fenced and lit backyard. Descend to the lower-level media room with over seven-foot ceiling where functionality meets sophistication. Storage abounds with a wall of built-in cabinetry, while a spacious four-piece bathroom and laundry room combo add convenience to your lifestyle. Come live amongst a thriving community, steps to the glory of St Clair West where you'll enjoy easy transportation, delectable shops and restaurants as well as nearby Wychwood Barns, Oakwood Hardware Food and Drink and pick up steaming hot bagels at Primrose Bagel. There's never a shortage of things to do in this neighborhood
Property Features
- Date Listed: Wednesday, May 01, 2024
- Virtual Tour: View Virtual Tour for 14 Conway Avenue
- City: Toronto
- Neighborhood: Oakwood Village
- Full Address: 14 Conway Avenue, Toronto, M6E 1H2, Ontario, Canada
- Living Room: Pot Lights, Bamboo Floor, Recessed Lights
- Kitchen: Stone Counter, Centre Island, Ceramic Back Splash
- Listing Brokerage: Sutton Group-Associates Realty Inc. - Disclaimer: The information contained in this listing has not been verified by Sutton Group-Associates Realty Inc. and should be verified by the buyer.

