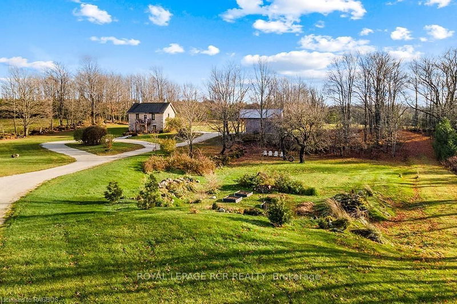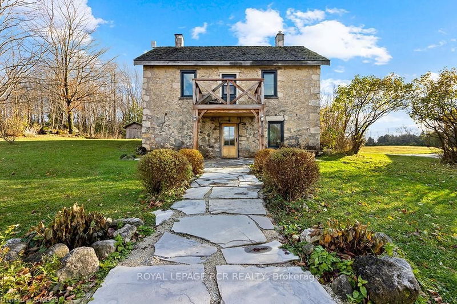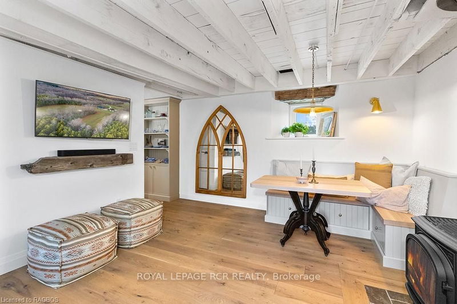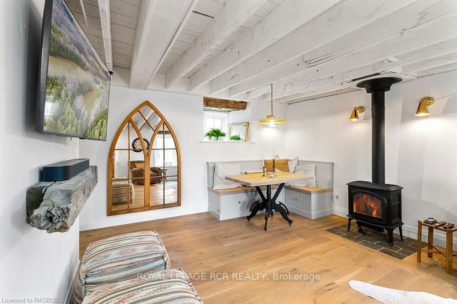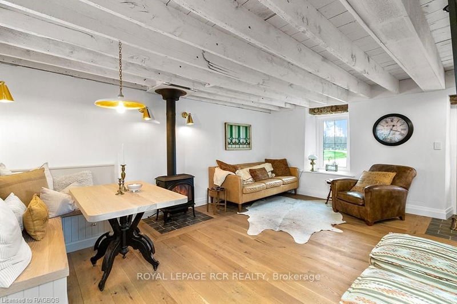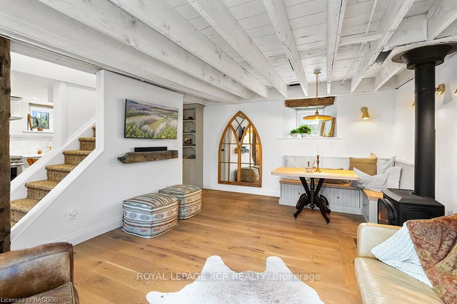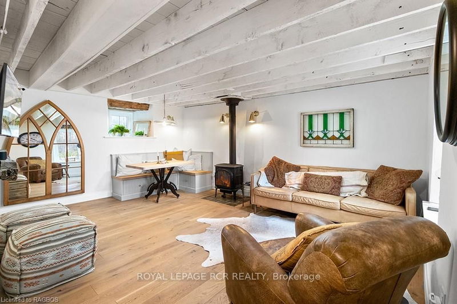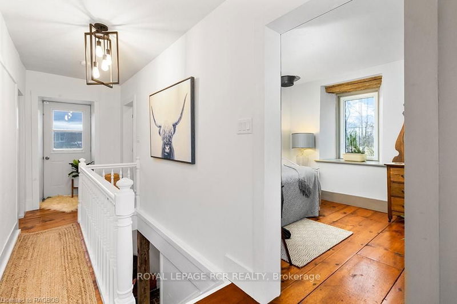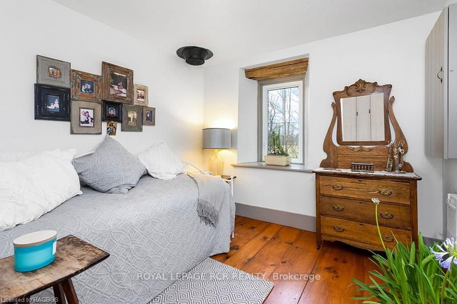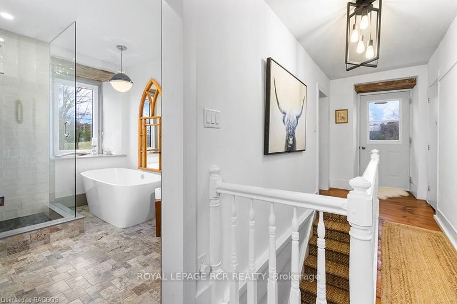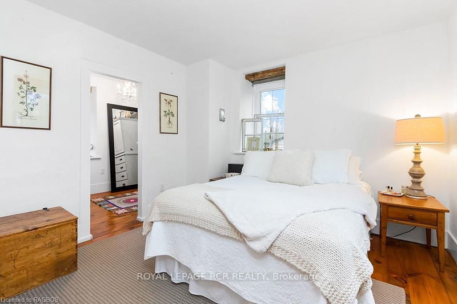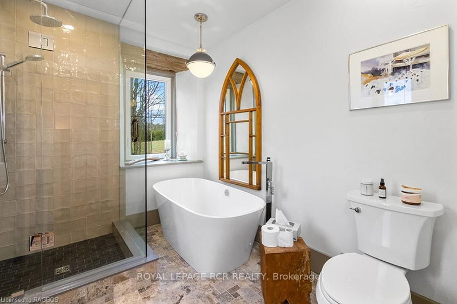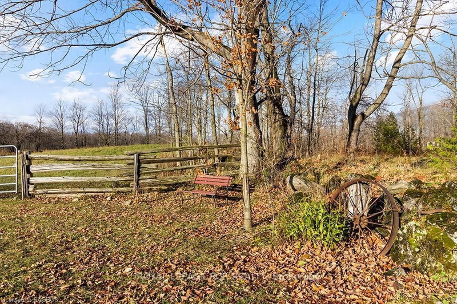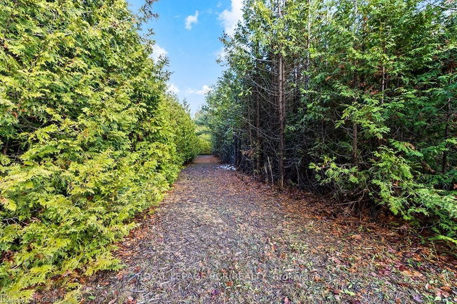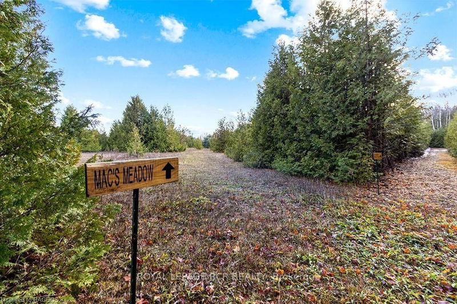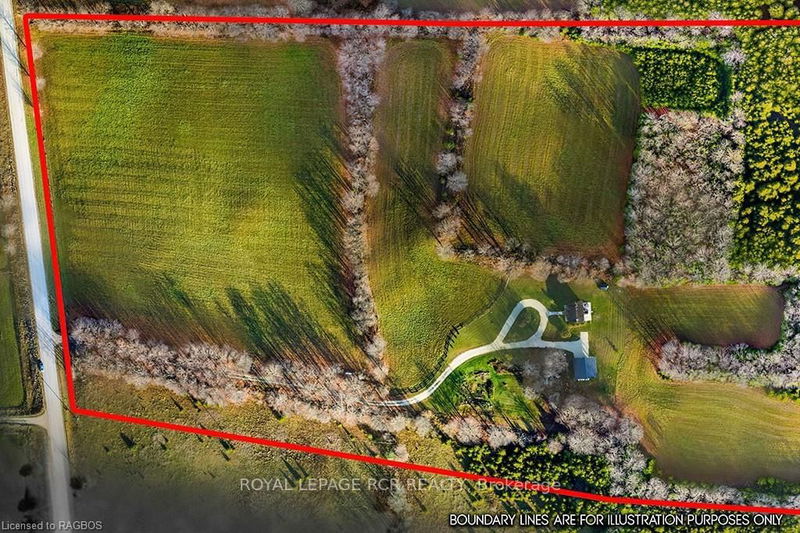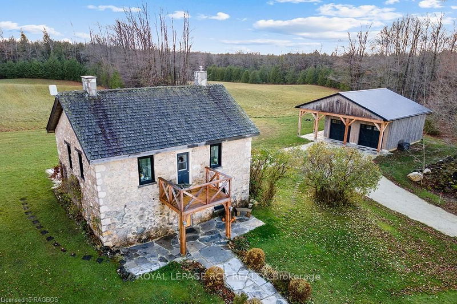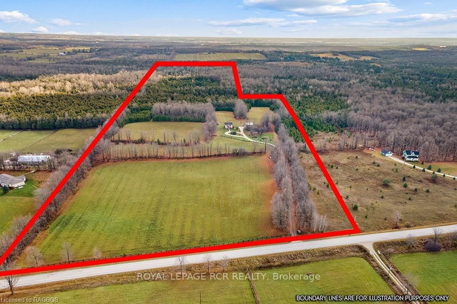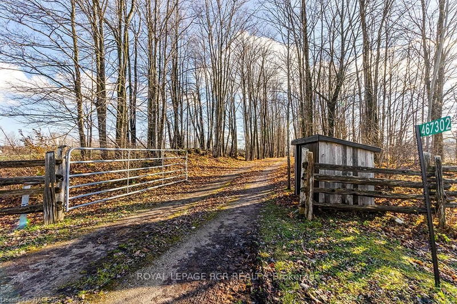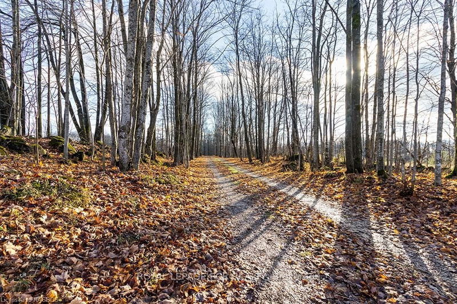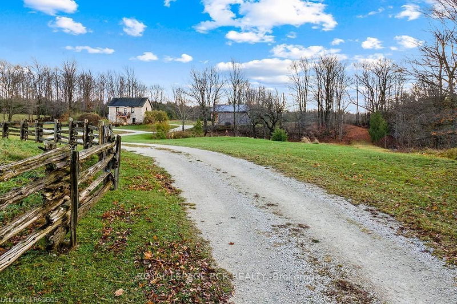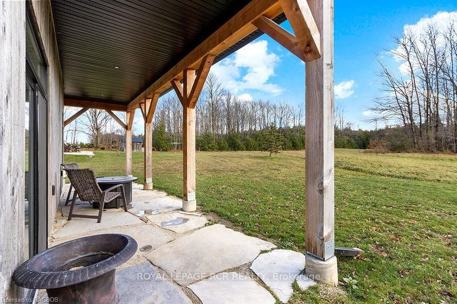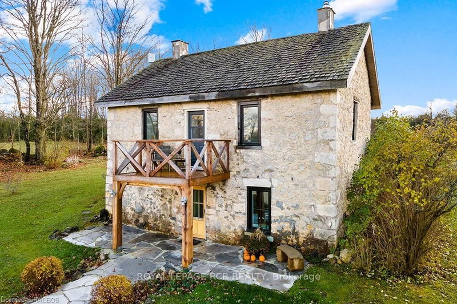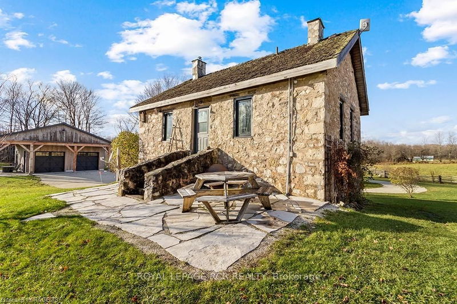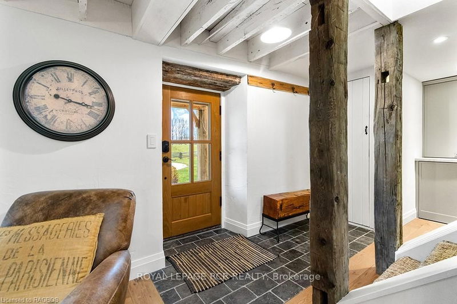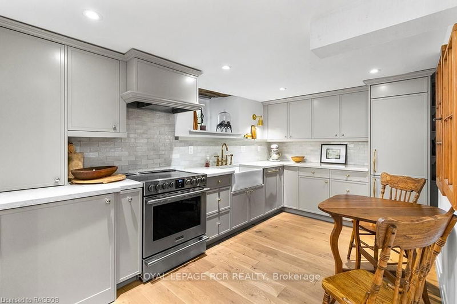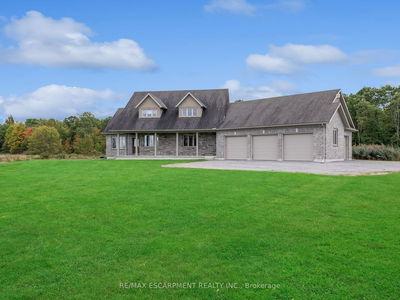Up the private, tree-lined driveway of this picturesque 48-acre estate, you'll discover an enchanting 1850's circa stone farmhouse that's been transformed w character & charm. This solid stone home features nearly 2 foot thick walls w a cedar shake roof & approx 950 sq feet of well utilized living space. Along w this are the original elm & ash beams creating the ambience of yesteryear coupled w the comforts of today. Main level offers eat-in, galley style kitchen w appliances & a dining/living room charmed w tasteful & warm decorating. Upstairs is the primary bedrm & walk in closet, a guest bedrm & a lovely 4 pc bath. Walkout from 2nd level to either backyard patio or balcony at front to take in starry nights. The detached garage was built in 2021, has hydro & measures 25' x 25' w overhang & timber frame accent. It provides great additional space for outdoor parties & entertaining plus lots of rm for vehicles & toys. This farm lends itself perfectly for the horse lovers dream w ground
Property Features
- Date Listed: Tuesday, November 14, 2023
- City: Grey Highlands
- Neighborhood: Rural Grey Highlands
- Major Intersection: West On 12B From Grey Rd 2
- Full Address: 467302 Concession 12B, Grey Highlands, N0C 1C0, Ontario, Canada
- Living Room: Main
- Kitchen: Main
- Listing Brokerage: Royal Lepage Rcr Realty - Disclaimer: The information contained in this listing has not been verified by Royal Lepage Rcr Realty and should be verified by the buyer.

