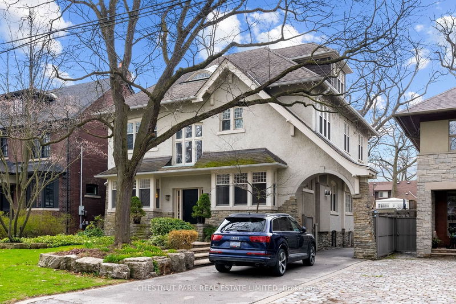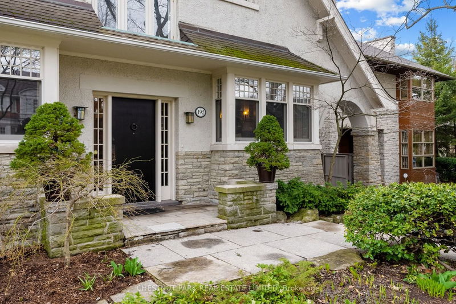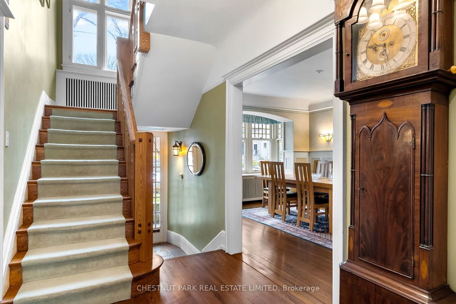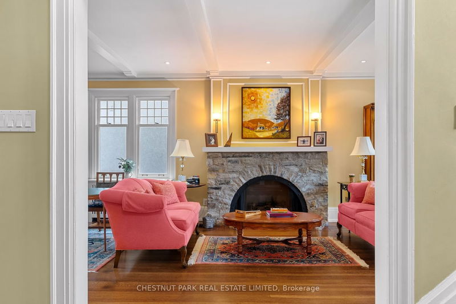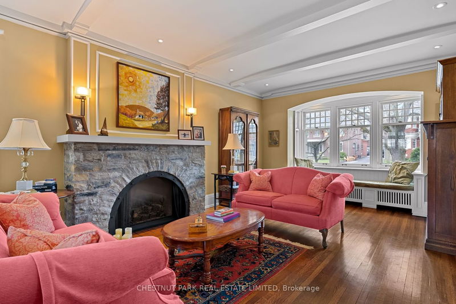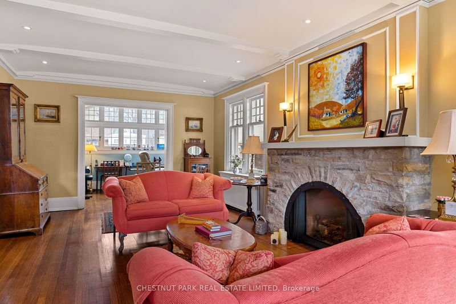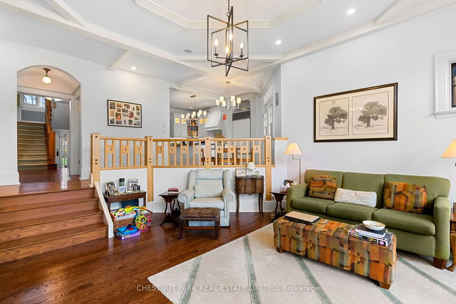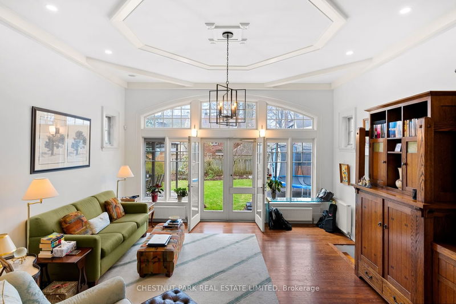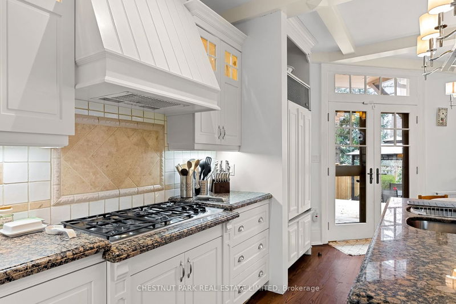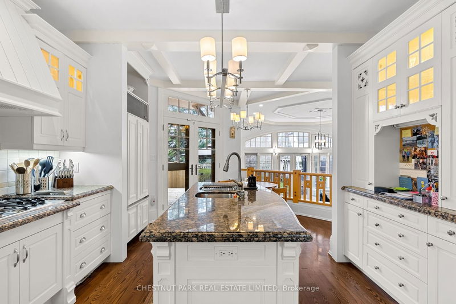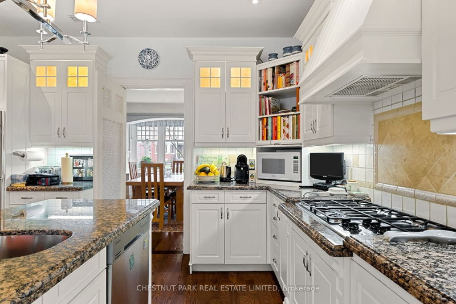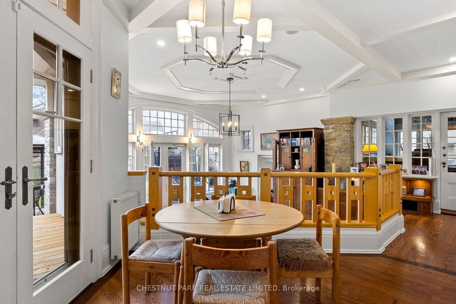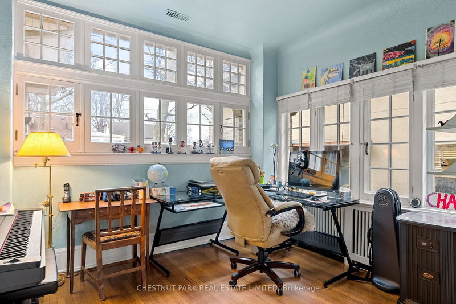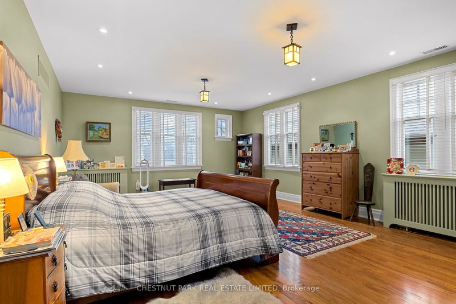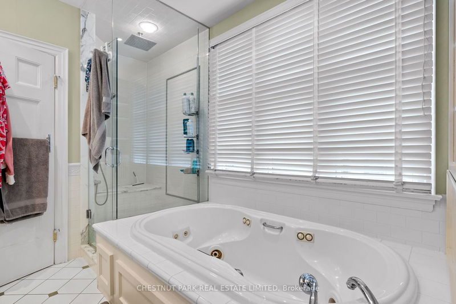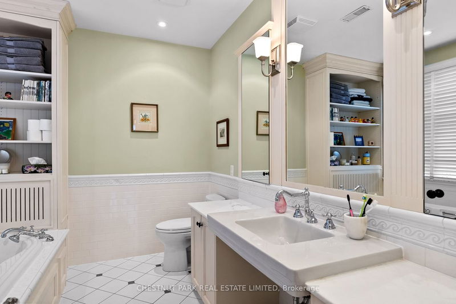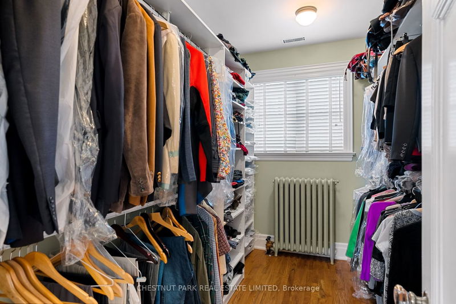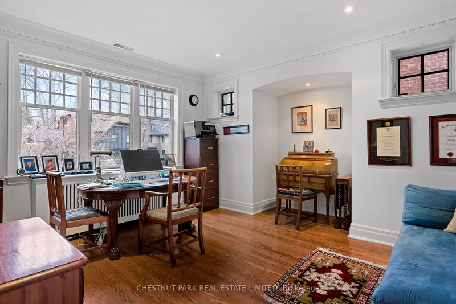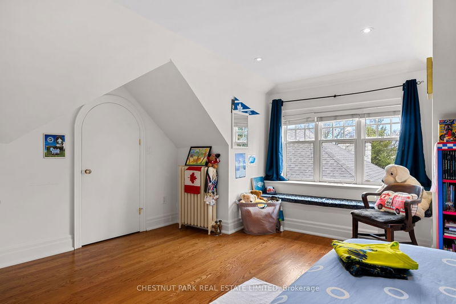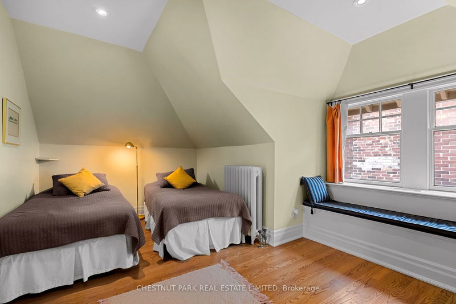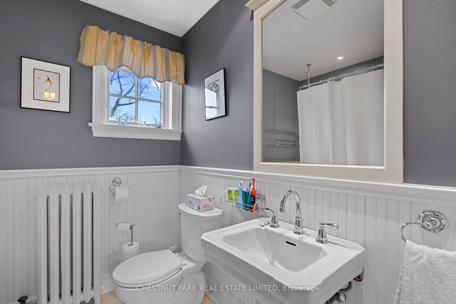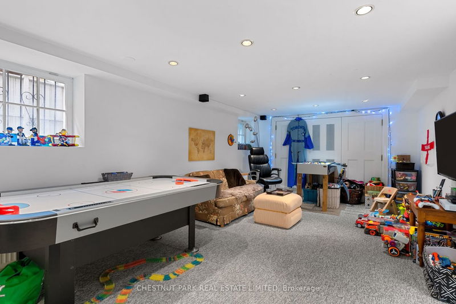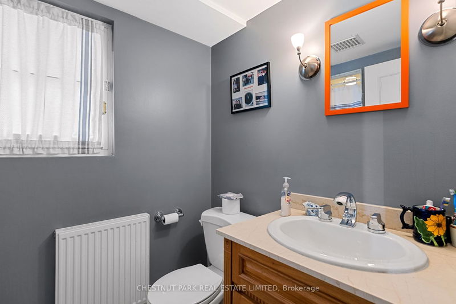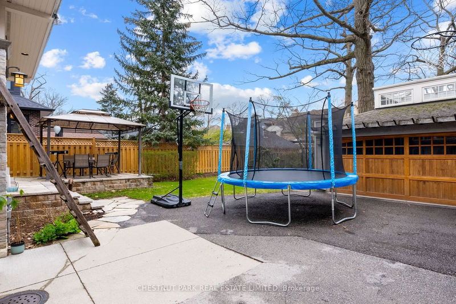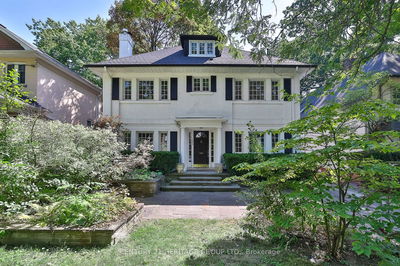Welcome To This Charming Light-Infused English Cottage Style Family Home In Prime Moore Park. Extensively Renovated Whilst Maintaining All The Original Charm. There Are Excellent Rooms For Living & Entertaining. Included Is The Combined Main Floor Family Room With Kitchen & Walk-Out To A Large pretty South Garden. There Is Even A Mudroom. This Is The Perfect Family Home To Live In And Enjoy. It 's An Easy Walk To The Best Schools & Ttc Or The Downtown. It Offers Everything A Family Home Requires. Walk to Whitney Avenue, Branksome Hall & Yonge & St. Clair. A Total Of 5,032 Sq. Ft.
Property Features
- Date Listed: Thursday, May 02, 2024
- City: Toronto
- Neighborhood: Rosedale-Moore Park
- Major Intersection: East Of Mt. Pleasant Road
- Living Room: Hardwood Floor, Gas Fireplace, Bay Window
- Kitchen: Hardwood Floor, Eat-In Kitchen, Combined W/Kitchen
- Family Room: Hardwood Floor, W/O To Garden, 2 Pc Bath
- Listing Brokerage: Chestnut Park Real Estate Limited - Disclaimer: The information contained in this listing has not been verified by Chestnut Park Real Estate Limited and should be verified by the buyer.

