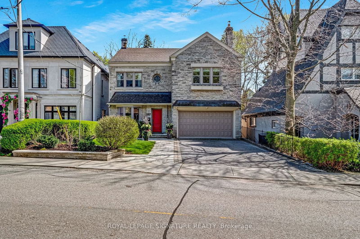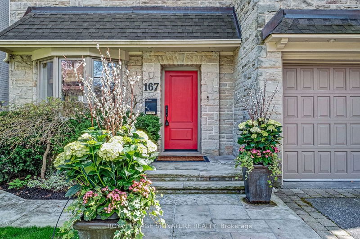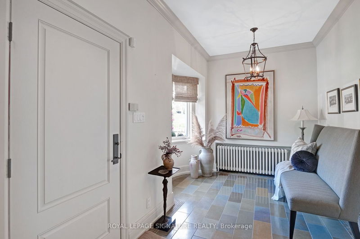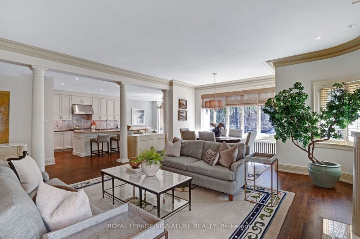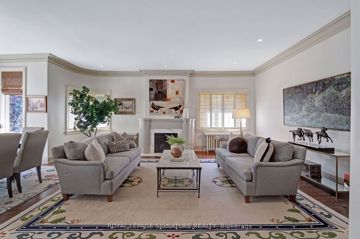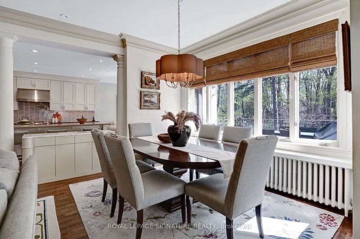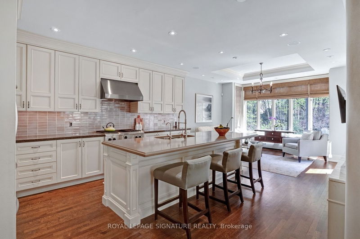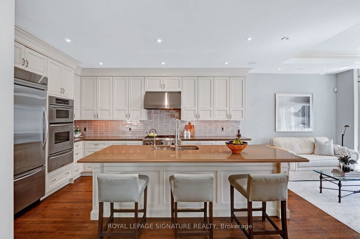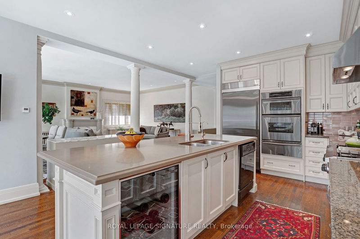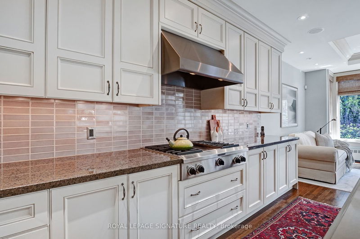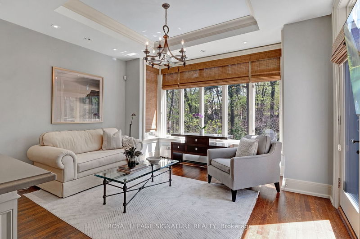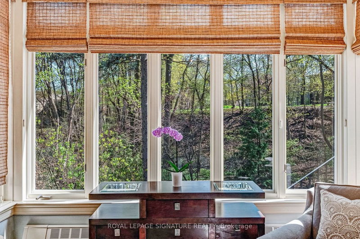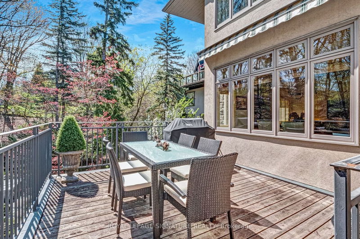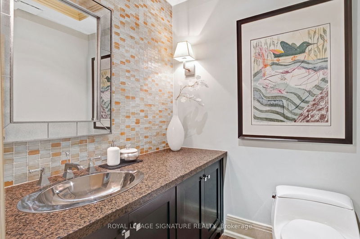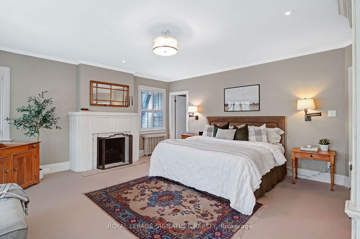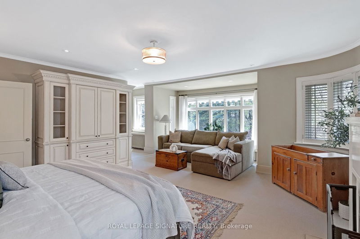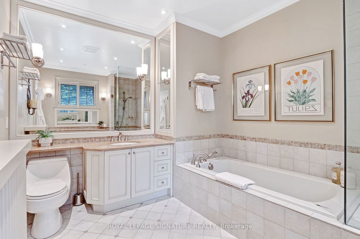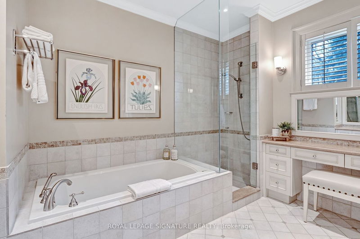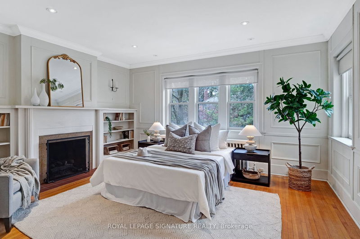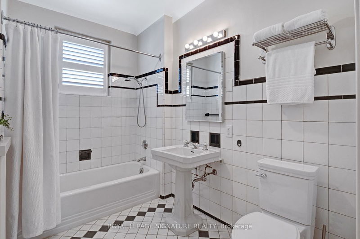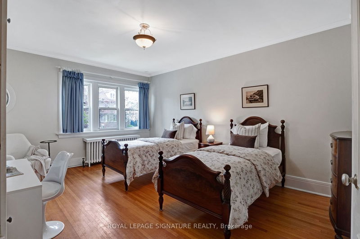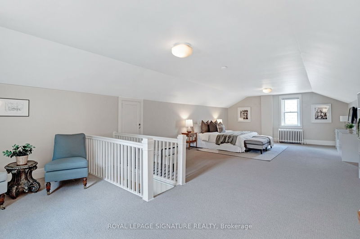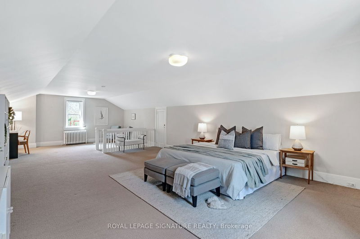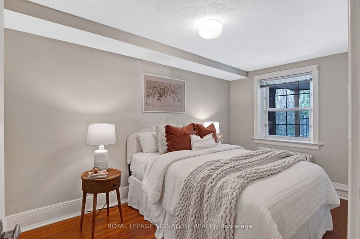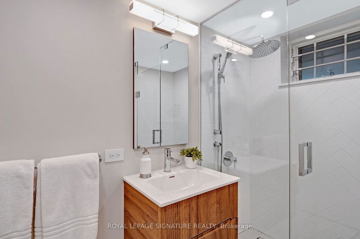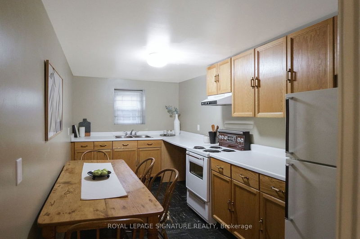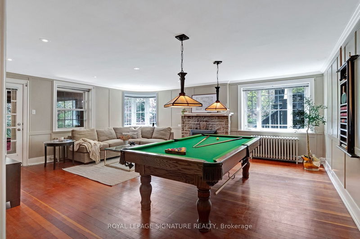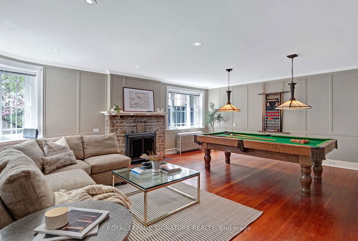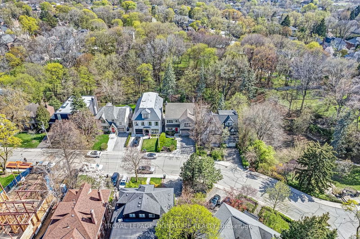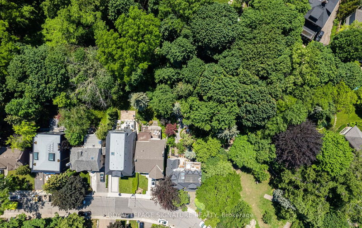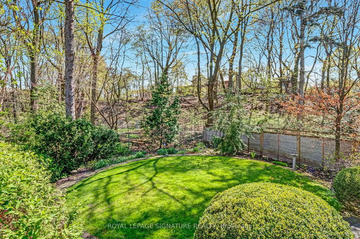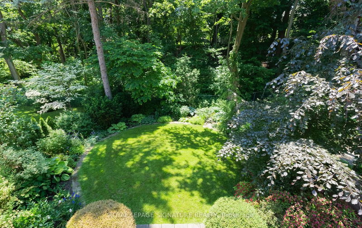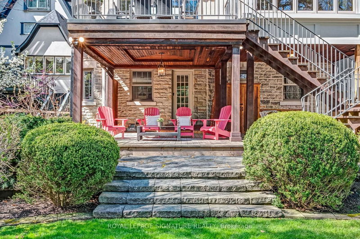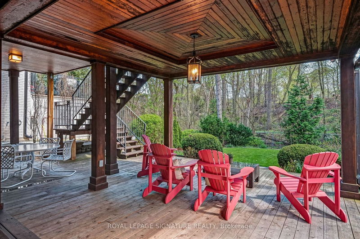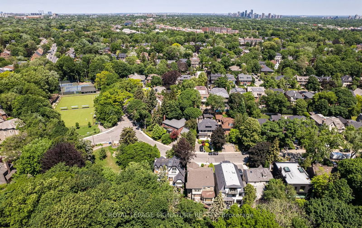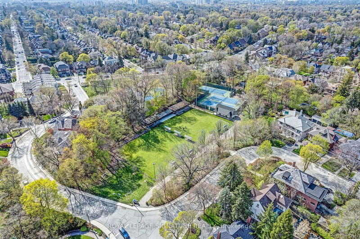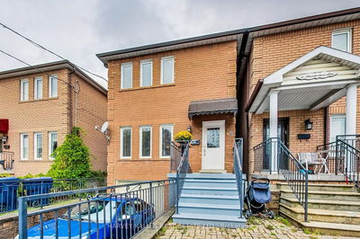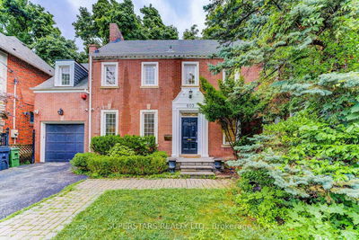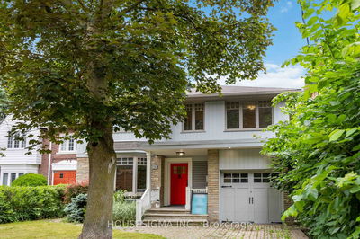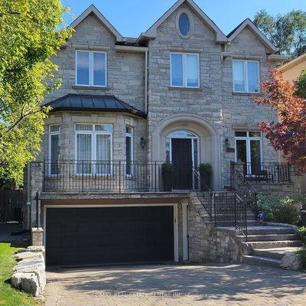*A special Lytton Park family home in a remarkable ravine setting with beautiful 4-season views, and a serene backyard with room for the kids to play* Tastefully updated & beautifully maintained* Enjoy daily living and hosting family and friends in the flexible, open-concept main floor living space - boasting 9 ft ceilings and a walk-out to the deck overlooking the flowering ravine* Convenient main floor powder room & direct entry to the oversized garage* Three generous bedrooms on the 2nd floor (8'6" ceilings) including a spacious primary retreat with ravine views, a fireplace, two walk-in closets and a 4-piece ensuite with in-floor heating* The multi-purpose 3rd floor loft provides adaptable living space for a 4th bedroom (with ensuite bathroom potential). Or use the loft as an office and/or games room* The walk-out lower level boasts high ceilings, a bright & spacious recreation room, guest bedroom, a renovated 3-pc bathroom, kitchen & a large workshop/storage area*
Property Features
- Date Listed: Thursday, May 02, 2024
- Virtual Tour: View Virtual Tour for 167 Lytton Boulevard
- City: Toronto
- Neighborhood: Lawrence Park South
- Major Intersection: S/E Lawrence Ave W & Avenue Rd
- Living Room: Gas Fireplace, Hardwood Floor, Crown Moulding
- Kitchen: Breakfast Bar, Combined W/Family, O/Looks Dining
- Family Room: W/O To Deck, Hardwood Floor, O/Looks Backyard
- Kitchen: Eat-In Kitchen, Window
- Listing Brokerage: Royal Lepage Signature Realty - Disclaimer: The information contained in this listing has not been verified by Royal Lepage Signature Realty and should be verified by the buyer.

