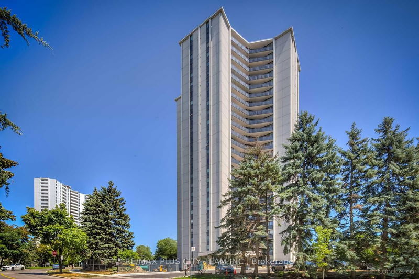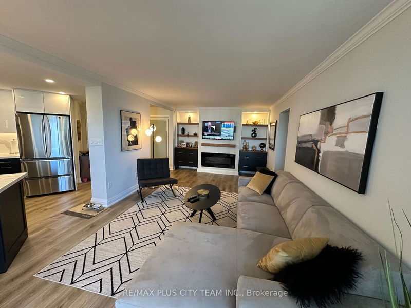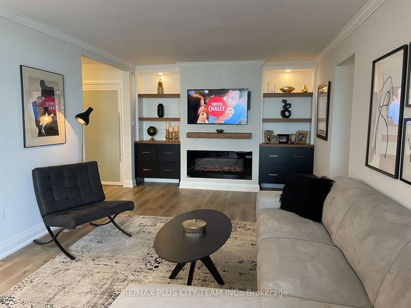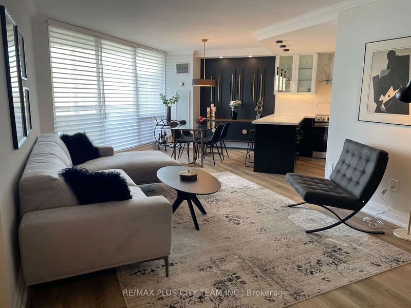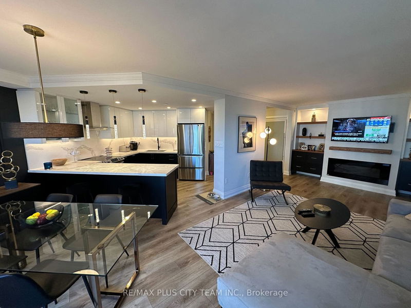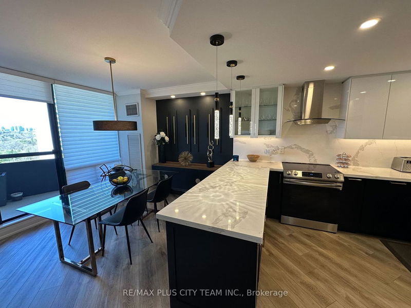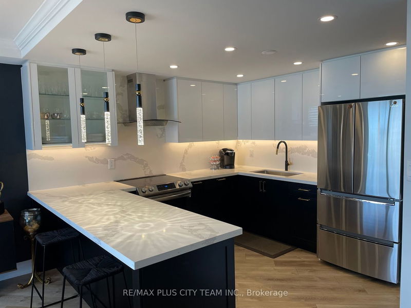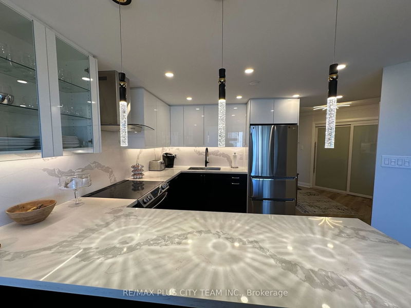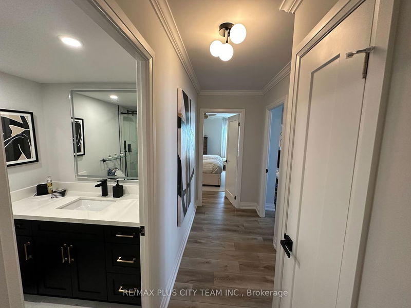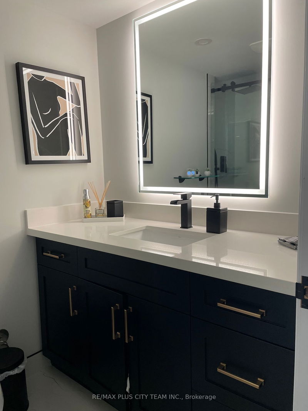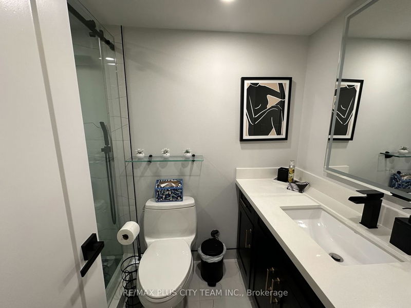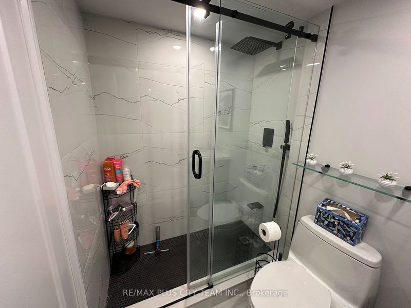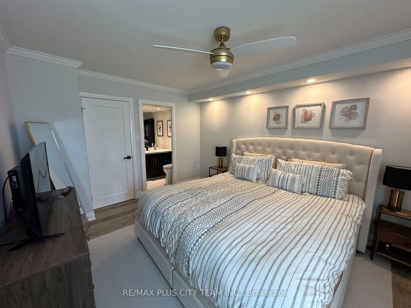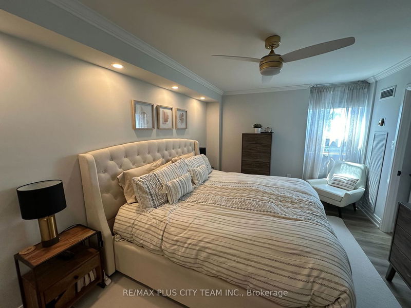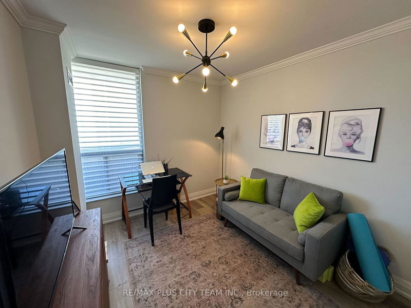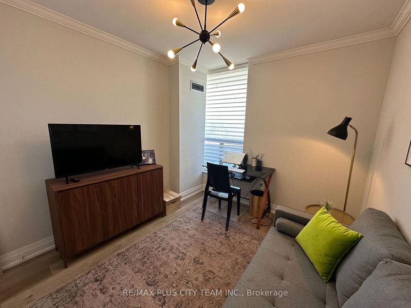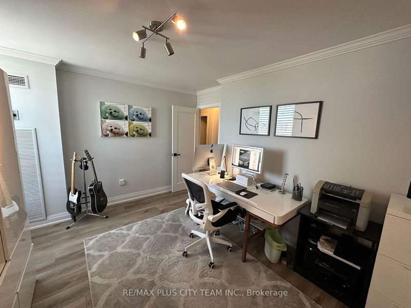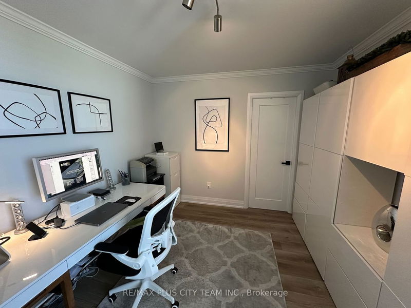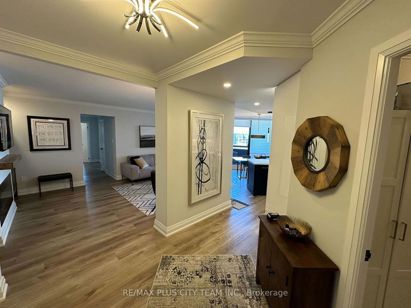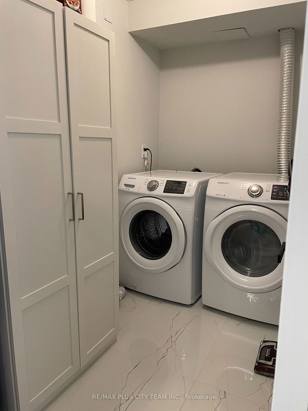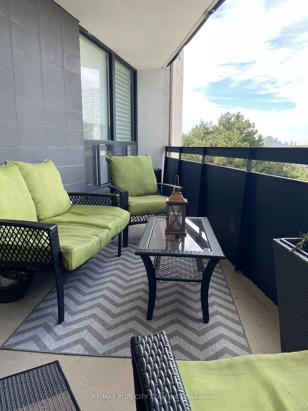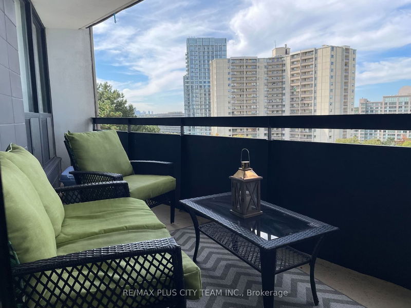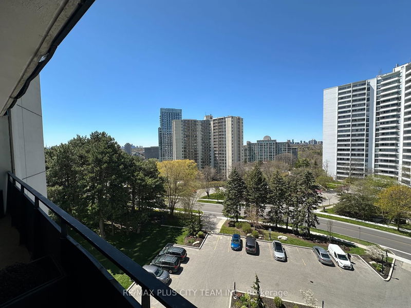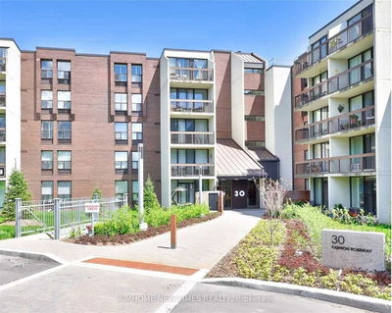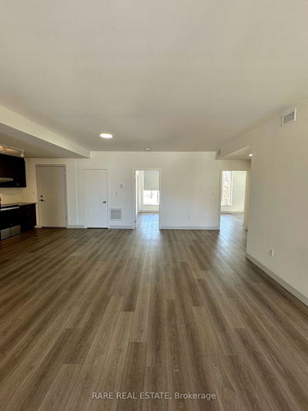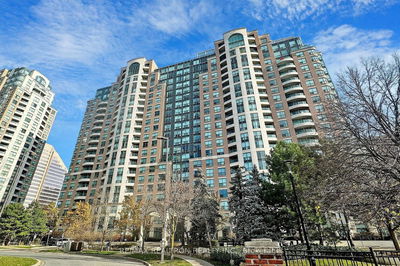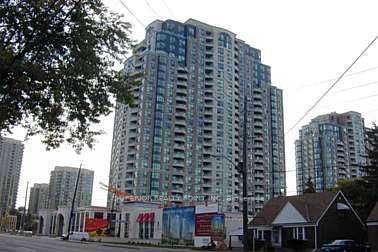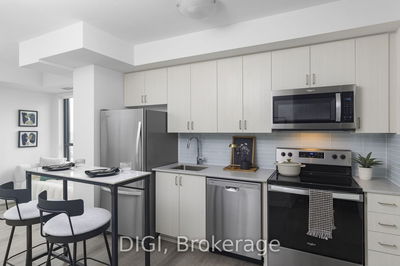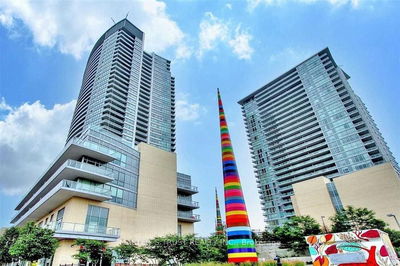Welcome to this spacious 3-bedroom, 2-washroom residence boasting upgraded finishes throughout. The open-concept living and dining area is flooded with natural light from large windows, creating a welcoming atmosphere. The generously sized open concept kitchen features stainless steel appliances and a breakfast bar, perfect for culinary endeavors. Retreat to the spacious bedrooms, including a primary suite with a convenient 2-piece ensuite and a walk-in closet. Added convenience comes with an in-suite laundry room. Step out onto the large balcony to savor panoramic city views. The luxury building is meticulously maintained, offering amenities such as a spectacular garden/green space with separate BBQ/picnic areas. With its proximity to TTC transit, the 401/404 highways, Fairview Mall, and subway access, this residence ensures both comfort and convenience for urban living.
Property Features
- Date Listed: Thursday, May 02, 2024
- City: Toronto
- Neighborhood: Parkwoods-Donalda
- Major Intersection: York Mills & Don Mills
- Full Address: 705-75 Graydon Hall Drive, Toronto, M3A 3M5, Ontario, Canada
- Living Room: Open Concept, Laminate
- Kitchen: Breakfast Bar, Stainless Steel Appl, Custom Backsplash
- Listing Brokerage: Re/Max Plus City Team Inc. - Disclaimer: The information contained in this listing has not been verified by Re/Max Plus City Team Inc. and should be verified by the buyer.

