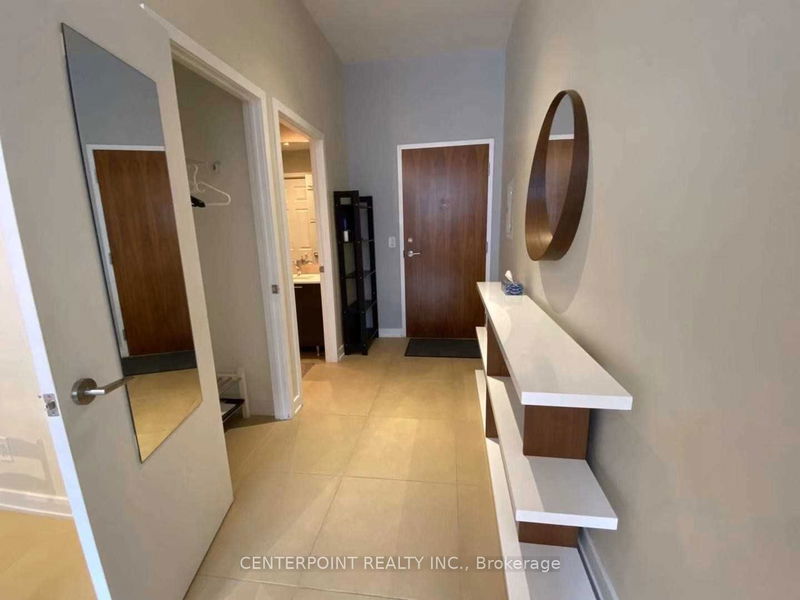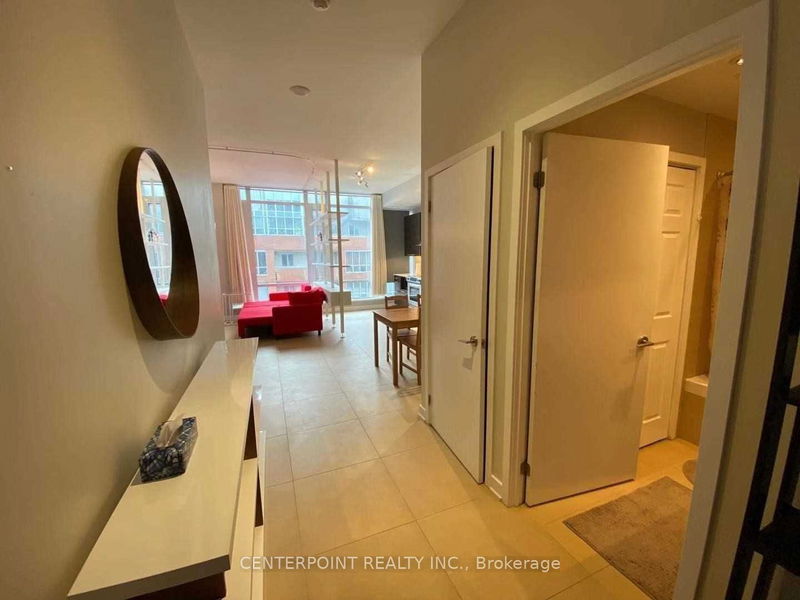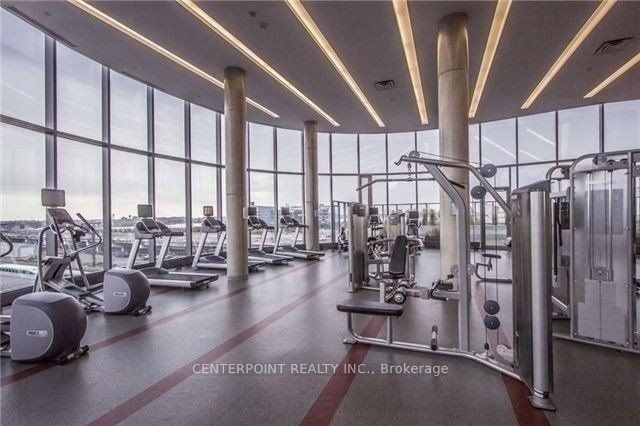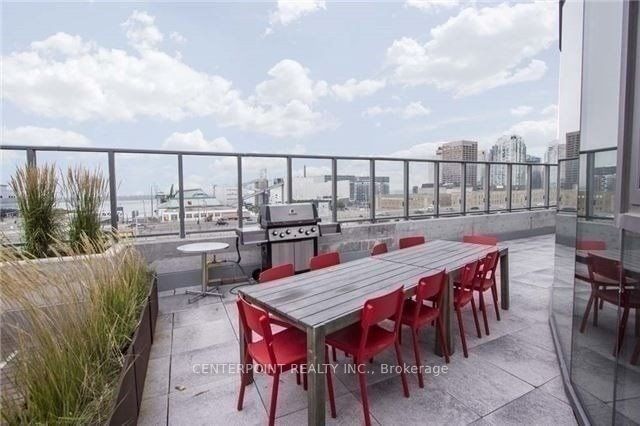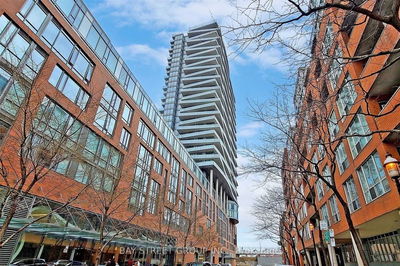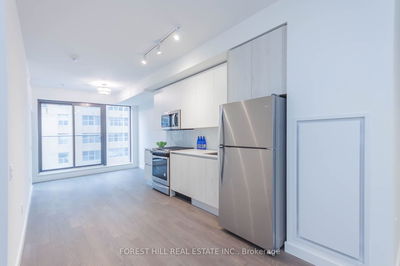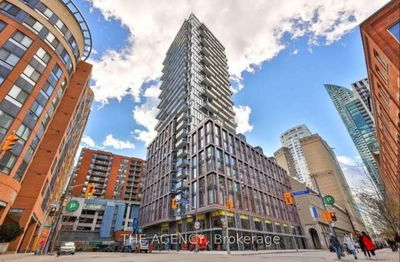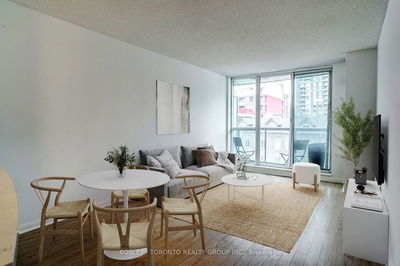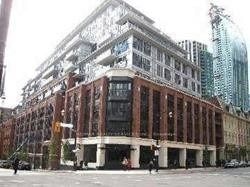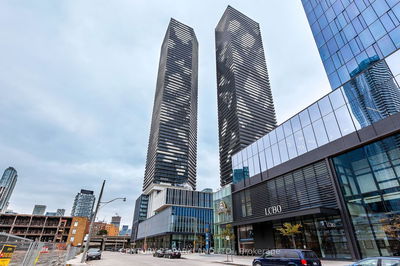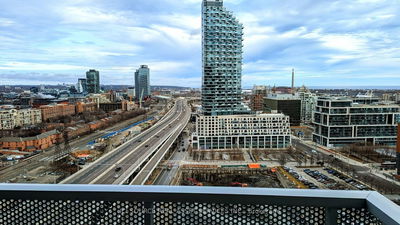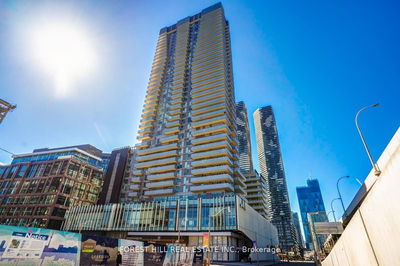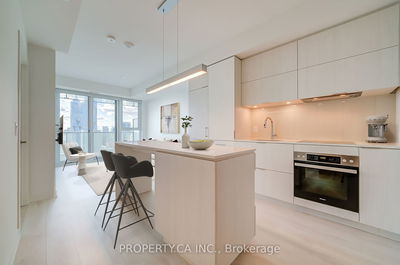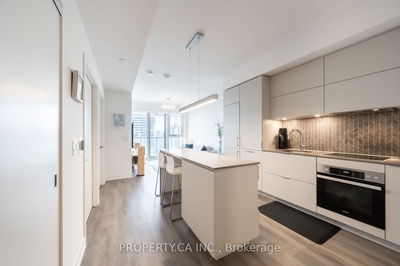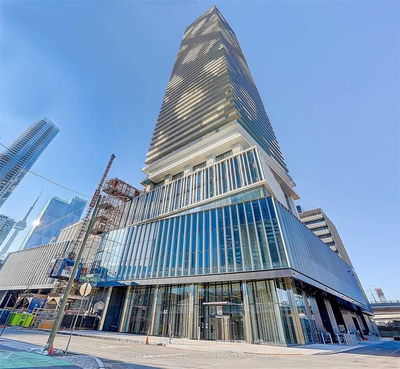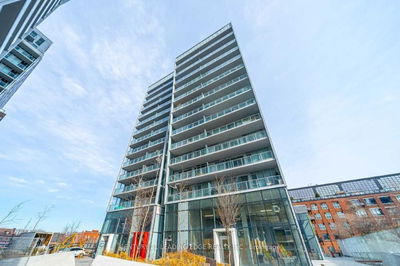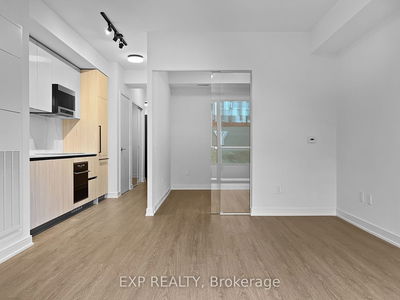Located In The Heart Of St. Lawrence Market. Approx 673 Sf. Beautiful Open Concept, 10 Ft Smooth Ceilings, Pot Light, Hugh Floor To Ceiling Windows, A Modern Kitchen With Stainless Steel Appliances. Extra Large Bedroom + Den, Den Is Large Enough To Make It A Second Bedroom. Close To Restaurants, Shops,Cafes & Transit. Steps To Union Station, Financial, Entertainment & Distillery District. Great Amenities Including: Gym, Rooftop Garden, Steam Room, Media Rm & Guest Suite. One Parking And One Locker Included.
Property Features
- Date Listed: Monday, May 06, 2024
- City: Toronto
- Neighborhood: Waterfront Communities C8
- Major Intersection: Jarvis / Front
- Full Address: 501-3 Market Street, Toronto, M5E 0A3, Ontario, Canada
- Living Room: Window Flr To Ceil
- Kitchen: Combined W/Living
- Listing Brokerage: Centerpoint Realty Inc. - Disclaimer: The information contained in this listing has not been verified by Centerpoint Realty Inc. and should be verified by the buyer.


