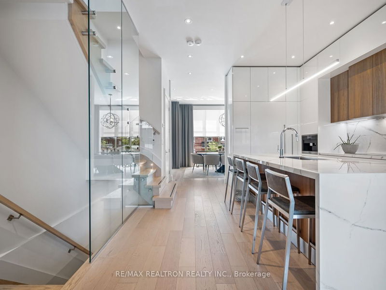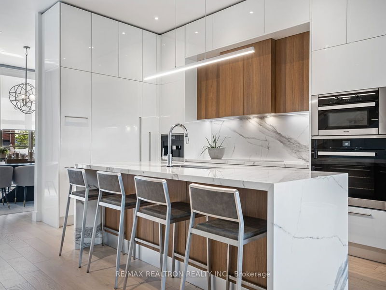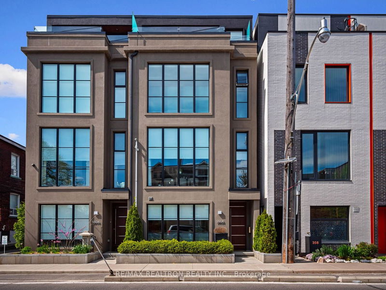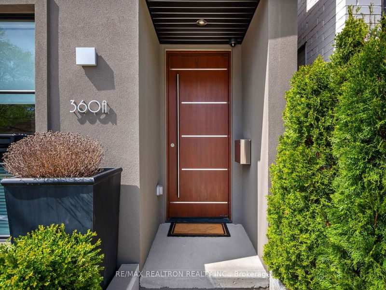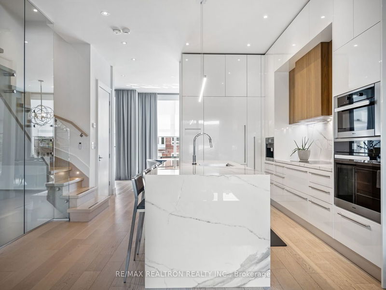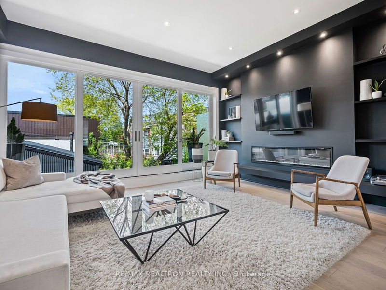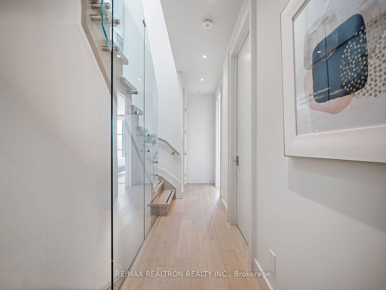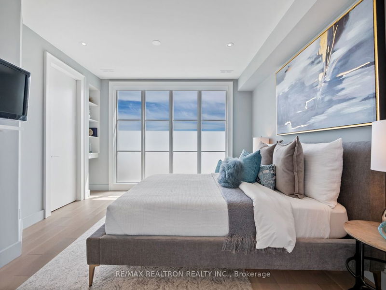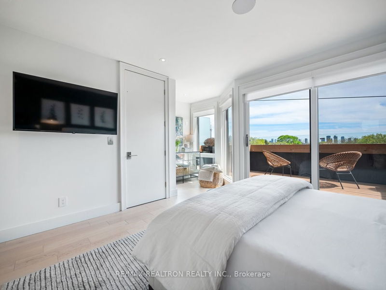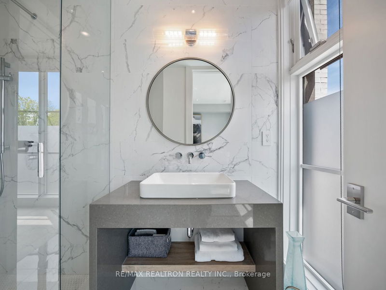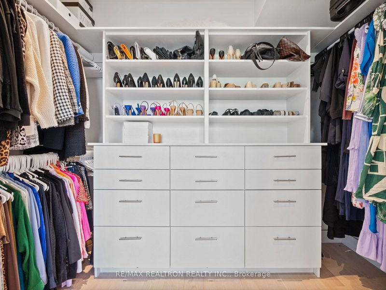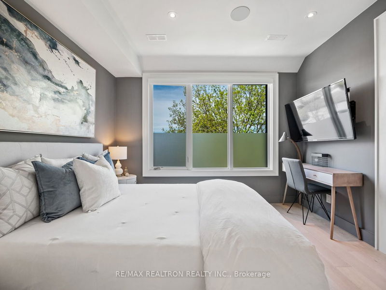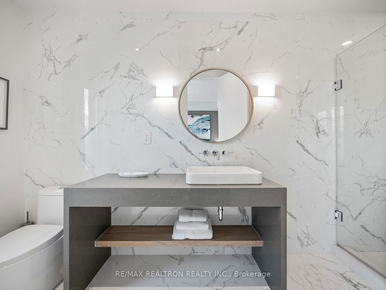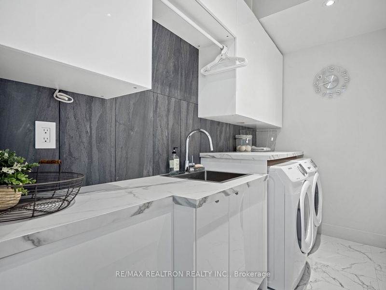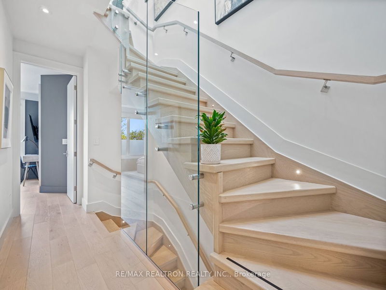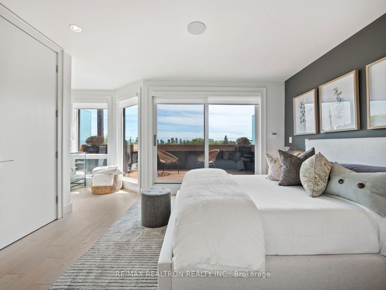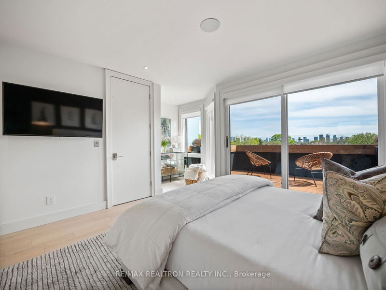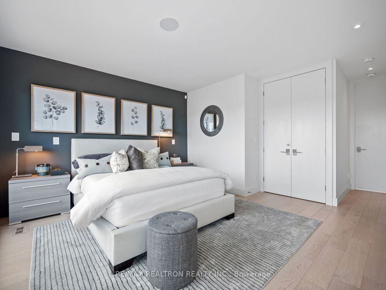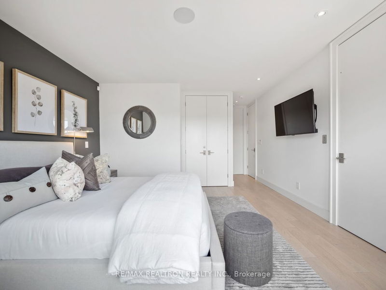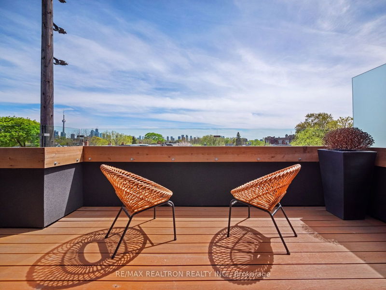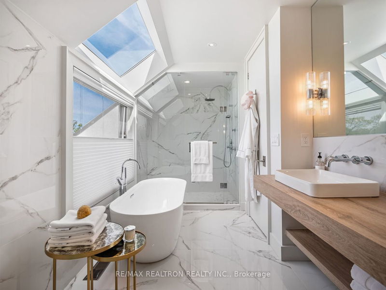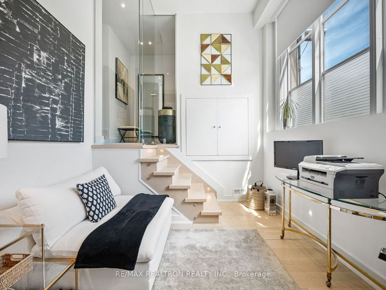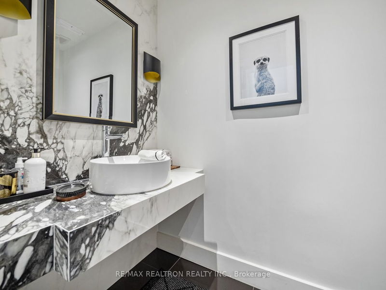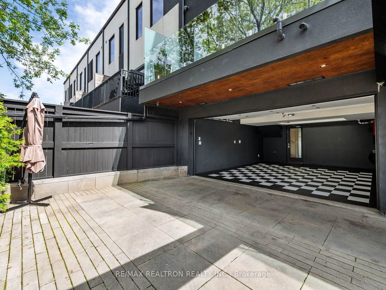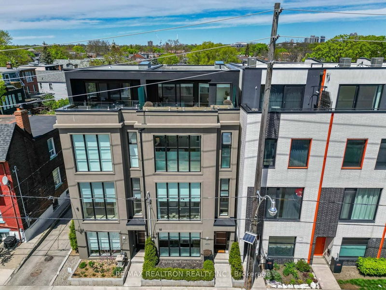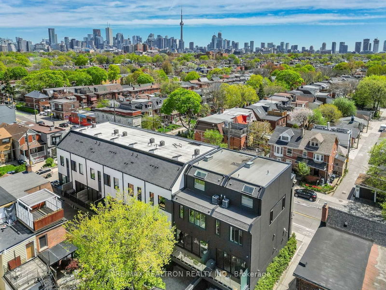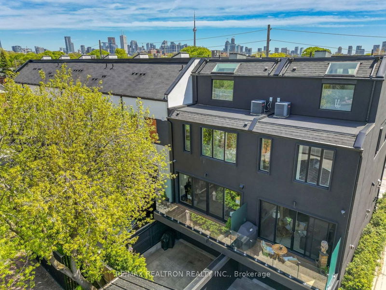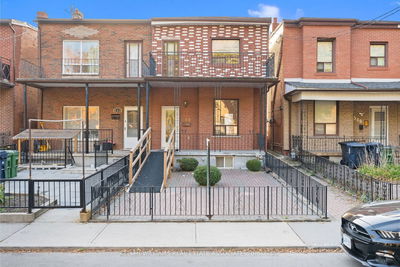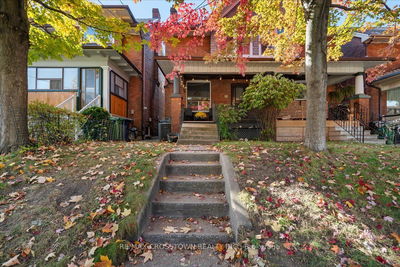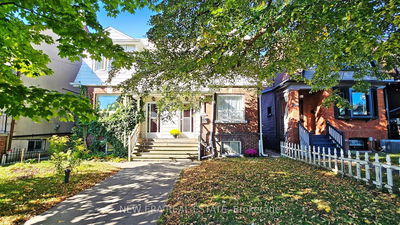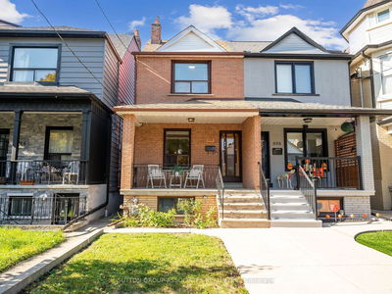There's an expression that when you want something done right, you've got to do it yourself ... and that's exactly what the builder did on this spectacular supremely crafted luxury home, built for his own discerning specifications! With attention to detail beyond compare, the end result is elegance & perfection. Private, full 2-car heated garage, although a "walker's paradise"! Elevate your lifestyle, literally, & enjoy this home for a lifetime as the integrated elevator facilitates this option on almost 3000 sq ft of living space. Entertain family or guests in the well-defined & large dining room, after preparing gourmet meals in your imported chef's kitchen loaded with top of the line Miele appliances & waterfall island. Open to the kitchen, the sizable family room continues welcoming you to enjoy this home's tranquility. Each of the 3 sun-filled & incredibly spacious bedrooms feature well-appointed ensuite bathrooms & for ultimate convenience a full-sized laundry room on the 2nd level.
Property Features
- Date Listed: Tuesday, May 07, 2024
- Virtual Tour: View Virtual Tour for 360A Harbord Street
- City: Toronto
- Neighborhood: Palmerston-Little Italy
- Full Address: 360A Harbord Street, Toronto, M6G 1H7, Ontario, Canada
- Living Room: Hardwood Floor, Electric Fireplace, W/O To Terrace
- Kitchen: Hardwood Floor, Centre Island, B/I Appliances
- Listing Brokerage: Re/Max Realtron Realty Inc. - Disclaimer: The information contained in this listing has not been verified by Re/Max Realtron Realty Inc. and should be verified by the buyer.


