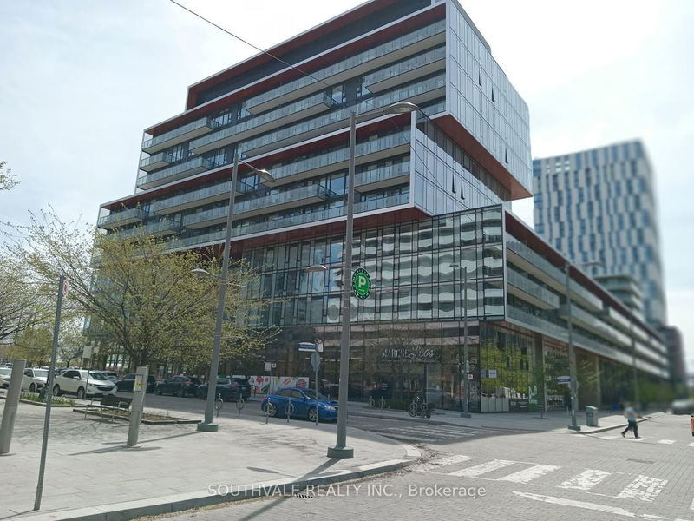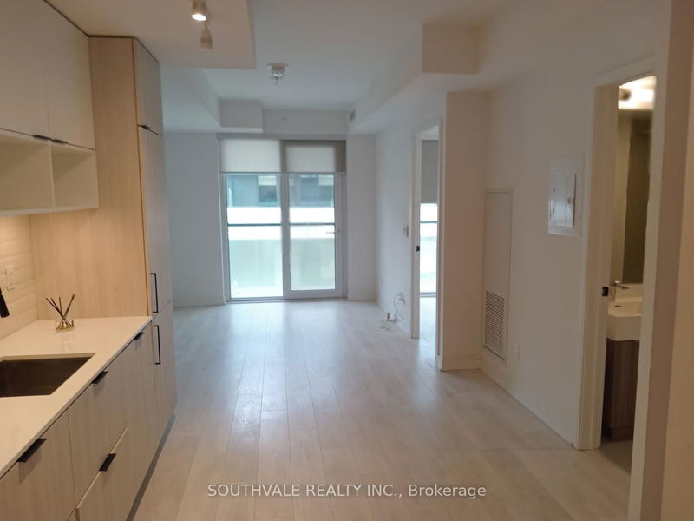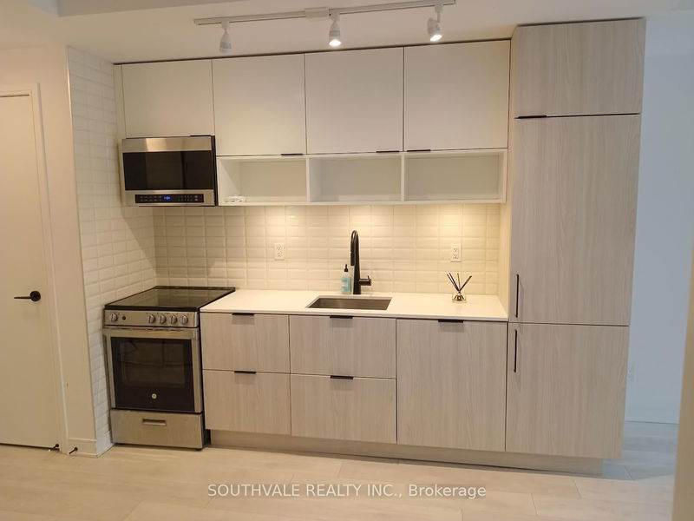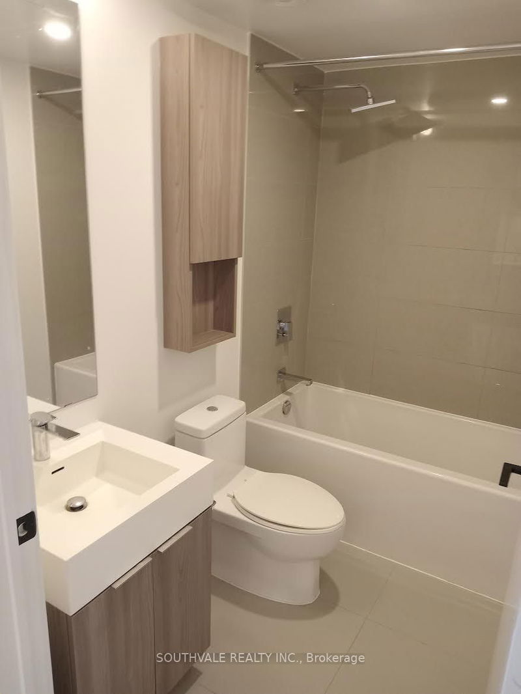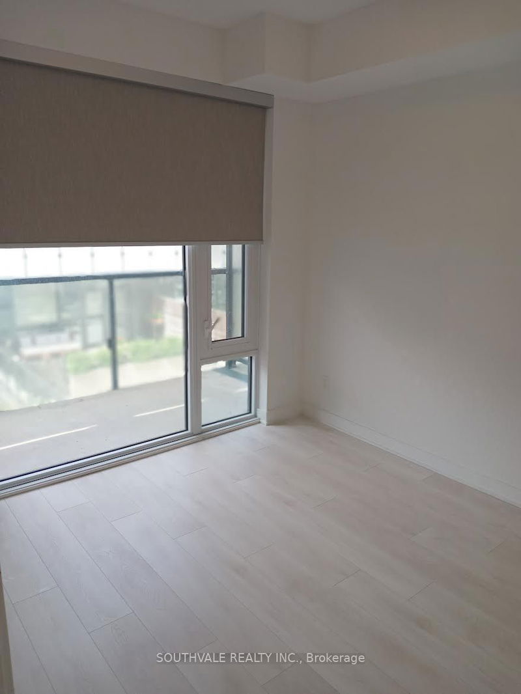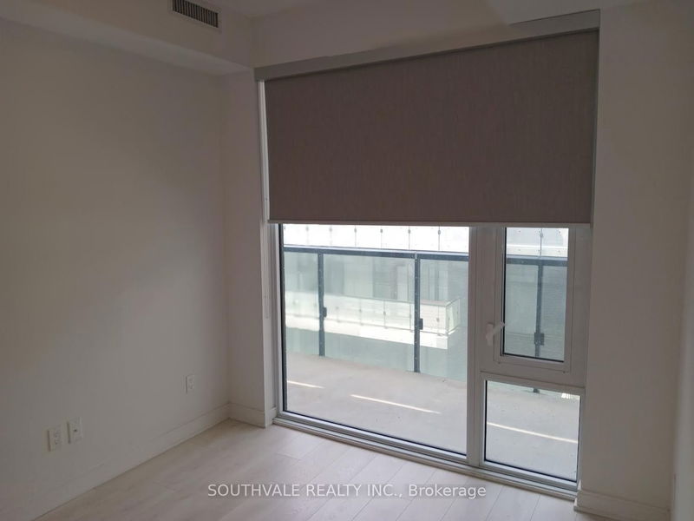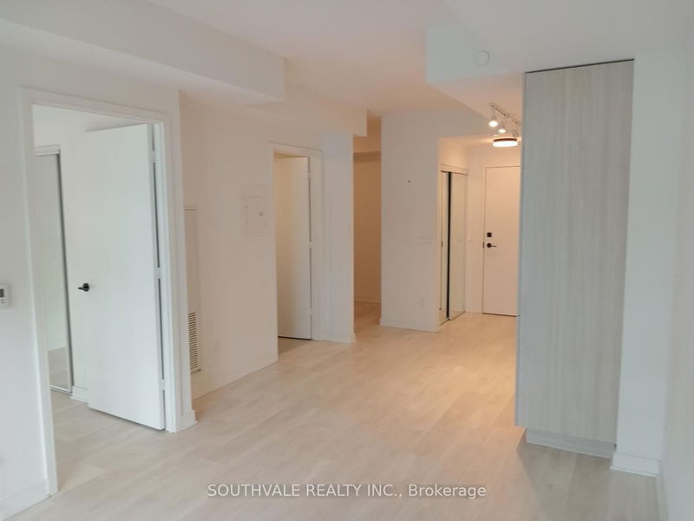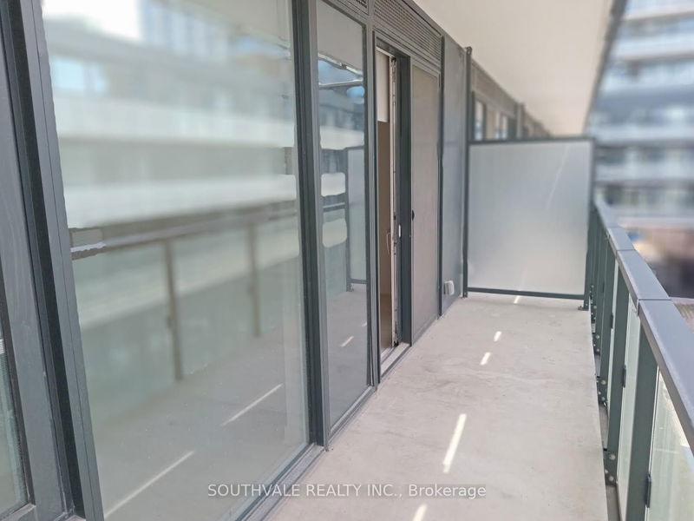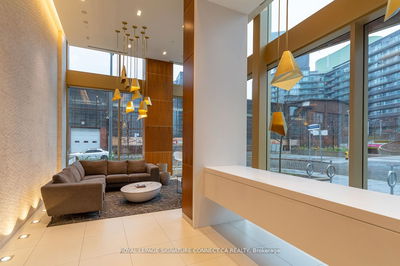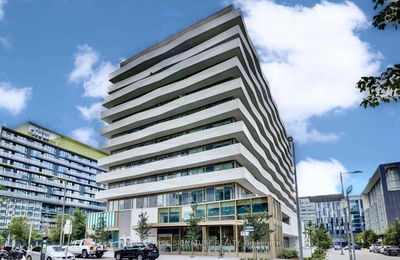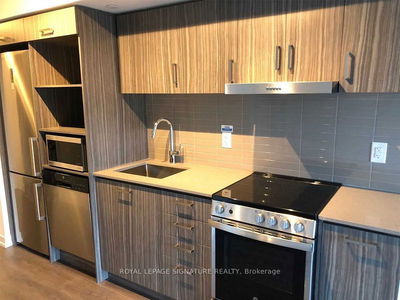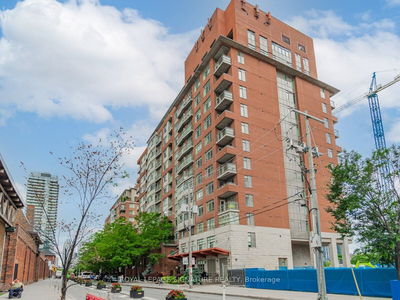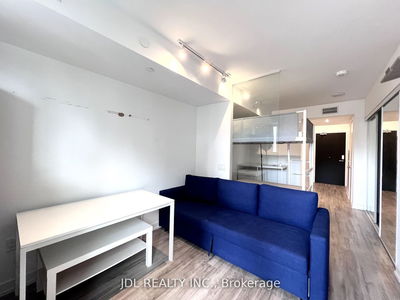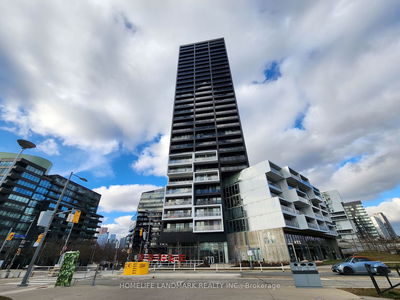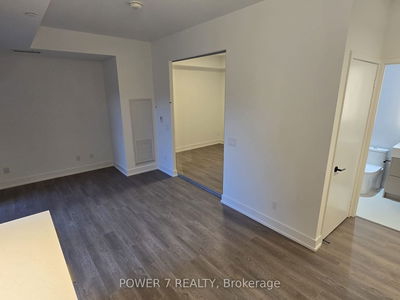Canary Commons. 552 sq.ft. & 100 sq.ft. balcony west facing unit. One bdrm & den. Open concept. Steps to the Distillery District, St. Lawrence Market, ttc & Financial District. 9 ft. ceilings and floor to ceiling windows. Lots of natural light in the unit. State of the art fitness center, pilates & yoga training studio.
Property Features
- Date Listed: Tuesday, May 07, 2024
- City: Toronto
- Neighborhood: Waterfront Communities C8
- Major Intersection: Front St. E & Cherry St.
- Full Address: S423-35 Rolling Mills Road, Toronto, M5A 0V6, Ontario, Canada
- Living Room: Laminate, Combined W/Dining, W/O To Balcony
- Kitchen: Quartz Counter, B/I Appliances, Backsplash
- Listing Brokerage: Southvale Realty Inc. - Disclaimer: The information contained in this listing has not been verified by Southvale Realty Inc. and should be verified by the buyer.

