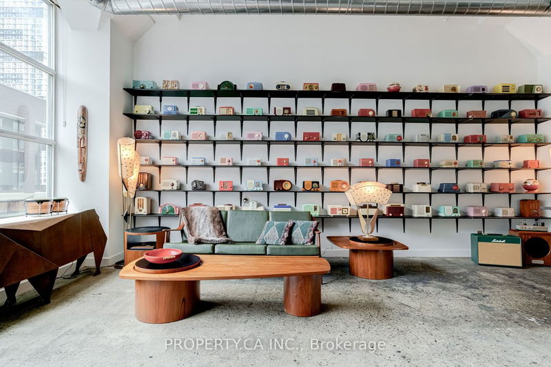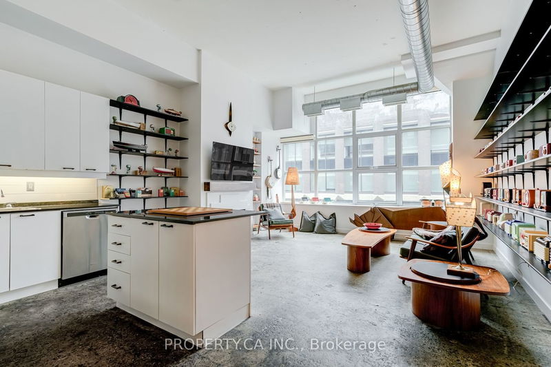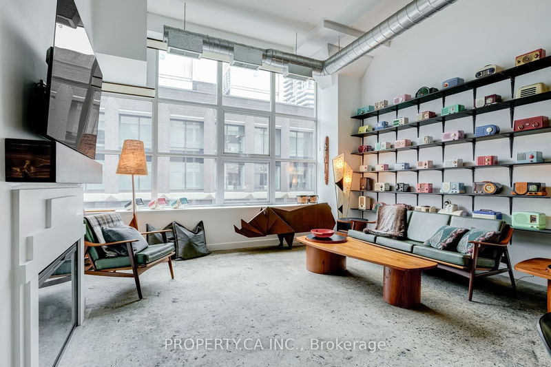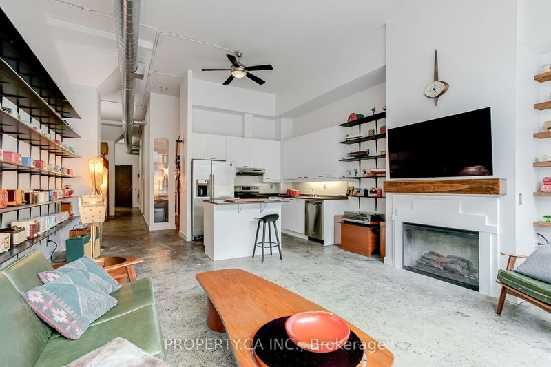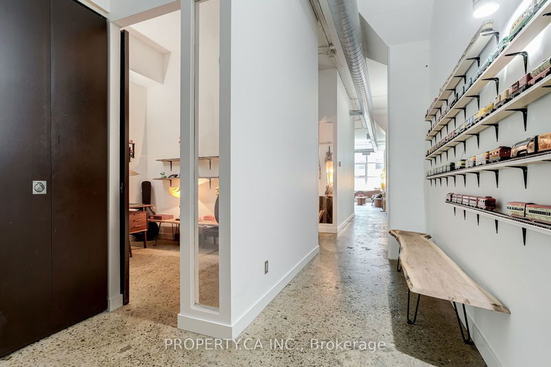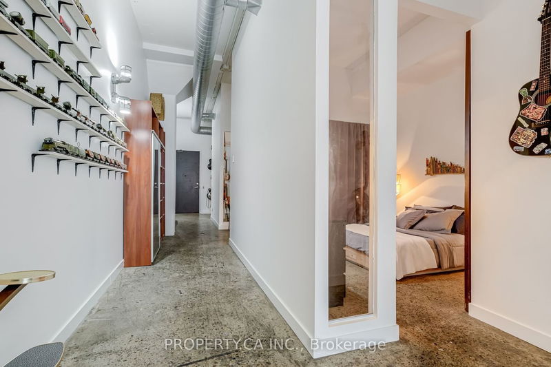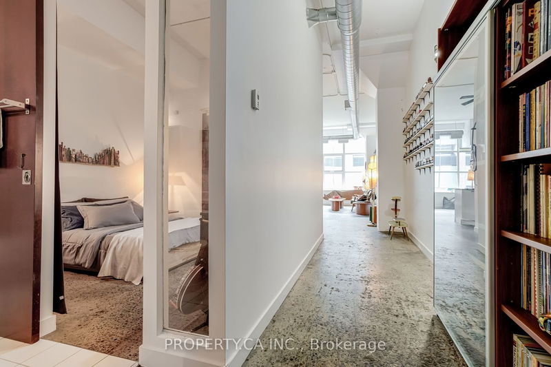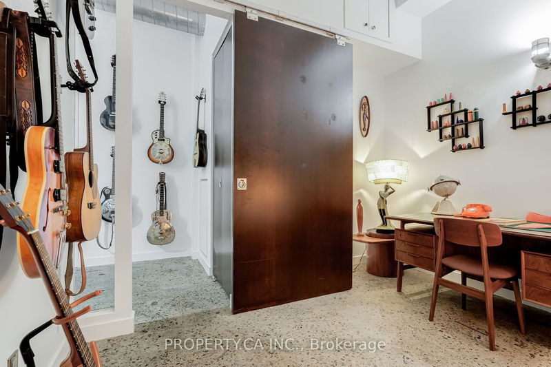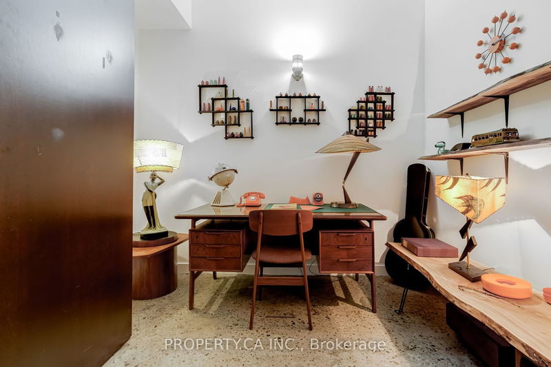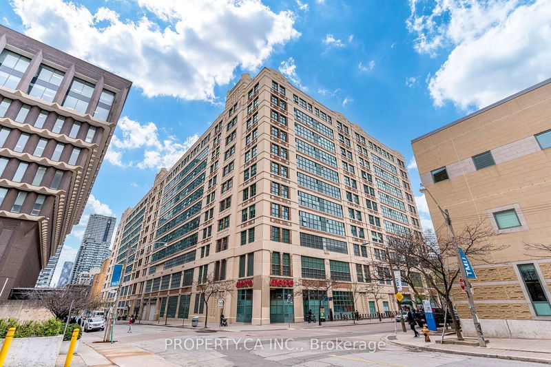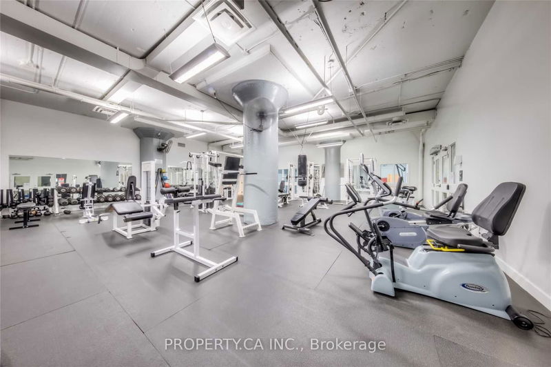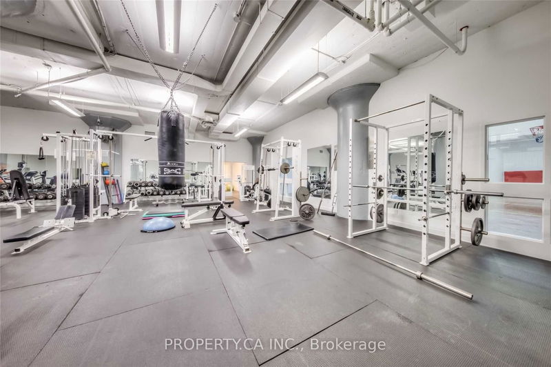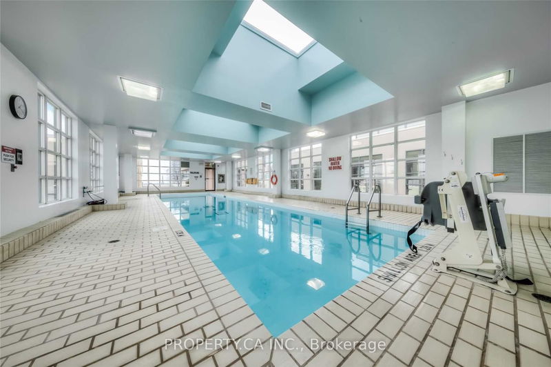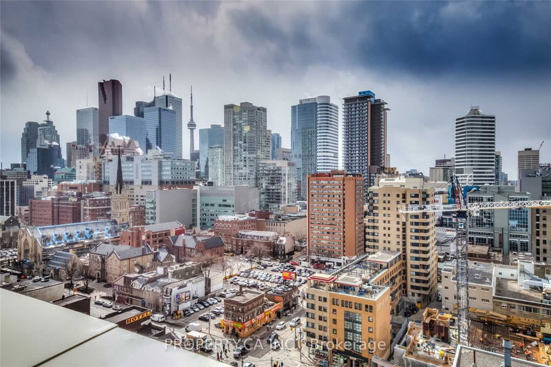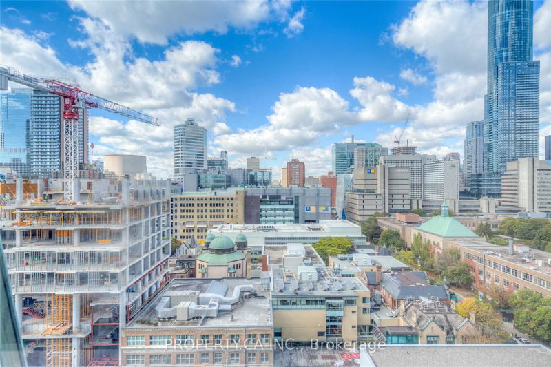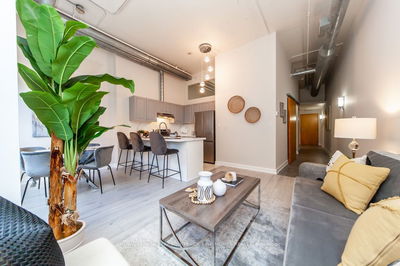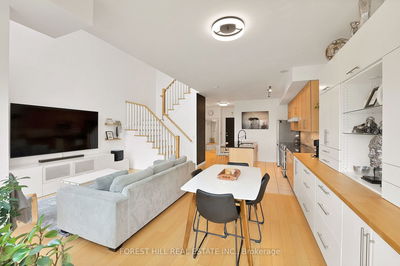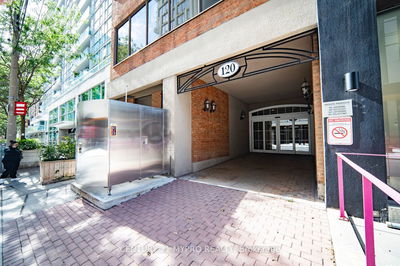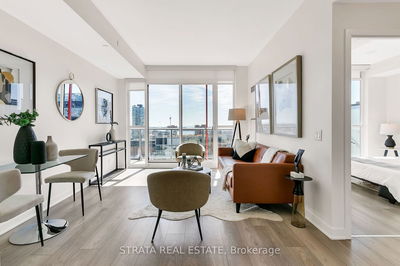Gorgeous Hard Loft At The Iconic Merchandise Lofts! This Stunning And Expansive Open Concept Loft Offers Over 1,000 Sf, With 2 Large Bedrooms, 1 Bathroom, Parking & Locker. Enjoy Soaring 12' Ceilings, Concrete Mushroom Pillars And Stunning Concrete Floors Throughout. Open Concept Kitchen. Dining & Living Room, Perfect For Entertaining! New Revillusion Fireplace, Large Primary Bedroom With Walk In Closet. Spacious Ensuite With Tub And New Front Loading Washer And Dryer. Steps To The Eaton Centre, Yonge And Dundas Subway Station. Streetcar At Your Door And Metro In The Building! Enjoy Incredible Building Amenities - 24 Hour Concierge, Full Gym With Basketball Court, Roof-Top Deck, Indoor Pool And Roof Top Dog Walk. Don't Miss Out!
Property Features
- Date Listed: Tuesday, May 07, 2024
- City: Toronto
- Neighborhood: Church-Yonge Corridor
- Major Intersection: Dundas St E & Church St
- Full Address: 830-155 Dalhousie Street, Toronto, M5B 2P7, Ontario, Canada
- Kitchen: Open Concept, Renovated, Stainless Steel Appl
- Living Room: Combined W/Dining, Concrete Floor, Large Window
- Listing Brokerage: Property.Ca Inc. - Disclaimer: The information contained in this listing has not been verified by Property.Ca Inc. and should be verified by the buyer.

