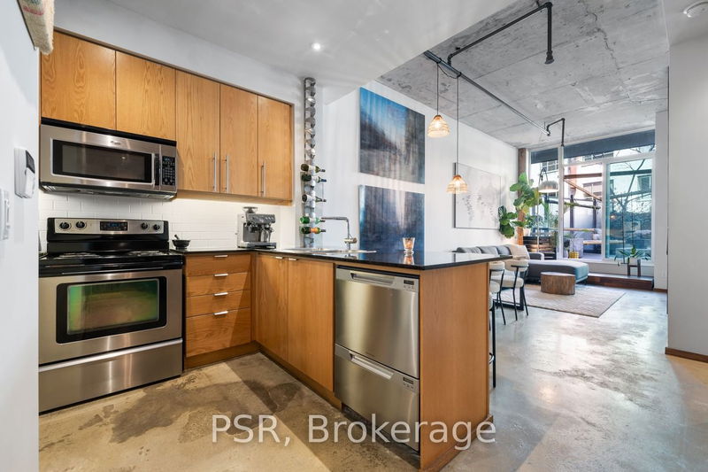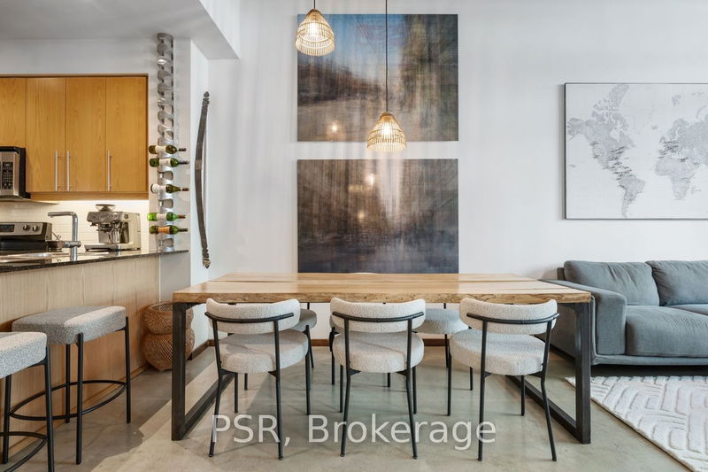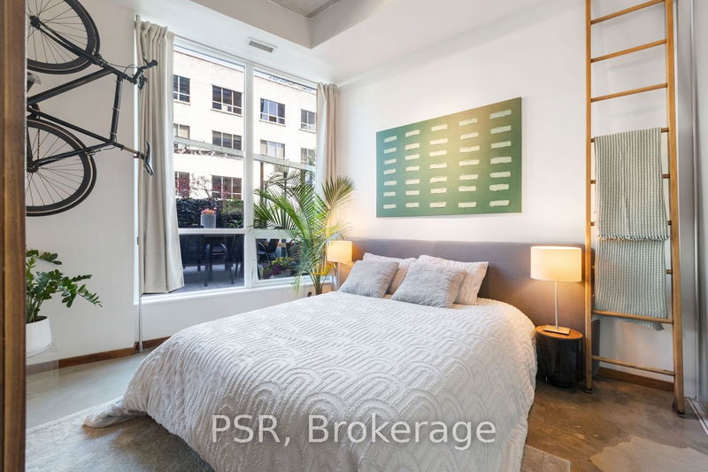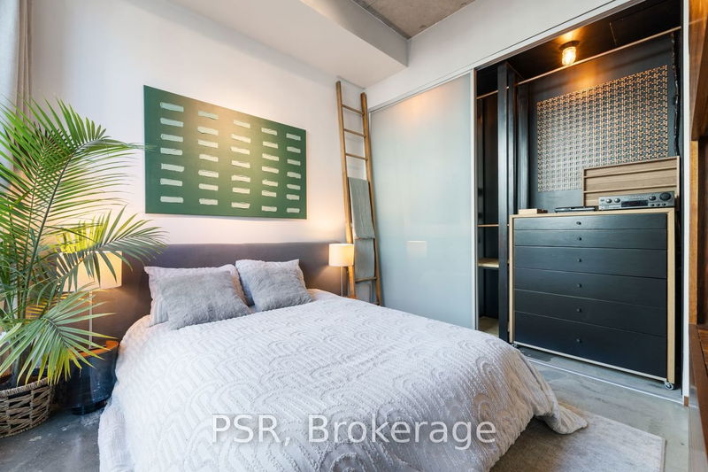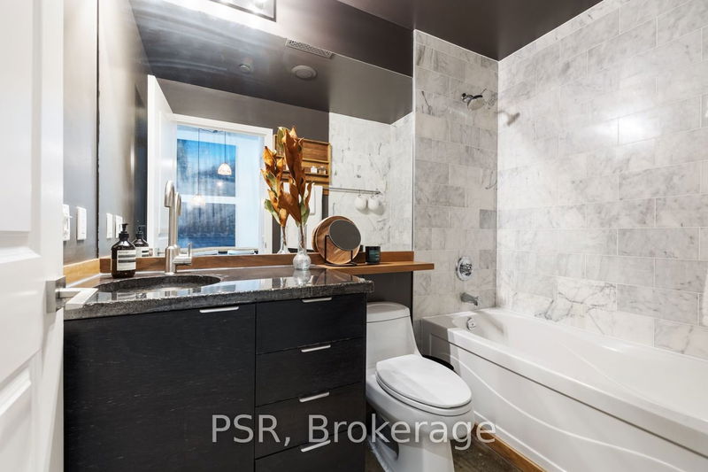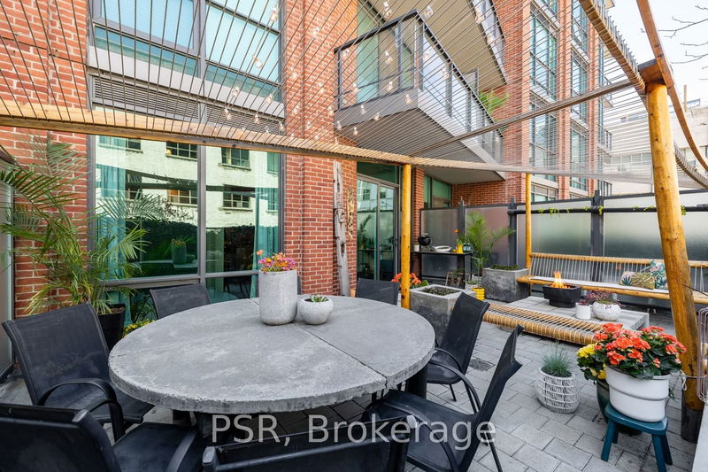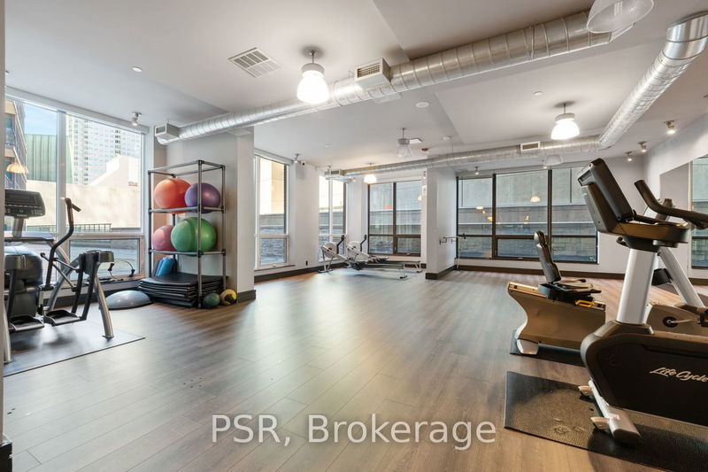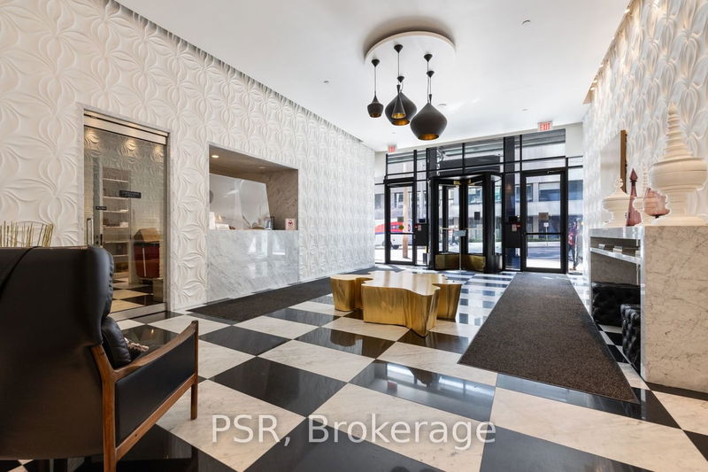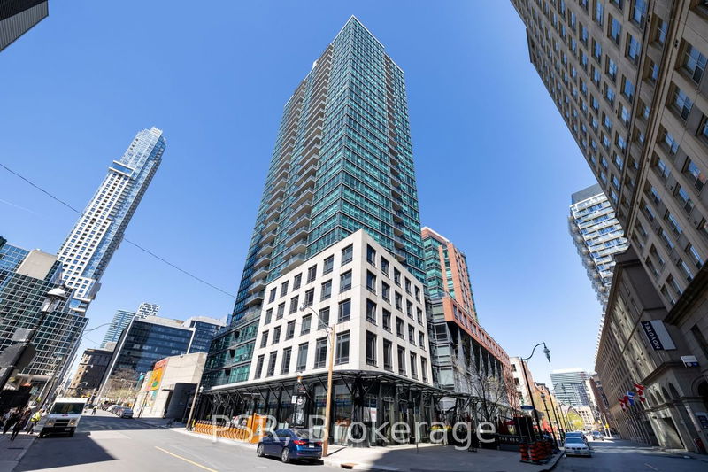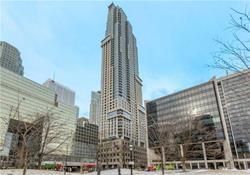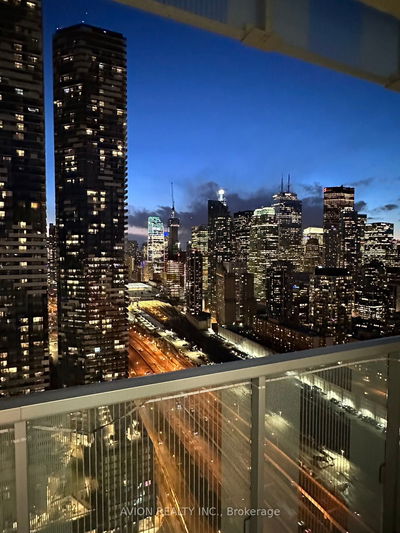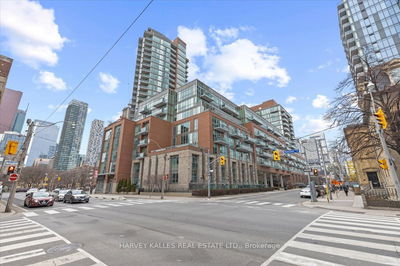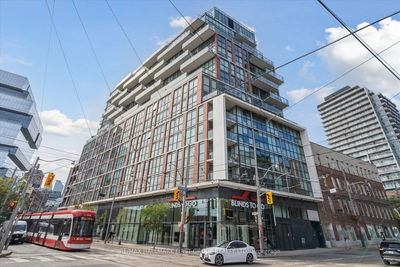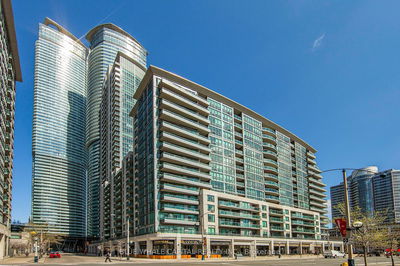This Architecturally Designed Home Is Truly A Masterpiece Of Design And Luxury, Offering A Blend Of Artistry And Functionality. Featuring One Bedroom And Den With Rarely Offered Oversized Terrace, Over 1,100 Square Feet Of Combined Interior And Exterior Space. This Custom Suite Features Polished Concrete Floors, Walnut Feature Wall With Rotating TV, Built-In Walnut Office For Two And Soaring 11 Foot Ceilings. The Terrace, Perfect For Entertaining, Boasts A Custom Built White Cedar Pergola With Seating, Custom Built 6 Foot Concrete Dining Table And Concrete Planters. Too Many Features To List! Located In The Heart Of St Lawrence Market, Just Steps To TTC, Financial District, Restaurants, Bars And More.
Property Features
- Date Listed: Wednesday, May 08, 2024
- Virtual Tour: View Virtual Tour for 218-38 The Esplanade
- City: Toronto
- Neighborhood: Waterfront Communities C8
- Full Address: 218-38 The Esplanade, Toronto, M5E 1A5, Ontario, Canada
- Kitchen: Breakfast Bar, Concrete Floor, Granite Counter
- Living Room: W/O To Terrace, Concrete Floor, East View
- Listing Brokerage: Psr - Disclaimer: The information contained in this listing has not been verified by Psr and should be verified by the buyer.


