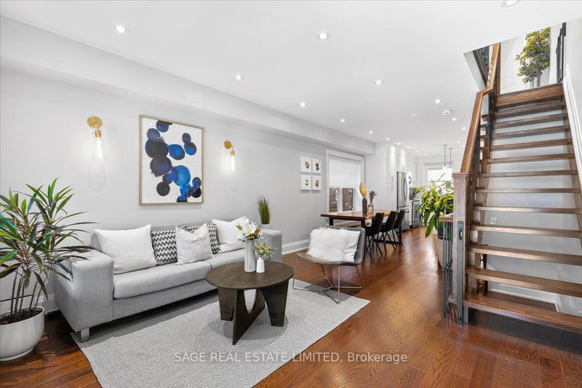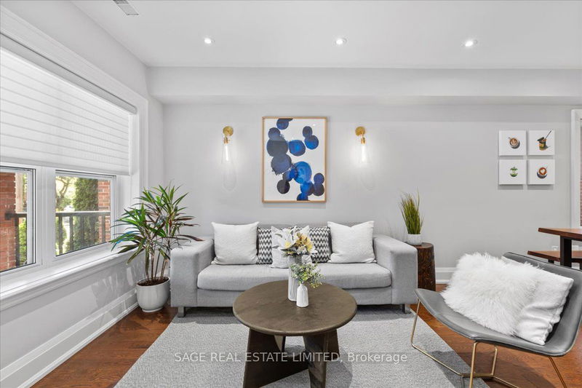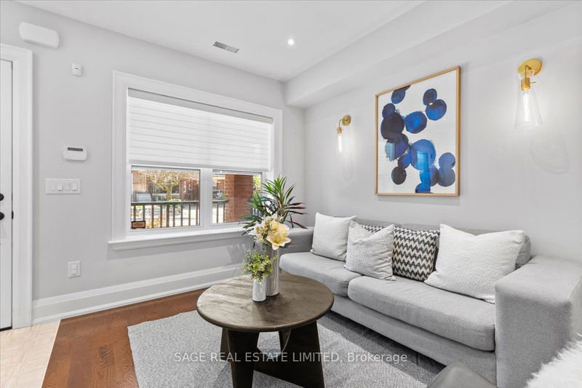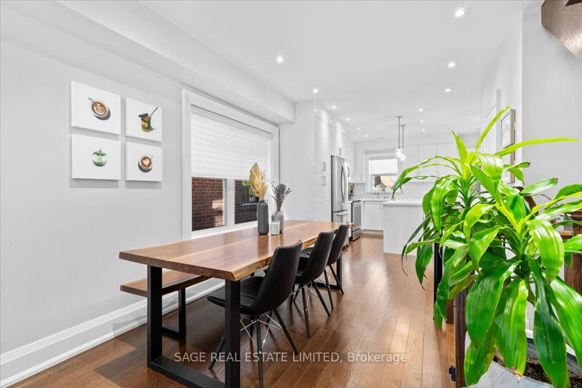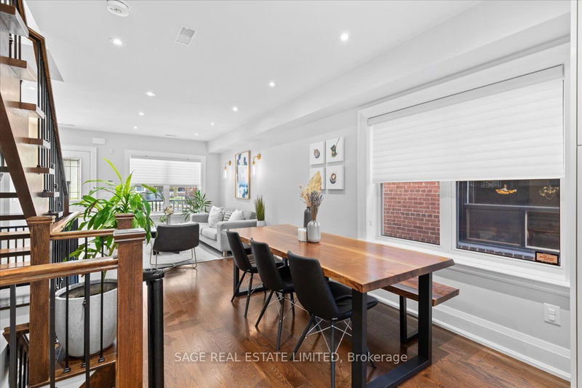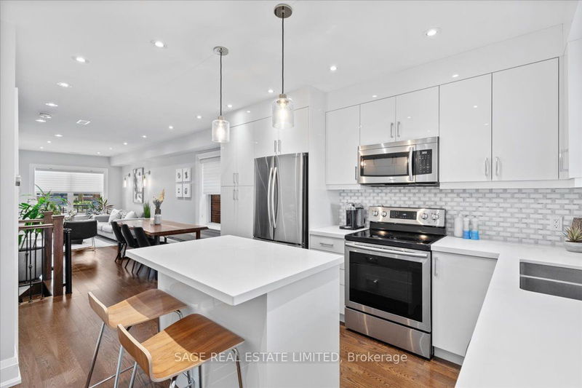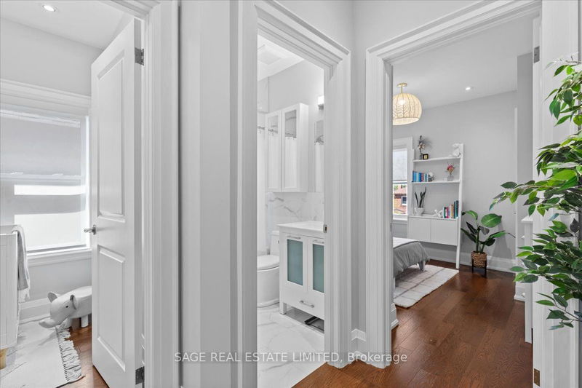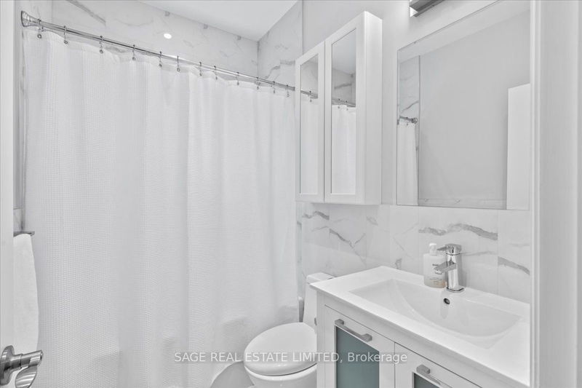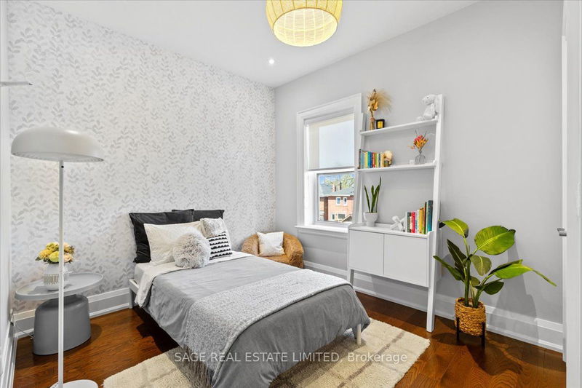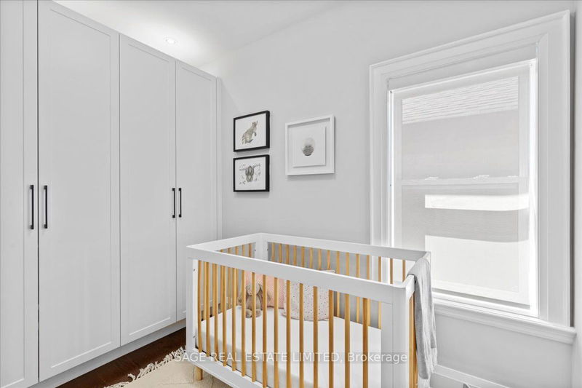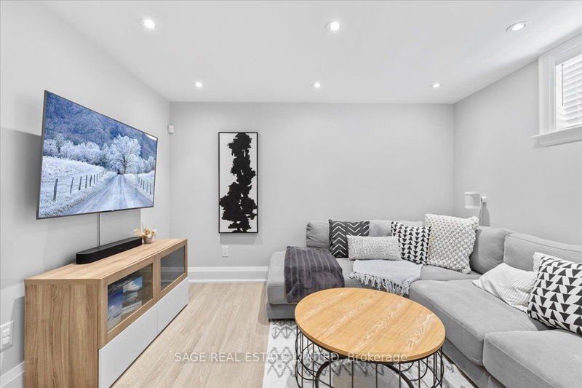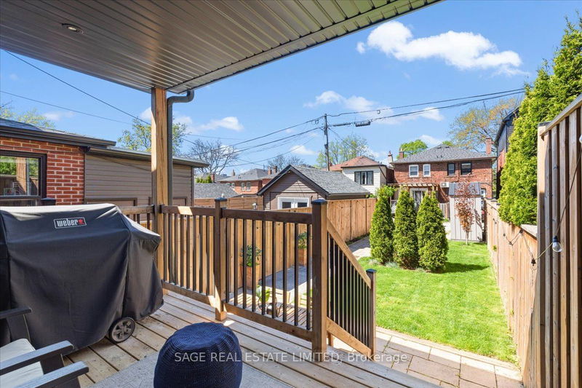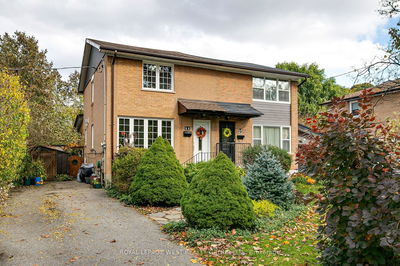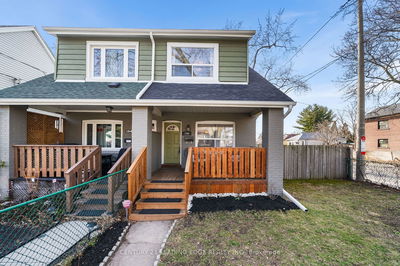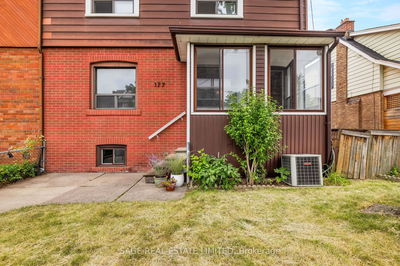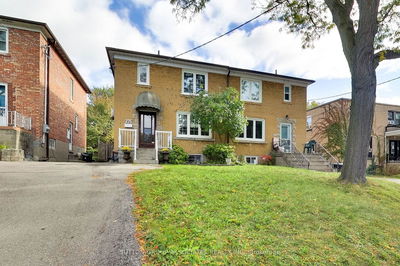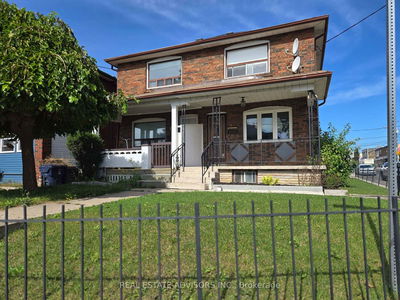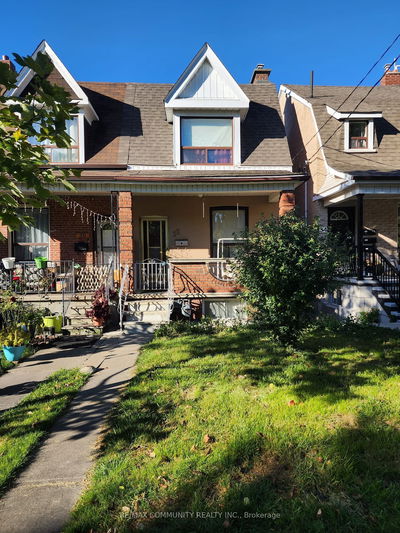Step into this architecturally redefined 3+1 bedroom urban retreat in Hillcrest Village, seamlessly blending sophistication with functionality. The open-concept main floor leads to an elegantly appointed deck and a meticulously landscaped backyard perfect for vibrant gatherings or tranquil evenings. The kitchen, outfitted with stainless steel appliances, a marble backsplash, and Caesar stone countertops, is designed for culinary enthusiasts. Luxurious hardwood floors and bespoke closets in the primary bedroom and nursery elevate everyday living. Located in a top-tier school district, close to Cedervale Park, St Clair West, and Oakwood Village's eclectic offerings. With easy access to St Clair streetcar, subway, and the upcoming Crosstown LRT, this home offers urban connectivity and style, ideal for those who appreciate practical urban living.
Property Features
- Date Listed: Wednesday, May 08, 2024
- City: Toronto
- Neighborhood: Humewood-Cedarvale
- Major Intersection: St Clair & Arlington
- Full Address: 298 Arlington Avenue, Toronto, M6C 2Z7, Ontario, Canada
- Living Room: Hardwood Floor, Combined W/Dining
- Kitchen: Stainless Steel Appl, Hardwood Floor, W/O To Yard
- Listing Brokerage: Sage Real Estate Limited - Disclaimer: The information contained in this listing has not been verified by Sage Real Estate Limited and should be verified by the buyer.





