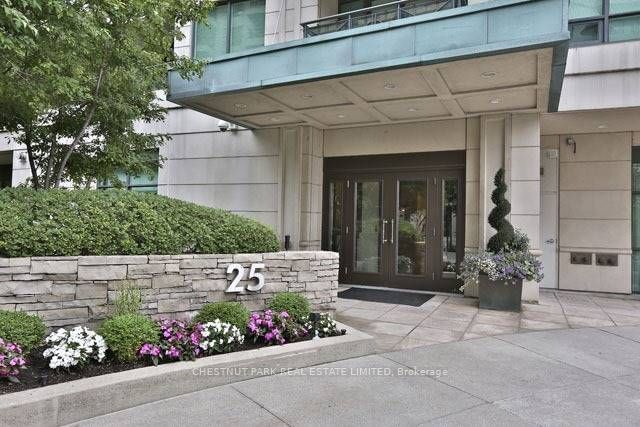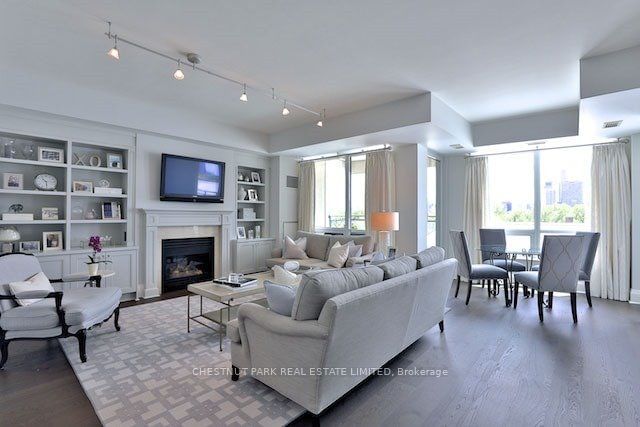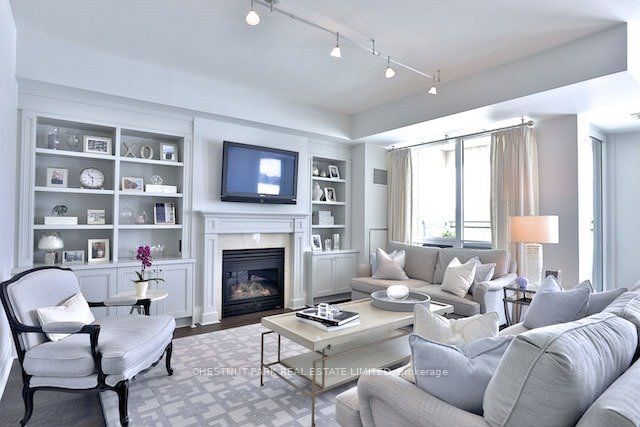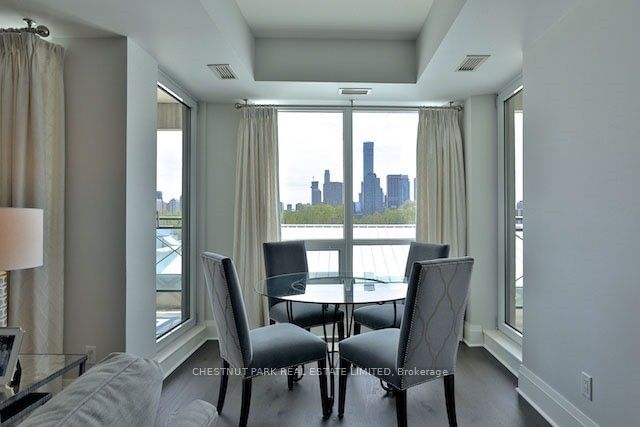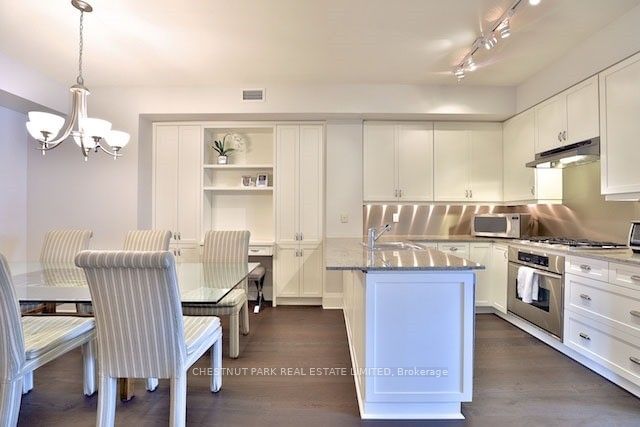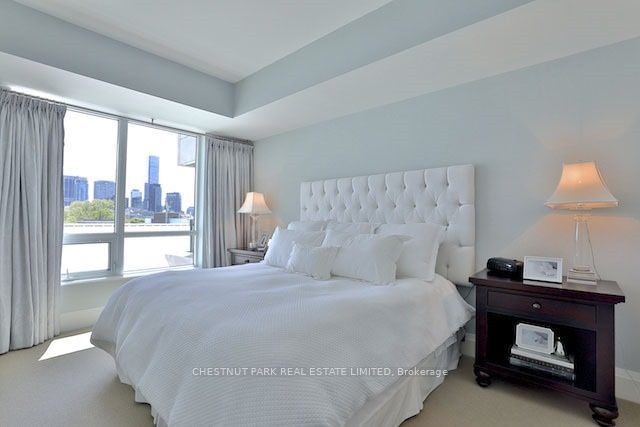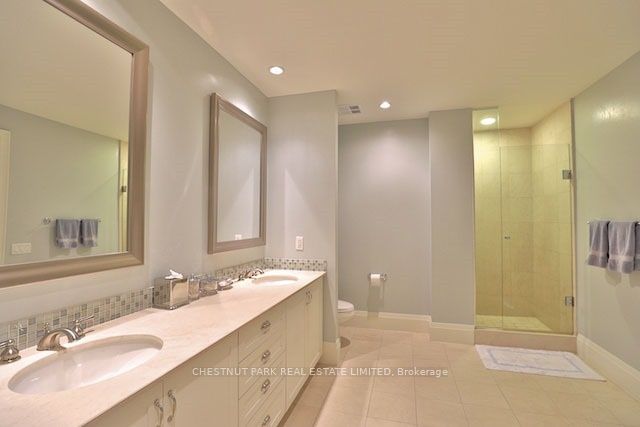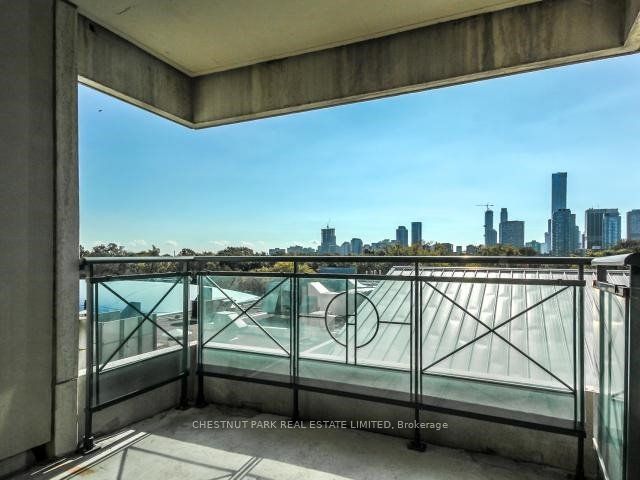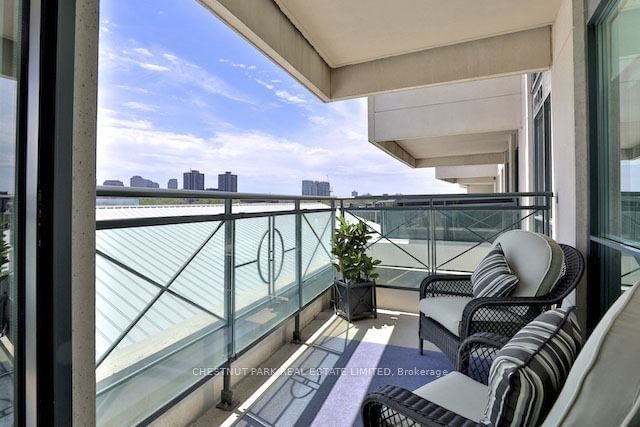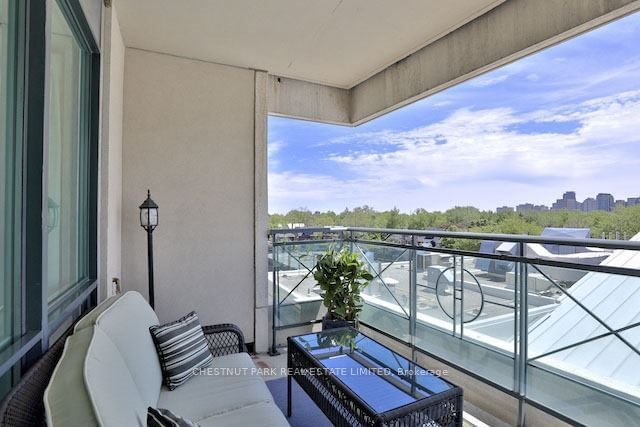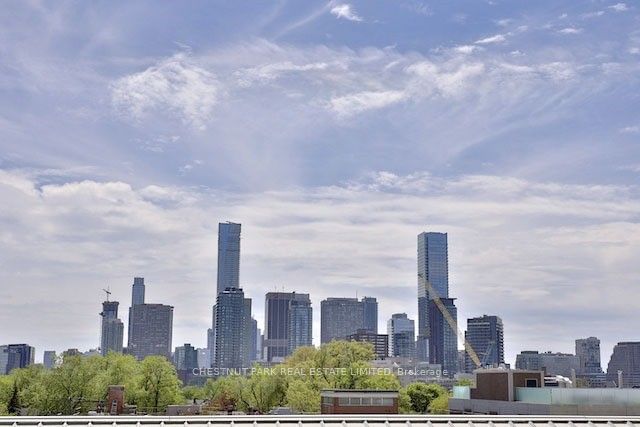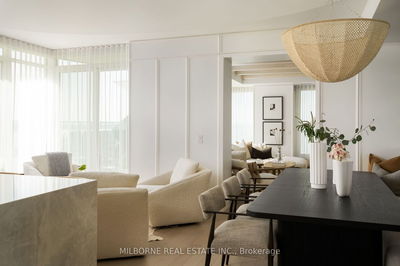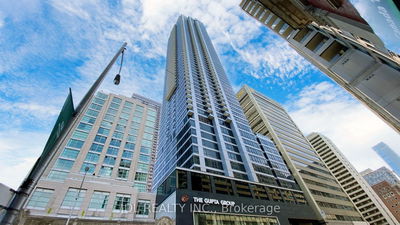Indulge in luxury at Rosedale's prestigious Thornwood at Scrivener Square. This exceptional 2-bed, 2-bath south-facing suite features a generous living area and a dining room adorned with floor-to-ceiling windows, inviting abundant natural light. Step onto one of the two balconies to embrace the outdoors, with stunning south-facing vistas of the city skyline, immerse yourself in Toronto's splendour. Revel in the convenience of two parking spaces. The primary bedroom offers a sanctuary with dual walk-in closets and a lavish 5-piece ensuite. The versatile second bedroom is perfect as a guest suite or office space. Situated in the heart of Rosedale, take leisurely strolls along Yonge Street, indulging in the finest shops and restaurants. Ideal for discerning, sophisticated buyers dreaming of life in Toronto's most esteemed neighbourhood.
Property Features
- Date Listed: Thursday, May 09, 2024
- City: Toronto
- Neighborhood: Rosedale-Moore Park
- Major Intersection: Yonge Street And Scrivener Sq
- Living Room: Hardwood Floor, Fireplace, B/I Shelves
- Kitchen: Hardwood Floor, Open Concept, Stainless Steel Appl
- Family Room: Hardwood Floor, B/I Shelves, Open Concept
- Listing Brokerage: Chestnut Park Real Estate Limited - Disclaimer: The information contained in this listing has not been verified by Chestnut Park Real Estate Limited and should be verified by the buyer.

