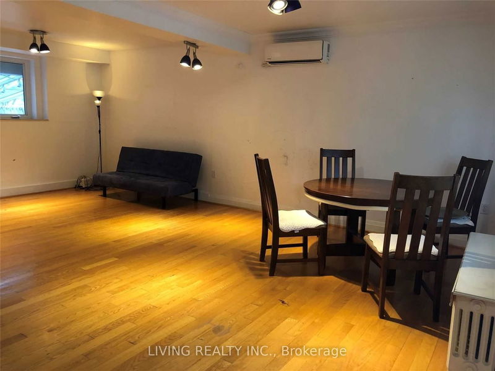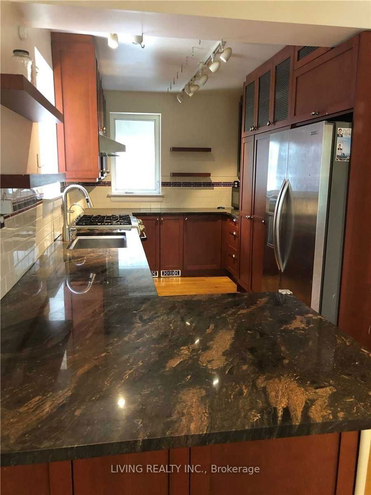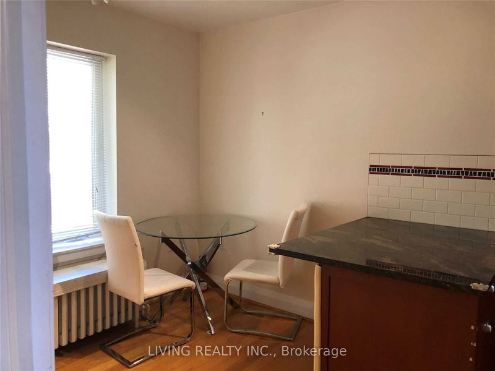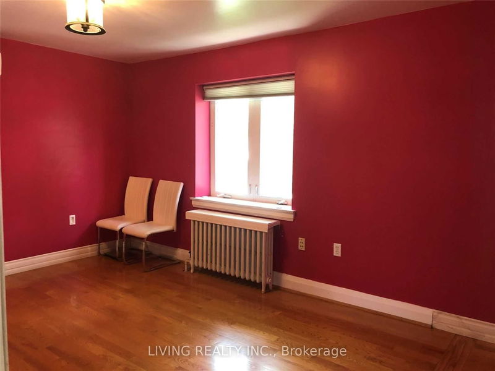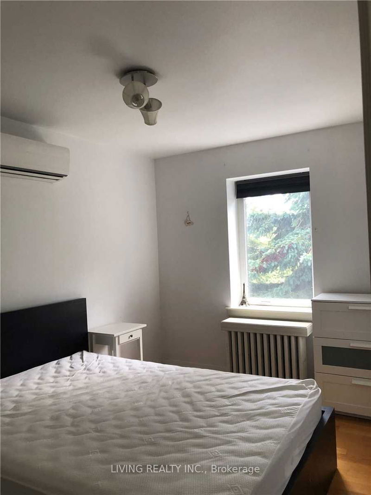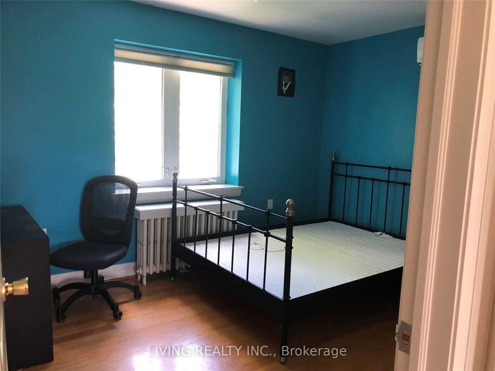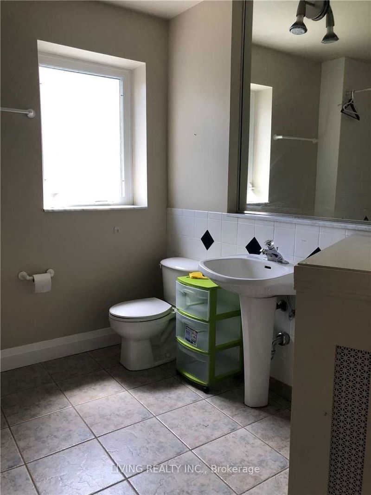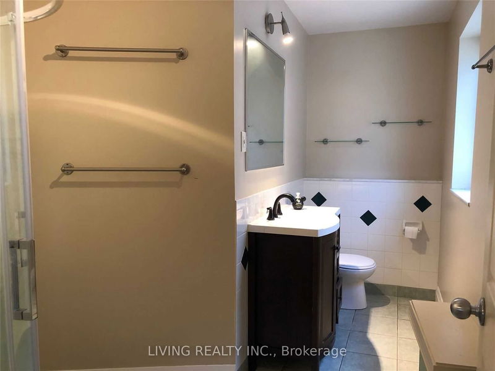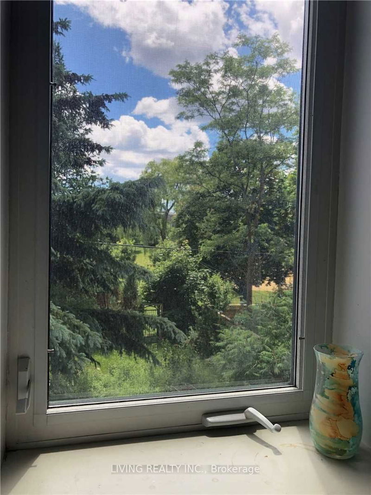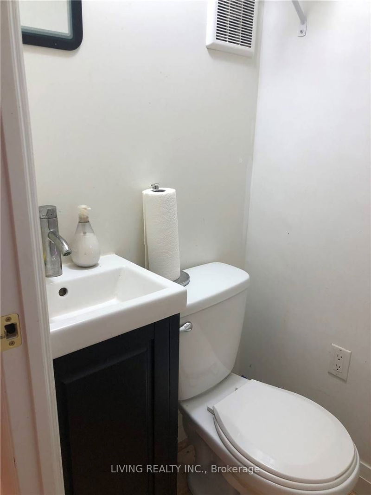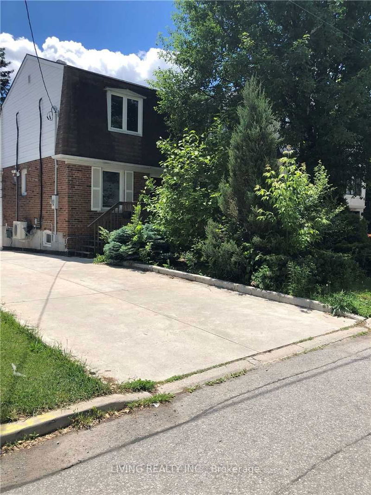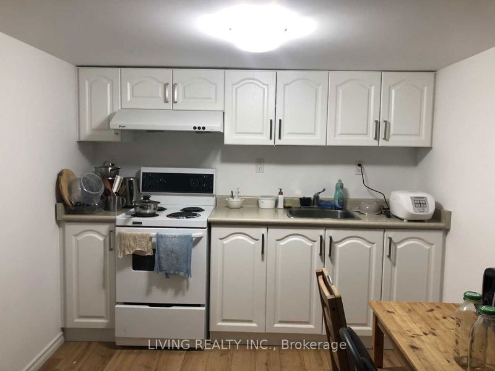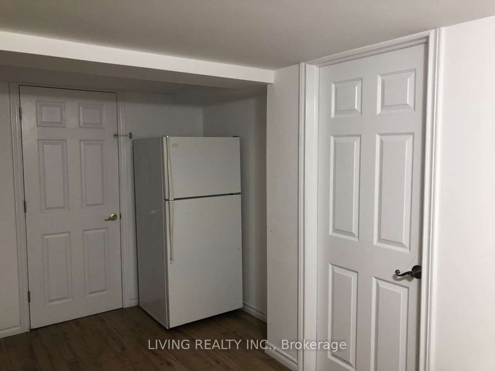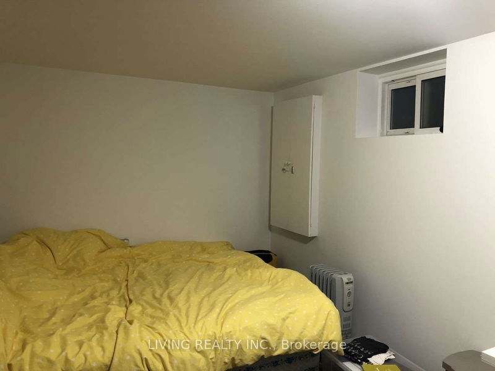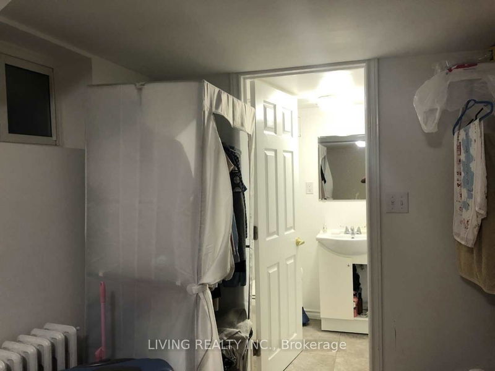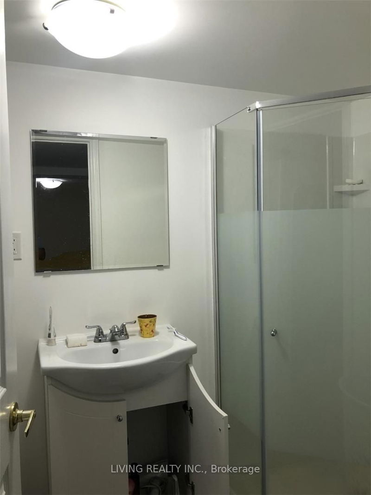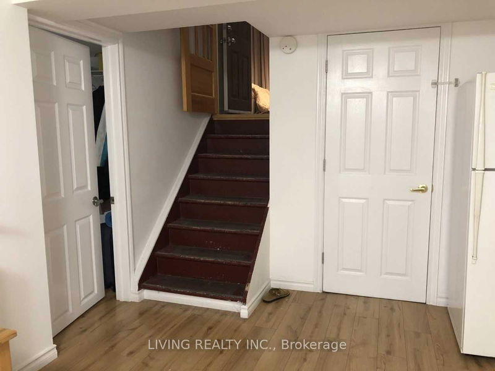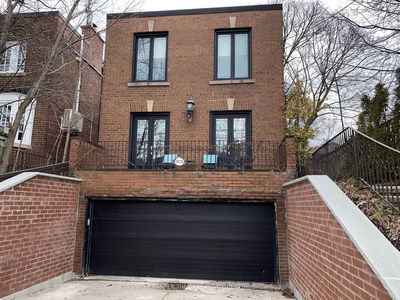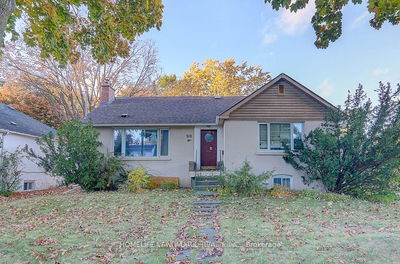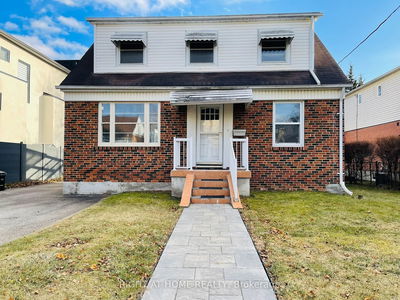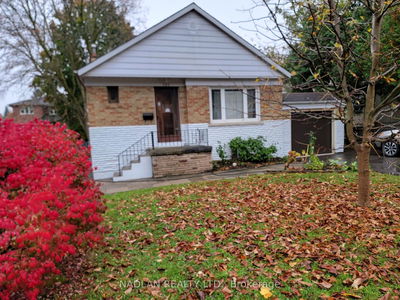Convenient Location,Step to Subway TTC Shop,Close To School,Earl Haig S.S. Area.BackYard To ThePark.Eat-In Kitchen With Granite Counters.Stylish And Functional.Prim Br With Ensuite, Huge SunroomW Slate Floors O/L Serene Parkland.Large Open concept Living/Kitchen Area And 2 Brs With Ensuite InBsmt. Coveted Neighbourhood With Stellar Schools. (The Landlord Shall Use 1/3 Part Of The SunroomTo Place His Own Stuff)
Property Features
- Date Listed: Friday, May 10, 2024
- City: Toronto
- Neighborhood: Willowdale East
- Major Intersection: Sheppard / Yonge
- Living Room: Hardwood Floor, Open Concept
- Kitchen: Hardwood Floor, Casement Windows, Granite Counter
- Living Room: Ceramic Floor, Open Concept
- Listing Brokerage: Living Realty Inc. - Disclaimer: The information contained in this listing has not been verified by Living Realty Inc. and should be verified by the buyer.

