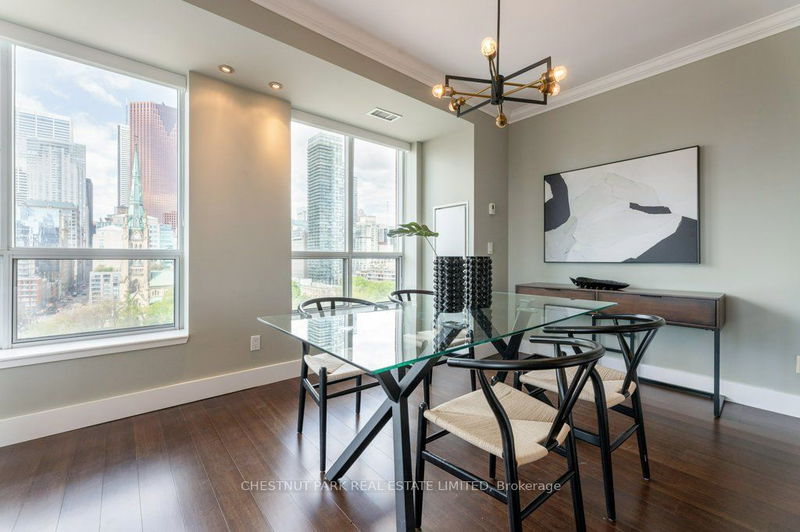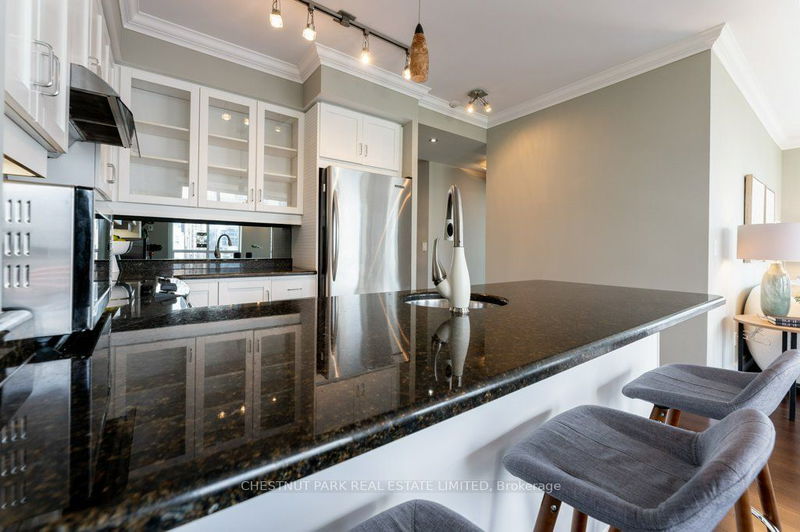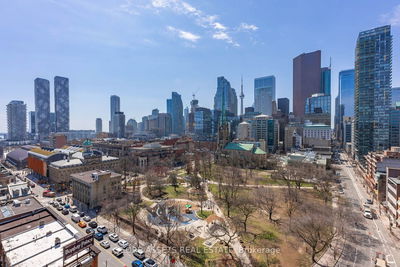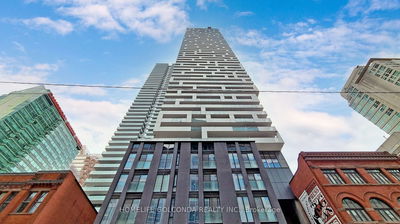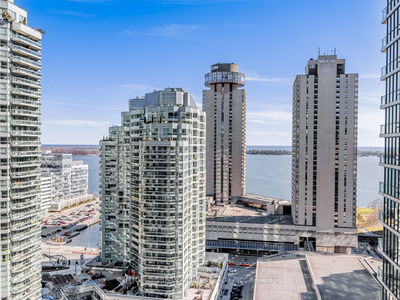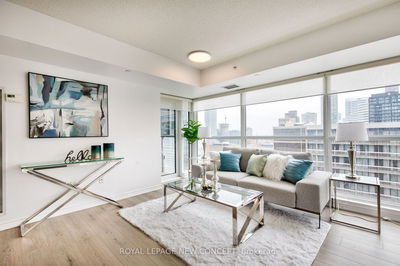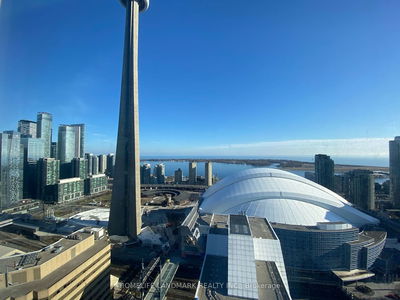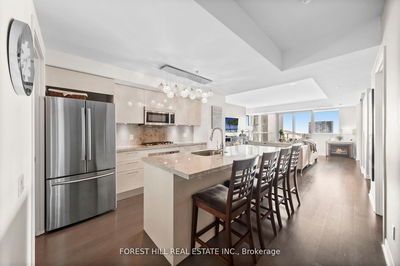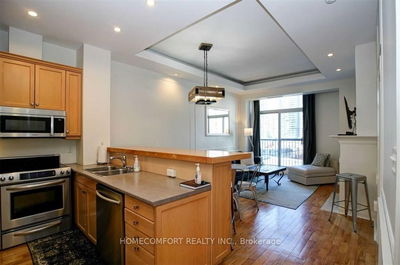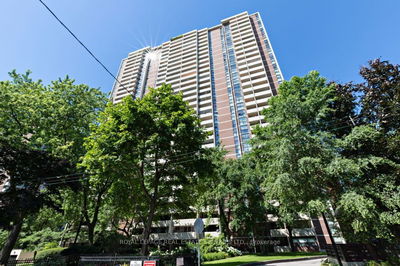Spectacular King George Square Corner Unit. Approximately 1125 Sq Ft (As Per Builder Floor Plan) With South & West Exposure & fabulous views of St James Park, The Cathedral and the City skyline. Open concept Living and Dining room with hardwood floors 2 west facing windows and a walk out to the balcony. The Kitchen boasts a breakfast bar, granite counters and stainless steel appliances. Both bedrooms are south facing, the primary has a 4pc ensuite bath, plenty of closets and broadloom. The 2nd br has corner windows with a view down King St and an adjacent 3 pc bath. The den offers French doors, hardwood floors and could be used as an office, tv room or babys room. The suite comes with 1 parking spot and one exclusive use locker.
Property Features
- Date Listed: Sunday, May 12, 2024
- Virtual Tour: View Virtual Tour for 1108-168 King Street E
- City: Toronto
- Neighborhood: Moss Park
- Full Address: 1108-168 King Street E, Toronto, M5A 4S4, Ontario, Canada
- Living Room: West View, Combined W/Dining, W/O To Balcony
- Kitchen: Breakfast Bar, Granite Counter, Stainless Steel Appl
- Listing Brokerage: Chestnut Park Real Estate Limited - Disclaimer: The information contained in this listing has not been verified by Chestnut Park Real Estate Limited and should be verified by the buyer.












