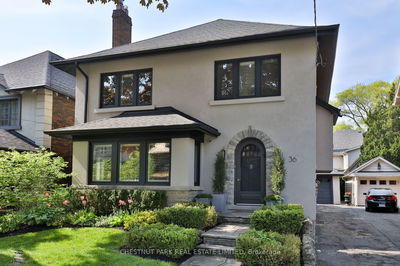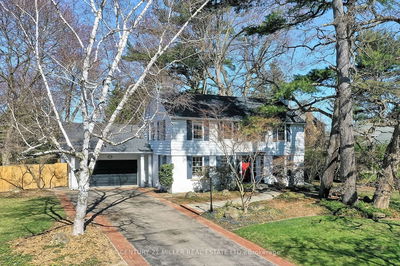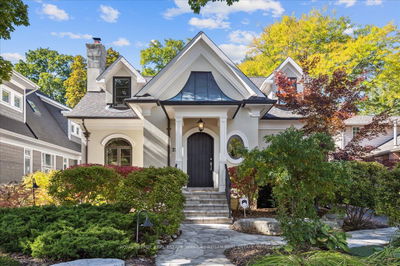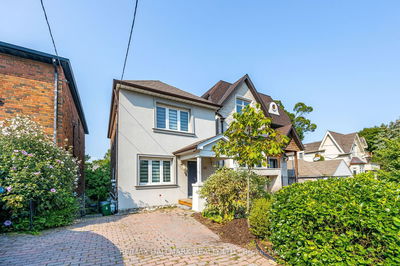Welcome to 151 Bessborough Dr, gracefully nestled on one of Leaside's most sought-after streets. This 3+1 bedroom/3 bath home on a 33.33 x 135ft lot property presents a prime opportunity to move in & enjoy the unparalleled lifestyle of this coveted neighbourhood, conveniently close to esteemed schools, trendy boutiques & restaurants & the esteemed Granite Club. The home's expansive rear extension exudes grandeur with lofty ceilings & crown moldings, opening up to an airy open-concept kitchen seamlessly melding into a spacious family room, leading to your secluded backyard sanctuary enveloped by lush foliage featuring a serene pool & lounge area. Ascend to the upper level, where 3 bedrooms await, offering the potential to expand above the extension for an opulent primary suite boasting its own ensuite bath. Descend to the lower level to discover an additional bedroom & a sprawling, high-ceilinged basement offering versatile spaces for a home office, fitness haven or recreational retreat.
Property Features
- Date Listed: Tuesday, May 14, 2024
- Virtual Tour: View Virtual Tour for 151 Bessborough Drive
- City: Toronto
- Neighborhood: Leaside
- Major Intersection: Bayview Ave & Millwood Rd
- Full Address: 151 Bessborough Drive, Toronto, M4G 3J7, Ontario, Canada
- Living Room: Pot Lights, Fireplace, Bay Window
- Family Room: B/I Shelves, Pot Lights, W/O To Pool
- Kitchen: Open Concept, Stainless Steel Appl, Breakfast Bar
- Listing Brokerage: Royal Lepage Signature Realty - Disclaimer: The information contained in this listing has not been verified by Royal Lepage Signature Realty and should be verified by the buyer.





































































