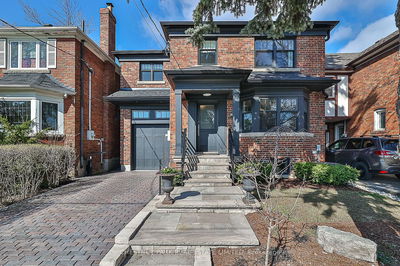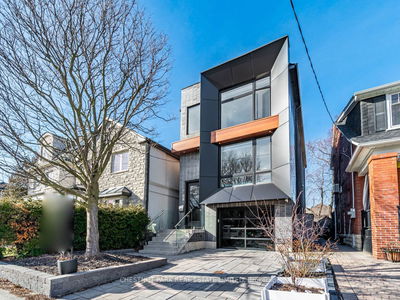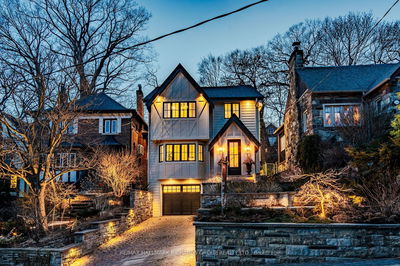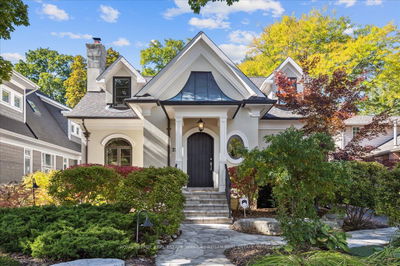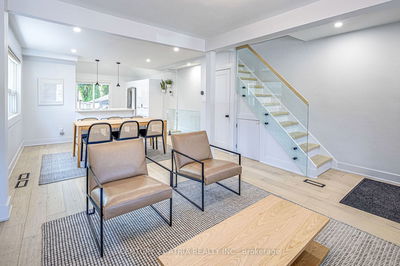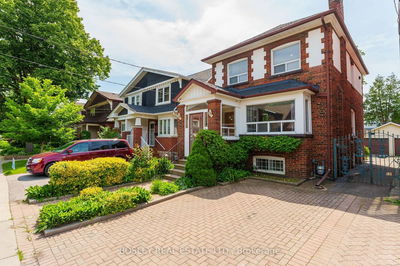Good Days Begin on Governors. This Lovely Family Home is Situated Perfectly in the Quiet, Exclusive Enclave of Governors Bridge, Giving it a Suburb in the City Feel. The Picturesque Street is Equal Parts Tranquil & Low-Traffic, Making it a Place Adults Can Admire & Kids Can Play Safely. Inside the Home is a Graceful Give-&-Take b/w Classic & Contemporary. The Modern Open Layout is Complemented by Period Details & Accentuated by an Abundance of Natural Light. The Kitchen is the Heart of the Home w/ Stone Counters, Custom Cabinetry & Storage Galore, Affording Ample Room for Everyone & Everything. Dining Room & Deck Access Make Family Meals & Entertaining Others Easy & Enjoyable. The Primary Retreat is a Peaceful Getaway w/ An Exquisite Ensuite, Sumptuous Soaker Tub & French Door Access to a Private Balcony Overlooking the Yard. The Renovated Basement Adds to the Appeal w/ A New Bathroom, Large Laundry Room, Righteous Rec Room & A Bedroom/Office/Hobby Room Trio That Affords Flexibility.
Property Features
- Date Listed: Thursday, June 06, 2024
- City: Toronto
- Neighborhood: Leaside
- Major Intersection: Nesbitt Dr & Bayview Ave
- Living Room: Hardwood Floor, Fireplace, Crown Moulding
- Kitchen: Hardwood Floor, Centre Island, W/O To Deck
- Family Room: Hardwood Floor, Open Concept, Crown Moulding
- Listing Brokerage: Sage Real Estate Limited - Disclaimer: The information contained in this listing has not been verified by Sage Real Estate Limited and should be verified by the buyer.












































